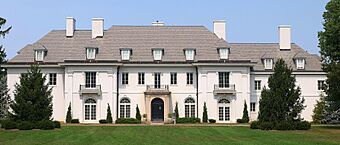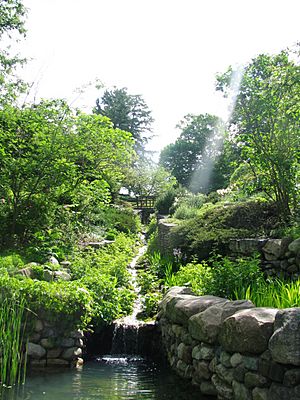Oldfields facts for kids
|
Oldfields (Josiah Kirby Lilly Jr. House)
|
|

Oldfields in 2011
|
|
| Location | 1200 W. 38th St., Indianapolis, Indiana, U.S. |
|---|---|
| Area | 32 acres (13 ha) |
| Built | 1913 |
| Architect | Davis, Lewis Ketcham; Olmsted Brothers |
| Architectural style | Late 19th and 20th Century Revivals |
| NRHP reference No. | 00000676 and 03001041 |
Quick facts for kids Significant dates |
|
| Added to NRHP | June 15, 2000 (original) July 31, 2003 (increase) |
| Designated NHLD | July 31, 2003 |
Oldfields, also known as Lilly House and Gardens, is a large historic estate with a beautiful mansion in Indianapolis, Indiana. The estate covers 26 acres (11 ha) and is now part of the campus called Newfields. Oldfields is a special example of the American country house movement, a time when wealthy families built large homes outside of cities. Because of its importance, it was named a U.S. National Historic Landmark in 2003.
The mansion was first built between 1909 and 1913 for the family of Hugh McKennan Landon. Later, in 1932, it was sold to Josiah K. Lilly Jr., a well-known businessman and collector. The Lilly family updated the house and added new buildings and gardens during the 1930s and 1940s.
Today, the 22-room mansion is called Lilly House and is open for visitors to explore. It has been restored to look just as it did in the 1930s when the Lilly family lived there. The beautiful gardens and grounds were designed by the famous Olmsted Brothers landscape design company and are a rare, preserved example of their work.
Contents
The Story of Oldfields
Oldfields was originally part of a new neighborhood called the Town of Woodstock, developed around 1910. The developer, Hugh McKennan Landon, set aside 26 acres (11 ha) of this land for his own family's home. The house was finished around 1913.
In 1932, during the Great Depression, Josiah K. Lilly Jr. bought the estate. Even though it was a difficult time for the economy, Mr. Lilly began several projects to improve the property. He added a new library, changed the main entrance, and updated the staircase.
Later, in the 1950s, Mr. Lilly redecorated some rooms to make space for his growing collection of portraits. He also hired an artist to paint murals on the walls of the stairway and a covered porch called a loggia. One of these murals, which shows the long, tree-lined driveway, can still be seen today.
After Mr. and Mrs. Lilly passed away, their children gave the estate to the Art Association of Indianapolis in 1967. The house became a museum for decorative arts, and the art association changed its name to the Indianapolis Museum of Art in 1969. In 2002, the house was carefully restored to its 1930s appearance and reopened to the public.
What is a Country House?
Oldfields is a perfect example of a home built during the American country house movement, which lasted from about 1885 to 1939. This was a time when America was becoming more industrial and cities were growing crowded.
As business owners became very wealthy, they wanted to build large homes in the countryside to escape the noise and pollution of the city. Having a car made it easier to live in the country and still work in the city. These country houses often had huge, professionally designed gardens and were sometimes like small, self-sufficient farms. While some estates, like the famous Biltmore Estate in North Carolina, were enormous, even smaller estates like Oldfields were part of this trend.
Inside the Mansion
The mansion, now called Lilly House, was designed in a style that looks like a French castle, known as Châteauesque. The house sits on a small cliff, or bluff, that looks over the White River, giving it amazing views.
The house has a large main section, a wing for servants, and pavilions on the east and west sides with balconies on the second floor. When the Landon family first lived there, the main floor had a music room, library, sunroom, and living room. The second floor had bedrooms and a study, while the third floor had a ballroom.
When the Lilly family moved in, they made several changes. The main floor was updated to include a great hall, a game room, a new library, and a drawing room. The ballroom on the third floor was used for storage.
Exploring the Gardens and Grounds
The first garden at Oldfields was a formal sunken garden. It featured a fountain, sculptures, and benches. This garden has been restored to look like its original design.
In 1920, the Landon family hired Percival Gallagher from the famous Olmsted Brothers company to redesign the landscape. Gallagher created a mix of formal and natural-looking areas. His design included a beautiful ravine garden with a stream, rocks, flowers, and a winding path.
He also designed the Grand Allée, a long, wide lawn lined with trees that leads to the front of the house. This created a grand entrance and also helped block the view and noise from a nearby road. At the end of the allée, a fountain and a sculpture called The Three Graces were placed. Gallagher also designed border gardens with paths and flower beds on each side of the allée for visitors to enjoy.
When the Lilly family bought the property, the gardens were just starting to grow and look their best. The family kept the gardens mostly the same but added several new buildings. They built a larger greenhouse, a house for their son, and a recreation building with an indoor pool, game room, and exercise room.
Visiting Oldfields Today
Today, Oldfields is a key part of Newfields, along with the main art museum building and a large nature park. Visitors can tour eight historic rooms on the main floor of Lilly House, which are furnished to look as they did in the 1930s. About 90 percent of the furniture and objects you see were actually owned and used by the Lilly family.
The second floor of the house has exhibits about the American Country Place era and the history of Oldfields. You can also see some of Mr. Lilly's personal collections, including rare books, gold coins, and model ships. The gardens and grounds are carefully maintained to preserve the beautiful design created by Percival Gallagher.
See also
- Miller House
- List of outdoor artworks at Newfields, includes some on the grounds of Oldfields
- List of attractions and events in Indianapolis
- List of botanical gardens and arboretums in Indiana
- List of National Historic Landmarks in Indiana
- National Register of Historic Places listings in Marion County, Indiana
 | Janet Taylor Pickett |
 | Synthia Saint James |
 | Howardena Pindell |
 | Faith Ringgold |





