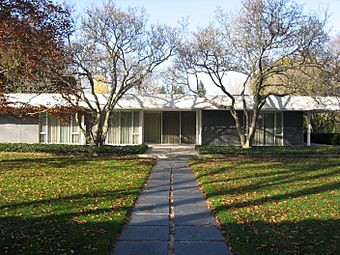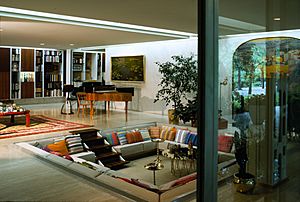Miller House (Columbus, Indiana) facts for kids
|
Miller House
|
|

Southern entrance
|
|
| Lua error in Module:Location_map at line 420: attempt to index field 'wikibase' (a nil value). | |
| Location | Columbus, Indiana |
|---|---|
| Architect | Eero Saarinen |
| MPS | Modernism in Architecture, Landscape Architecture, Design, and Art in Bartholomew County, 1942-1965 MPS |
| NRHP reference No. | 00000706 |
Quick facts for kids Significant dates |
|
| Added to NRHP | May 16, 2000 |
| Designated NHL | May 16, 2000 |
The Miller House and Garden, also known as Miller House, is a famous mid-century modern home. It was designed by the well-known architect Eero Saarinen. You can find it in Columbus, Indiana, in the United States.
An American businessman and art lover named J. Irwin Miller and his wife, Xenia Simons Miller, asked for this house to be built in 1953. The Miller family loved modern architecture. They helped build many modern buildings in Columbus, Indiana. It took four years to design and build the Miller House, and it was finished in 1957.
The Miller House was named a National Historic Landmark in 2000. This happened while the Miller family still lived there. Xenia Miller, who was the last family member to live in the house, passed away in 2008.
In 2009, the Miller family gave the house, its gardens, and many of its original furnishings to the Indianapolis Museum of Art. This museum is now called Newfields. The Miller House and gardens show the amazing work of several important designers from the 20th century. Besides Eero Saarinen, these include interior designer Alexander Girard, landscape architect Dan Kiley, and Kevin Roche, who was a main design partner at Saarinen's office.
Contents
Cool Architecture Features
Eero Saarinen was a friend of J. Irwin and Xenia Miller. He first designed a summer house for their family in Canada. After that, they asked him to design their main home, the Miller House, in Columbus, Indiana. The Millers wanted a home where they could host important guests, like leaders and big business owners.
The Miller House is about 6,838 square feet in size. It is one of the few single-family homes that Saarinen ever designed.
Modern Design Style
The Miller House is a great example of modernism in architecture. This style was developed by architects like Ludwig Mies van der Rohe. The house has an open and flowing layout. It also has a flat roof and walls made of stone and glass.
Inside the house, four private areas branch off from a central space. This central area has a special conversation pit. The four branches include rooms for the parents, children, guests, and staff. There are also practical areas like the kitchen and laundry room. The house plan is not set up in a traditional straight line. Instead, it arranges rooms in a more equal and useful way. The shape of the house's plan is similar to the 16th-century Villa Rotunda by Andrea Palladio. Both designs arrange rooms around a central area.
Light and Special Details
The house has a grid pattern of skylights on the roof. These skylights are supported by sixteen free-standing steel columns. This design helps create interesting patterns of light and shadow inside the house.
Key parts of the central space include a round fireplace and a 50-foot-long storage wall. The sunken conversation pit is also a very famous part of the modern design.
A famous photographer named Ezra Stoller took pictures of the finished house in 1958. These photos were used in an article for The Architecture Forum magazine. Over the years, the Millers made only small changes to the house. For example, they removed one inside wall to make a guest room bigger.
Amazing Landscape Design
Saarinen brought in landscape architect Dan Kiley to design the gardens. They had worked together before on the St. Louis Gateway Arch. Kiley wanted the landscape to feel like an extension of the house itself. He divided the outdoor space into three main sections. Each section had its own unique feel and connected to different parts of the house.
The Miller House gardens are a great example of modern landscape design. They combine the formal look of European gardens with a modern twist. These gardens often use symmetry and geometric shapes.
The Property and Its Plants
The land around the house is about 13.5 acres. It is bordered by the Flatrock River on the west side and Washington Street on the east. Kiley left the long meadow that stretches towards the river mostly untouched. He focused on shaping the spaces closer to the house. Many plants, like the weeping beech trees on the west side, were placed carefully. They help protect the living areas from too much sun and wind.
A long path lined with horse chestnut trees leads to the house. This path slowly reveals the house as you get closer. The Millers wanted their home to blend into the landscape. They did not want it to look too big or imposing from the entrance or from their neighbors' homes.
Farther east on the lawn, there are square blocks of apple trees. The eastern edge of the property has staggered blocks of arborvitae trees. These create a hedge that acts as a soft boundary. The garden areas north of the house originally had redbud trees. Later, these were replaced with crabapple trees. In the southwest corner, there is a swimming pool. It is also surrounded by arborvitae hedges.
Special Garden Features
One of the most famous parts of the landscape design is the path of honey locust trees. This path runs along the west side of the house. It perfectly frames the view of the meadow and the river beyond. Over the years, sculptures were added to each end of this path. At the north end was Henry Moore's Draped Reclining Woman. At the south end was a bas relief sculpture by Jacques Lipchitz.
In 2008, the honey locust path was replanted as part of a garden update. The famous Moore sculpture was sold and moved from the garden after Xenia Miller passed away in 2008.
The grounds had a big landscape refresh in 2022. This work especially focused on the areas around the swimming pool and both orchards.
Inside the Miller House
Architect and interior designer Alexander Girard worked closely with the Millers to furnish their home. His choices for fabrics, textiles, furniture, and decorations added warmth and color to the house's straight lines and geometric shapes.
Girard designed a 50-foot-long storage wall. This wall has cabinets, bookshelves, and niches. It allows equipment to be hidden away. At the same time, the Millers could display their interesting collection of objects. These objects included folk art from Mexico, Asia, and Eastern Europe.
He also designed patterns for many of the curtains in the house. He created several rugs too. One rug has symbols that represent the Miller family's history and interests. His designs for the dining room chair cushions even feature the initials of family members. Girard is also given credit for suggesting the idea of the conversation pit. This design helps the large living room look less cluttered with seating. It also helps to highlight the straight lines of the architecture.
See also
 In Spanish: Casa Miller para niños
In Spanish: Casa Miller para niños
 | Misty Copeland |
 | Raven Wilkinson |
 | Debra Austin |
 | Aesha Ash |


