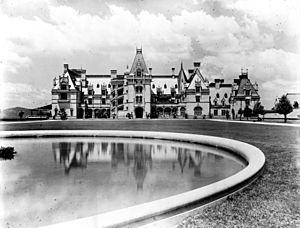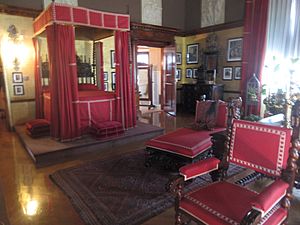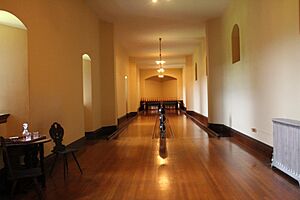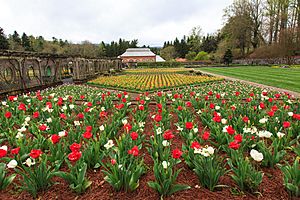Biltmore Estate facts for kids
Quick facts for kids |
|
|
Biltmore Estate
|
|
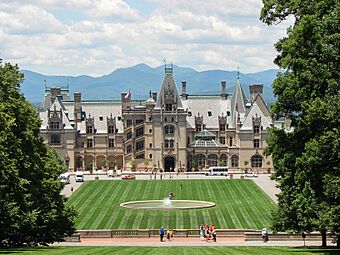
Pictured in 2013
|
|
| Location | Buncombe County, North Carolina, U.S. |
|---|---|
| Built | 1889–1895 |
| Architect | Richard Morris Hunt (house) Frederick Law Olmsted (landscape) |
| Architectural style | Châteauesque |
| NRHP reference No. | 66000586 |
| Added to NRHP | October 15, 1966 |
The Biltmore Estate is a huge, old house that is now a museum and a popular place to visit in Asheville, North Carolina. The main building is called the Biltmore House, or Biltmore Mansion. It was built for George Washington Vanderbilt II between 1889 and 1895. The house is designed in a style called Châteauesque, which looks like French castles.
It is the largest privately owned house in the United States. It has about 178,926 square feet of floor space, which is like having over three football fields inside! The Biltmore Estate is still owned by the family of George Vanderbilt. It is a great example of the very fancy homes built during the Gilded Age, a time in American history when some people became very rich.
Contents
History of Biltmore Estate
George Washington Vanderbilt II started visiting the Asheville area in the 1880s. He loved the beautiful mountains and the weather. He decided to build a summer home there, which he called his "little mountain escape." His older brothers and sisters had already built amazing summer houses in other places like Newport, Rhode Island.
Building the Estate
Vanderbilt named his estate Biltmore. This name came from De Bilt, which was where his family came from in the Netherlands, and more, which means open, rolling land. He bought a huge amount of land, about 125,000 acres, which included many farms and even some cemeteries. A spokesperson for the estate said that much of the land was in poor condition, and many farmers were happy to sell it.
Building the house began in 1889. A special factory for woodworking and a brick kiln were built right on the property. A three-mile railroad track was also built to bring materials to the construction site. About 1,000 workers and 60 stonemasons worked on the main house. Vanderbilt traveled a lot to other countries to buy thousands of items for the house. These included tapestries, carpets, and decorative objects from the 15th to the 19th centuries.
Early Years and Opening
Vanderbilt opened his amazing estate on Christmas Eve in 1895 for his family and friends. The house cost about $5 million to build back then, which would be like hundreds of millions of dollars today. Famous guests who visited included writers Edith Wharton and Henry James, and even U.S. presidents.
Vanderbilt married Edith Stuyvesant Dresser in 1898. Their only child, Cornelia Stuyvesant Vanderbilt, was born at Biltmore in 1900 and grew up there.
Changes Over Time
George Vanderbilt passed away unexpectedly in 1914. His wife, Edith, then sold about 87,000 acres of land to the government. She wanted the land to stay natural and become part of the Pisgah National Forest. She also sold other parts of the estate, like Biltmore Estate Industries and Biltmore Village.
Edith lived in an apartment in the house until her daughter Cornelia married John Francis Amherst Cecil in 1924. Cornelia and John had two sons, who were also born at Biltmore.
In March 1930, during the Great Depression, Cornelia and her husband opened Biltmore to the public. The city of Asheville hoped that tourism would help the area's economy.
Biltmore closed during World War II from 1941 to 1945. In 1942, many valuable paintings and sculptures from the National Gallery of Art in Washington, D.C., were moved to the estate for safekeeping. They were stored in the Music Room, which was not yet finished. This was done to protect them in case of an attack on the United States.
Cornelia and John divorced in 1934. Cornelia left the estate and never returned. John Cecil continued to live in a part of the house until he passed away in 1954. Their oldest son, George Henry Vanderbilt Cecil, lived there until 1956. After that, Biltmore House stopped being a family home and became a museum. Their younger son, William A. V. Cecil Sr., returned in the late 1950s. He worked with his brother to make the estate successful, just as their grandfather had hoped.
Biltmore Today
William Cecil took over the estate after his mother Cornelia passed away in 1976. His brother George inherited the dairy farm, which became a separate business called Biltmore Farms.
In 1995, William Cecil gave control of the Biltmore Company to his son, William A. V. Cecil Jr. The Biltmore Company is still owned by the family. The Biltmore Estate covers about 8,000 acres today. Only a small part of it is inside the city of Asheville.
The estate was named a National Historic Landmark in 1963. It is still a very popular place to visit in North Carolina, with about 1.4 million visitors every year.
William A. V. Cecil passed away in October 2017, and his wife Mimi passed away the following November. Their daughter Dini Pickering is now the board chairman, and their son Bill Cecil is the chief executive officer. The estate was temporarily closed in September 2024 after Hurricane Helene. The Biltmore House and other main buildings were not seriously damaged. The estate reopened in November 2024.
Architecture and Design
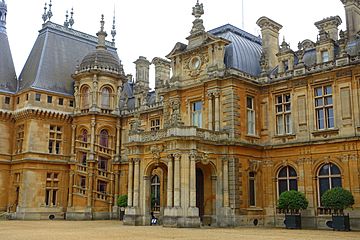
Vanderbilt hired a famous New York architect named Richard Morris Hunt to design the house. Hunt had designed other homes for the Vanderbilt family before. He designed Biltmore House in the Châteauesque style, which means it looks like a French castle from the Renaissance period. Vanderbilt and Hunt visited several real castles in France and England in 1889 to get ideas. These castles had steep roofs, towers, and lots of carved decorations.
Outside the House
The Biltmore House is built from Indiana Limestone and has four stories. It faces east, with a long front side that is 375 feet wide. The front of the house is balanced but not perfectly symmetrical. It has two parts that stick out, connecting to the main entrance tower. On one side is an open porch, and on the other is a glassed-in area called the Winter Garden.
The entrance tower has many windows with fancy carvings. These carvings include shapes like trefoils (three-leaf clover shapes), flowers, and gargoyles (carved figures that look like monsters). The main staircase on the outside is also very grand. It has a winding railing with carved statues of St. Louis and Joan of Arc.
The south side of the house is the smallest. It has three large dormer windows and a round tower. A covered walkway is attached to the house from the library. On the north side, Hunt placed the stables and carriage house. This protected the main house and gardens from the wind. This large area housed Vanderbilt's horses and his twenty carriages.
The back of the house, facing west, is simpler than the front. It has two matching round towers connected by an open porch. This porch lets the main rooms of the house have beautiful views of the Blue Ridge Mountains. The roof is very steep and has sixteen chimneys. It is covered with slate tiles, each carefully attached. The fancy metal decorations on the roof ridge once had George Vanderbilt's initials and family symbols.
Inside the House
Biltmore House has about 4 acres of floor space and 250 rooms! This includes 35 bedrooms for family and guests, 43 bathrooms, and 65 fireplaces. It also had modern features for its time, like an electric elevator, central heating, and fire alarms. The house had electricity from the very beginning, thanks to Vanderbilt's friendship with Thomas Edison. To make it safer from fires, the house was divided into six separate sections by brick fire walls.
First Floor
The most important rooms are on the first floor. To the right of the Entrance Hall is the Winter Garden. It has stone arches and a glass ceiling. In the middle is a marble fountain sculpture called Boy Stealing Geese. The Banquet Hall is the biggest room in the house, measuring 42 by 72 feet, with a 70-foot-high arched ceiling. The dining table could seat 64 guests! The room is decorated with rare tapestries and a huge fireplace. At the other end of the hall is an organ gallery with a large pipe organ. The Music Room was not finished until 1976. It has a beautiful fireplace and a large print by the artist Albrecht Dürer.
To the left of the entrance is the 90-foot-long Tapestry Gallery. This leads to the Library, which has over 10,000 books in eight languages. George Vanderbilt loved to read about art, history, and gardening. The library also has a secret passage that leads to the guest rooms.
The second-floor balcony is reached by a fancy spiral staircase made of walnut. The ceiling painting in this area, The Chariot of Aurora, was brought by Vanderbilt from Venice, Italy.
Second Floor
The second floor is reached by the Grand Staircase, which has 107 steps and a huge, four-story chandelier. The Living Hall on the second floor is a formal area with portraits, including ones of the architect Richard Morris Hunt and the landscape designer Frederick Law Olmsted. George Vanderbilt's fancy bedroom is in the south tower. His bedroom connects to his wife's oval-shaped bedroom in the north tower through a sitting room.
Other rooms on this floor include:
- The Damask Room, with special silk wallpaper.
- The Claude Room, named after one of Vanderbilt's favorite artists.
- The Tyrolean Chimney Room, which has a special tile oven.
- The Louis XV Room, which is very grand and was popular in the late 1800s. This room was opened to the public in 2011 after being restored.
Third and Fourth Floors
The third floor has many guest rooms, named after their decorations or artists. The fourth floor has 21 bedrooms for housemaids, laundresses, and other female servants. There is also an Observatory with a circular staircase that leads to a balcony on the roof. From here, Vanderbilt could look out over his estate. Male servants lived in rooms above the stable.
Bachelors' Wing
The Billiard Room has a fancy plaster ceiling and oak walls. It had both a pool table and a carom table (a table without pockets). This room was mostly for men, but ladies were welcome too. Secret doors on either side of the fireplace led to the private Bachelors' Wing, where female guests and staff were not allowed. This wing included the Smoking Room and the Gun Room, which displayed George Vanderbilt's gun collection.
Basement
The basement had fun activity rooms. These included a large, heated indoor swimming pool with underwater lights, a bowling alley, and a gym with modern fitness equipment for the time. The basement was also the service center of the house. It had the main kitchen, a pastry kitchen, a rotisserie kitchen, and walk-in refrigerators. There were also dining halls for servants, laundry rooms, and more bedrooms for staff.
Conservatory
The conservatory is a large greenhouse with many beautiful flowers and trees. It also has a model railway that runs above the plants.
Park and Gardens
Vanderbilt wanted his home to be surrounded by a beautiful park. He hired a famous landscape architect, Frederick Law Olmsted, to design the grounds. Olmsted thought the land was in poor condition. He suggested having a park around the house, farms along the river, and replanting the rest as a forest for timber. Vanderbilt agreed. Experts like Gifford Pinchot and Carl A. Schenck were hired to manage the forests. Schenck even started the first forestry education program in the U.S. at the estate in 1898.
Another important part of the design was the four-mile "Approach track." This road started at the entrance gate near Biltmore Village and ended at the stone pillars near the house. Along the way, the road was lined with natural-looking plants and shrubs to make the journey relaxing for guests. Olmsted also designed 75 acres of formal gardens right around the house, as Vanderbilt had asked. These included a Roman garden, a formal garden, a tulip garden, fountains, and a conservatory with special rooms for palms and roses. There was also a bowling green, an outdoor tea room, and a terrace for the European statues Vanderbilt had collected.
Water was very important in Victorian landscaping. Olmsted included two water features: the Bass Pond, made from an old millpond, and the Lagoon. Guests could use these for fishing and rowing. To supply water for the estate, Olmsted built two reservoirs. One was a man-made lake fed by a spring, and the other was a brick-lined reservoir located behind the statue of Diana.
The Estate Today
Vanderbilt wanted his estate to be like the working estates in Europe. He asked Richard Morris Hunt and Frederick Law Olmsted to design a village with matching buildings and pretty landscaping. He wanted it to earn money from rental cottages and to help with charity programs. This became Biltmore Village. The village was mostly designed by Richard Sharp Smith, who was the supervising architect for Biltmore. It included rental cottages with modern features, a post office, shops, a doctor's office, a school, and a church.
Vanderbilt wanted the estate to support itself. So, he set up scientific forestry programs and farms for poultry, cattle, and hogs. His wife, Edith, also supported farming improvements. In 1901, the Vanderbilts helped start Biltmore Industries, which taught young people how to make hand-carved furniture and woven fabrics.
Today, the estate covers about 8,000 acres and is divided by the French Broad River. The Biltmore Company, a family trust, manages the estate. It is one of the largest employers in the Asheville area. Restaurants were opened in 1979, 1987, and 1995. The old dairy barn was turned into the Biltmore Winery in 1985. A luxury hotel, The Inn on Biltmore Estate, opened in 2001. In 2010, the estate opened Antler Hill Village, which has shops, restaurants, and a remodeled winery. In 2015, another hotel, the Village Hotel on Biltmore Estate, opened in Antler Hill Village.
See also
 In Spanish: Biltmore Estate para niños
In Spanish: Biltmore Estate para niños
 | Dorothy Vaughan |
 | Charles Henry Turner |
 | Hildrus Poindexter |
 | Henry Cecil McBay |


