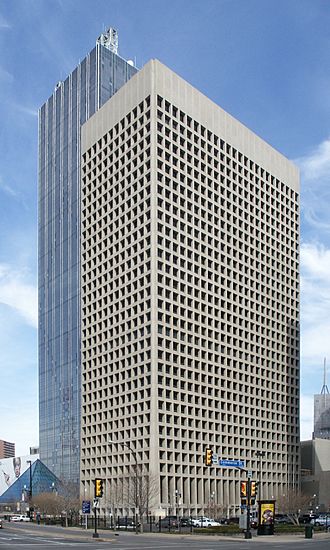One Main Place (Dallas) facts for kids
Quick facts for kids One Main Place |
|
|---|---|

One Main Place in 2006
|
|
| General information | |
| Status | Complete |
| Type | Office Building/Hotel |
| Architectural style | Modern Movement: International Style, New Formalism |
| Address | 1201 Main Street, Dallas, Texas |
| Country | United States |
| Coordinates | 32°46′50″N 96°48′08″W / 32.780461°N 96.802097°W |
| Construction started | 1964 |
| Completed | 1968 |
| Opening | 1968 |
| Height | |
| Roof | 445 ft (136 m) |
| Technical details | |
| Floor count | 33 |
| Grounds | 2.4 acres (0.97 ha) |
| Design and construction | |
| Architecture firm | Skidmore, Owings & Merrill |
| Developer | One Main Place Corporation |
| Structural engineer | Walter P. Moore |
| Other designers | Gordon Bunshaft |
| Main contractor | Harwood K. Smith and Partners |
|
One Main Place
|
|
| NRHP reference No. | 15000245 |
| Significant dates | |
| Added to NRHP | May 15, 2015 |
One Main Place is a tall building in Dallas, Texas. It has both offices and a hotel inside. You can find it at 1201 Main Street.
It's about 445 feet (136 meters) tall and has 33 floors. The building was finished in 1968. Today, it's the 27th tallest building in Dallas.
A famous company called Skidmore, Owings & Merrill designed it. They also designed super tall buildings like the Willis Tower in Chicago and the Burj Khalifa in Dubai! Gordon Bunshaft was the main designer for One Main Place. He also designed other cool buildings like the Lever House in New York.
In 2015, One Main Place was added to the National Register of Historic Places. This means it's an important historical building.
Building History
In the 1950s, people first thought about building One Main Place. They wanted it to be Dallas's first "Superblock." This means it would take up almost a whole city block.
The building itself only uses about one-third of the property. The rest of the space has open areas called plazas. These plazas let people enjoy the outdoors without cars getting in the way.
One Main Place is very large, with 1.1 million square feet of space. It also has five levels underground. These levels connect to the Dallas Pedestrian Network, which is like an underground walkway system. There's also a parking garage with space for 700 cars.
Work on the building started in 1965. It was completed in 1968. After it was finished, it was sold to a company called Equitable Life Insurance Company. Today, a company called KFK Group owns the building.
The Westin Dallas Downtown Hotel
In 2015, a big part of One Main Place became a hotel. It's called The Westin Dallas Downtown. The hotel opened in December 2015.
The hotel's main entrance is on the ground floor. The second floor has public areas for the hotel. This includes the lobby, which used to be a banking hall. There's also a restaurant and a bar on this floor.
The third floor has special rooms for meetings and events. The top ten floors of the building are now hotel rooms. This means there are still nineteen floors left for offices.
On the 32nd floor, there's a swimming pool. There's also a gym called the Westin Workout Studio. From here, you can look out over Main Street!
 | Dorothy Vaughan |
 | Charles Henry Turner |
 | Hildrus Poindexter |
 | Henry Cecil McBay |

