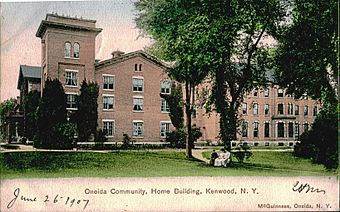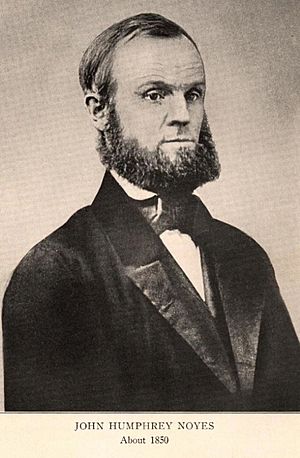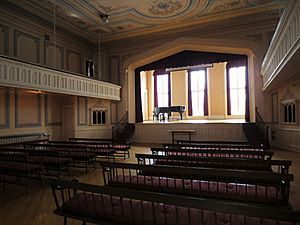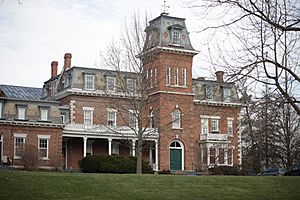Oneida Community Mansion House facts for kids
The Oneida Community Mansion House is a special historic house and museum. It was once the home of the Oneida Community. This was a group of people who lived together based on their religious beliefs. They were led by John Humphrey Noyes.
Noyes and his followers moved to Oneida, New York from Putney, Vermont in 1848. The Community lived in the Mansion House together until 1880. At that time, they decided to change their group into a company.
The Mansion House has been lived in continuously since it was built in 1862. In the 1900s, it became a National Historic Landmark. Today, a non-profit group manages it. This group was started in 1987 by the New York State Board of Regents. The Mansion House also has apartments where people live. It even has guest rooms for visitors who want to stay overnight.
|
Oneida Community Mansion House
|
|

Building: 1907 postcard
|
|
| Location | 170 Kenwood Avenue, Oneida, New York 13421 |
|---|---|
| Built | 1848 |
| Architectural style | Late Victorian |
| NRHP reference No. | 66000527 |
Quick facts for kids Significant dates |
|
| Added to NRHP | October 15, 1966 |
| Designated NHL | June 23, 1965 |
Contents
History of the Oneida Community
The Oneida Community Mansion House sits on 33 acres of land today. This land is part of the original Community site. In the 1860s, the Community owned over 160 acres. This land was around Oneida Creek in Madison County, New York and Oneida County, New York.
The land became available for settlers after agreements with the Oneida Indian Nation. These agreements were made with the State of New York in 1840 and 1842. Jonathan Burt bought the first farmstead for the Oneida Community. He was one of the first people to believe in "perfectionism." This was a religious idea.
In 1847, Burt invited John Humphrey Noyes and his friends to Oneida. Noyes and his followers were living in Putney, Vermont. They were called the Putney Association.
Burt wrote to Noyes, asking them to start a community in Oneida. The group in Vermont lived together like one big family. They shared their property and work. They called this "Bible communism." Because of their unusual practices, the group decided to move. They came to Oneida in March 1848. This is when they became the Oneida Community.
The First Mansion House
The first Mansion House was built in the winter of 1848. A carpenter named Erastus Hamilton designed it. The whole community and its founder, Noyes, helped guide the design. This building gave the Oneida family more space. They had quickly outgrown the small farmhouses and log cabins.
Most of the building work was done by the Community members themselves. They had a saw mill on their land. Many members were also carpenters. One Community member remembered that building their home was the first big project for everyone. All members worked, including the women.
Features of the First House
One special part of the Mansion House was the "tent room." It was on the third floor. This large room had twelve tents inside. These tents helped members avoid being alone. They encouraged everyone to talk and spend time together.
Another important place for gathering was the common dining table. All members had to eat there during meal times. This helped everyone feel connected.
Soon after it was built, the first Mansion House became too crowded. The members realized they needed more space. In 1855, the Community newspaper, The Circular, said that the small space helped them live communally. However, the Community had grown to 170 members. They simply needed more room.
The New Mansion House
In 1861, the Community started building a bigger brick home. Erastus Hamilton, a Community member and architect, led this project. The new Brick Mansion House was finished in 1862. It was 45 by 60 feet and three stories tall.
A south wing was added in 1869. Another part was added in 1877–78. This was designed by Lewis W. Leeds. These additions were needed because the community kept growing. It soon had almost 300 people.
Design and Community Values
The way the Mansion House was designed showed the Community's values. Ideas for the 1862 house were discussed in evening meetings. The group decided on a plan for an Italianate Villa-style building.
The first floor had an office, a room for visitors, a library, and a guest bedroom. Individual sleeping rooms were around shared sitting rooms on all three floors. A five-story Italianate tower was at the northeast corner. It had its own stairs and entrance.
Shared spaces were very important to the Community. The most important inside feature of the 1862 House was the two-story Family Hall. It could hold hundreds of people. This hall was where the whole Community gathered every day.
Smaller sitting rooms were also important. These were daily social spaces for reading, working, and talking. People of all ages spent time there. The second-floor sitting room was called one of the "coziest places in all of the house" in Community writings. This room also had a third-floor balcony that looked down on the sitting area.
Members did not own private property. So, their personal belongings were simple. Sleeping rooms were also very plain. Room assignments were changed often. This was to prevent members from getting too attached to one specific room. Even so, the sleeping rooms gave some privacy in their communal living.
The Big Hall
The Big Hall, also called the Family Hall, was the heart of community life. This two-story hall was painted with a special style called trompe l'oeil. This style makes flat paintings look like real objects.
The main level had benches. The balcony level had fixed seats for 200 more people. A stage at one end was used for performances. Every evening at eight o'clock, members gathered in the Big Hall. They listened to Noyes, heard readings, and discussed community matters. They also took part in a practice called 'mutual criticism.' This helped them bond and grow together.
The South Wing
The 1869 South Wing was built in the Second Empire style. It was added when the Community started a special program for raising children. For many years, the Community had kept the number of births low.
By the late 1860s, Noyes and others became interested in a new way of raising children. They believed that strong spiritual values could be passed down. They called their special program for raising children "stiripiculture." The children born in this program were known as "stiripicults."
Children usually stayed with their mothers for nine months. Then, they moved to the South Wing. Here, older Community members and teachers cared for them daily. Children in the South Wing were separated by age. The youngest were in the Drawing Room. The oldest were in the South Room. Children in between were in the East Room.
The children had many toys. These included blocks, marble rollers, rocking horses, and homemade picture books. They also received lessons in many subjects. The Community hoped these children would be very spiritual. However, one "stiripicult" later said, "the children were much like other children of the same age." She also recalled, "The women who cared for us spent much of their time settling differences of opinion over who should have a certain toy."
After the Community
The Oneida Community faced criticism from outside. There were also growing disagreements within the group. So, in 1880, the group voted to stop being a Utopian community. They became a company called Oneida Community, Ltd.
Their company made many things. These included canned fruits and vegetables, animal traps, silk sewing thread, and tableware. Later, the company became known as Oneida Limited. It became a top producer of silverware in the 1900s.
After the Community disbanded, former members and their families continued to live in the Mansion House. They changed the small, individual rooms into suites. This was to fit a less communal way of living.
Some local public school teachers were allowed to live in the Mansard roof section. These young teachers paid very low rent. They also received four dinners a week during the school year. The teachers each had a bedroom and shared bathrooms. One teacher, Mr. Al Simmons, lived in a small apartment. This was unusual, as these apartments were usually for Community family members. He was a long-time business teacher at Vernon-Verona-Sherrill Central High School.
The non-profit Oneida Community Mansion House bought the property from Oneida Ltd in 1987.
Images for kids
 | Roy Wilkins |
 | John Lewis |
 | Linda Carol Brown |










