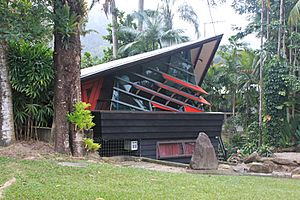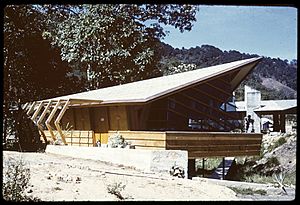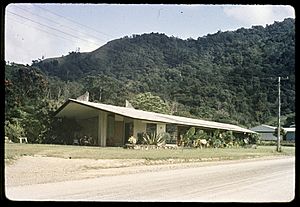Oribin Studio facts for kids
Quick facts for kids Oribin Studio |
|
|---|---|

Oribin Studio, 2012
|
|
| Location | 16 Heavey Crescent, Whitfield, Cairns Region, Queensland, Australia |
| Built for | Eddie Oribin |
| Architect | Eddie Oribin |
| Architectural style(s) | Organic |
| Official name: Oribin Studio | |
| Type | state heritage |
| Designated | 11 October 2013 |
| Reference no. | 602825 |
| Lua error in Module:Location_map at line 420: attempt to index field 'wikibase' (a nil value). | |
The Oribin Studio is a special building in Whitfield, Cairns, Australia. It is listed on the Queensland Heritage Register because of its importance. This building was designed by a famous architect named Eddie Oribin in 1960. He used it as his own office for drawing architectural plans.
Contents
A Look at the Oribin Studio
The Oribin Studio is a unique two-storey building. It sits among tropical plants and next to a small creek. It was built in a new suburb called Whitfield after World War II. This studio, along with Oribin's first house on the same property, showed how he liked to try new and creative ideas in his designs. He explored different shapes, building methods, and materials. His goal was always to make buildings that worked well with the tropical weather in Far North Queensland.
The design of the studio was inspired by Frank Lloyd Wright. Wright was a very famous American architect. He had a big impact on many architects around the world.
Who Was Eddie Oribin?
Edwin Henry Oribin, known as Eddie, was born in Cairns in 1927. During World War II, he worked in Brisbane. He helped rebuild aircraft engines. In 1944, he came back to Cairns. He started training to be an architect with Sidney George Barnes. This training taught him a lot about building structures.
In 1950, Oribin moved to Brisbane to work and study more. He became a registered architect in Queensland in 1953. Soon after, he returned to Cairns. He started a business with Barnes. After Barnes passed away in 1959, Oribin continued his work alone.
Eddie Oribin worked on many projects in North Queensland from 1953 to 1973. He loved trying new ideas for buildings. He got inspiration from books and magazines from Australia and other countries. Oribin was known for his careful details and creative structures. He also paid close attention to how natural light entered his buildings. He was very skilled at making models and building things himself.
Why Cairns Was Important
Cairns is a city in tropical Far North Queensland. It started as a port in 1876. The city grew on the banks of Trinity Inlet. At first, its growth was limited by the land. There were many low, wet areas surrounded by mountains. Over time, people filled in swamps and sand dunes. This allowed the town to expand. After World War II, Cairns grew even more. By 1961, its population was over 25,000 people.
In the late 1950s, Oribin chose to build his first house and later his studio in a new area. This area was on the slopes of Mount Whitfield. It was north-west of the main Cairns city area. This land was one of the few higher areas in Cairns. It offered great views over Trinity Bay. The land was first used for farming. Later, it was divided into smaller lots for houses. The suburb of Whitfield was officially named in 1973.
In 1957, Eddie and his wife Joyce bought two lots of land. One lot was much larger than others. It had an unusual sharp corner where Heavey and Mullins streets met. A small creek also ran through the property. These features helped Oribin decide where to place his house and studio.
Frank Lloyd Wright's Influence
As an architect, Oribin was greatly inspired by Frank Lloyd Wright (1867-1959). Wright was a very famous American architect. He designed many well-known buildings, like the Robie House in Chicago and the Solomon R. Guggenheim Museum in New York. He also helped create the Prairie School style of architecture.
Wright was famous for his idea of "organic architecture." This means designing buildings that fit perfectly with their surroundings. They use local materials and respond to the local land and weather. The goal is to create a building that feels like a natural part of its environment.
Wright's ideas spread worldwide through books and magazines. In Australia, architects like Walter Burley Griffin and Marion Mahony Griffin were early followers of his style. They even worked for Wright in America. Many young Australian architects started using an organic style in the 1950s. By the 1960s, this style became more common in Australia. Oribin's first house was even featured in an article about organic architecture. These buildings often had exposed timber, textured bricks, and unique shapes that blended with nature.
Designing the Studio
In 1959, Oribin designed a separate studio for his architecture business. This was another chance for him to use his most creative ideas. He wanted a large, well-lit office with space for storage. Like other architects' personal projects, the studio also showed off Oribin's skills and design ideas.
The studio was finished in 1960. Oribin used it as his office until 1973. It was a small, two-storey building made of timber and concrete. It was located across the creek from his house. A timber walkway connected the studio to the house. The top floor had two rooms for drawing plans. The ground floor was partly enclosed and used as a carport.
The studio's design was heavily influenced by Frank Lloyd Wright's Unitarian Meeting House in Wisconsin. Wright's design for the meeting house was said to look like hands folded in prayer. It used natural materials and sweeping lines to blend with the landscape. It combined different parts of a church into one flowing space.
Oribin took Wright's ideas and adapted them for Cairns. He used local materials. Like Wright's design, the studio was based on a triangular shape. It was built on a concrete and stone base. This raised it above the creek's flood level. The heavy concrete base, with large stones, made the building feel strong. The studio above it seemed to float.
The studio had glass walls with diagonal frames. These walls angled back from a front part shaped like a ship's bow. The roof was covered in metal and had pointed ends. It also had deep edges that extended far out. Side windows, protected by shutters, allowed air to flow through. Trees around the studio grew to provide shade. The glass walls in the drawing office gave good, natural light. They also offered views of the house and Heavey Crescent.
Other buildings by Oribin also show this angular style. These include the Mareeba Methodist Church (1960) and St Andrew's Memorial Presbyterian Church in Innisfail (1960). Both churches have amazing details and creative structures. They also use triangle and diamond shapes throughout their designs.
During his time working from the studio, Oribin designed many houses. He also designed a library in Stratford (now gone). He worked on motel projects, like the Hides Hotel-Motel extension in Cairns. He also helped design larger projects, such as the Cairns Civic Theatre.
In 1971, the Oribins divided their property into three lots. One had the house, another the studio, and a third was empty land. These lots were sold between 1972 and 1973. Oribin closed his architecture business in 1973. His family moved into a new house he designed in Edge Hill.
Over time, the original connection between Oribin's house and the studio changed. A new house was built on the corner lot. The original walkway bridge was removed. Trees and plants grew, hiding some parts. Inside the studio, the original desks were removed. A bathroom was added. In the 1980s, a kitchen and a timber deck were added. The lower level was enclosed to create more space. Timber fins were added to the glass walls for sun protection and privacy. Today, the studio is used as a private home.
Oribin's important work in Queensland architecture has been recognized. In 2000, the "Building of the Year" award for Far North Queensland was named after him. In 2013, the Oribin House and Studio won the "Enduring Architecture Award." This award was given by the Australian Institute of Architects.
What the Studio Looks Like Today
The Oribin Studio is in the south-west corner of a long, wedge-shaped block. A creek flows through the property. A temporary timber bridge crosses the creek. The property has a gravel driveway on the eastern side. Stones and large rocks form garden beds near the street.
The studio has a diamond shape from above. The main entrance is on the western wall. A timber deck on the eastern side leads to a 1980s addition.
Inside, the studio has a living room at the front. There is a bathroom and storage at the back. The 1980s addition has a kitchen and dining area. The lower level has been used as a bedroom. The space under the floor is used for laundry and storage.
The base of the studio is made of rough concrete and stone walls. Later, weatherboard walls and timber screens were added. These enclosed most of the open space under the studio. The rest of the building is mostly made of timber.
On the upper level, the front walls are symmetrical. They have a weatherboard "prow" at the bottom. Above this are glass walls that slope inwards. These walls have diagonal timber frames and large sheets of clear glass. Round metal posts behind the walls support the roof. This means the glass walls do not need vertical bars. Red panels fill the space between the glass walls and the side walls.
The western side wall is mostly original. It has timber weatherboards at the bottom. Pairs of windows are in the upper part. These windows do not have glass. Instead, they have plywood shutters with triangular timber designs. Above each pair of windows is a small, upside-down triangular window of yellow patterned glass. The timber beams supporting the roof are visible. Their ends are cut in a zigzag pattern.
The north-eastern side wall is now an inside wall. One of the old windows is now a doorway. The shutters have been removed. The triangular window pattern is copied in timber on the outside of the 1980s addition.
The sharp rear corner of the studio also has windows. They are similar to the front glass walls. They have horizontal timber frames and a round metal post behind them.
The pointed roof is covered in corrugated metal. It rises from the back corner to its highest point over the front glass walls. Inside, the timber beams are visible.
The main room has tiled floors. The ceilings and most walls are covered with flat plasterboard. A V-shaped concrete wall separates the living room from the bathroom. The bathroom has modern fixtures.
The main roof extends over the 1980s addition. This addition is a few steps lower than the main studio. The kitchen walls have timber doors within a glass and timber screen. This screen has a different type of yellow patterned glass than the original studio. The decks at each end of the addition are made of timber. The extension and decks are not considered part of the original heritage.
Along the western side of the studio is a covered pergola. This replaced an earlier open timber pergola. A stone paved floor and low walls line the western side of the studio. This includes original triangular garden beds made of rough concrete. Concrete steps lead down to the area under the floor. One concrete wall has three diamond-shaped openings with removable timber blocks.
Over time, some changes have been made to the studio. The original timber desks were removed. Timber sunscreens were added to the front glass walls. Security and fly screens were also installed. Some original yellow patterned glass panes have been replaced with different ones.
Even though it is small, the studio is a landmark building. Its unique design stands out against the tropical plants around it.
Why Oribin Studio is Important
The Oribin Studio was added to the Queensland Heritage Register on 11 October 2013. It meets several important criteria.
Showing Queensland's History
The Oribin Studio (built in 1960) is a key work by Eddie Oribin. It helps us understand the life and work of this important Queensland architect. He created many new and unique buildings in North Queensland between 1953 and 1973. The studio was built near his first house. It shows how Oribin's skills and design ideas grew early in his career. The Australian Institute of Architects even named an award after him. This shows how much he contributed to Queensland architecture.
The studio also shows how international architectural ideas influenced Australian architects in the mid-1900s. Especially important is the idea of organic architecture, made famous by American architect Frank Lloyd Wright.
Showing Key Features of Cultural Places
The Oribin Studio still looks like an architect's office. It has a large, well-lit workspace and areas for storage. Oribin designed the studio for himself. This gave him a chance to use his most creative and technical ideas.
The studio's design shows Oribin's creativity, skill, and attention to detail. His buildings are known for their complex shapes, unusual roofs, new ways of using materials, and clever use of natural light and air.
Its Beautiful Design
The Oribin Studio is beautiful to look at. It is a building of amazing architectural quality. It is nestled among tropical gardens next to a small creek. Its large windows, detailed timberwork, and wide roof edges give it a tropical feel. The angled walls and sharp lines of the upper part make the building seem to reach for the sky. This is a strong contrast to its solid concrete base, which anchors it to the ground.
Creative and Technical Achievement
The Oribin Studio shows a high level of creative achievement. It uses unusual building methods and sculptural shapes. This created a small but very complex design. It works well with the climate and its surroundings. The angled glass walls at the front of the studio are especially remarkable. In 2013, the studio and the house next to it won the "Enduring Architecture Award." This was given by the Australian Institute of Architects.
Images for kids
 | Stephanie Wilson |
 | Charles Bolden |
 | Ronald McNair |
 | Frederick D. Gregory |




