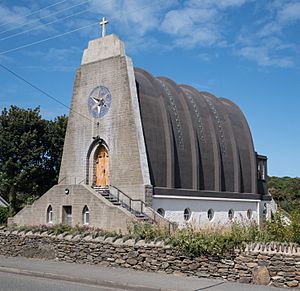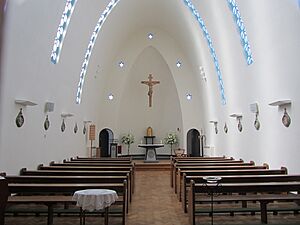Our Lady Star of the Sea and St Winefride, Amlwch facts for kids
Quick facts for kids Our Lady Star of the Sea and St Winefride |
|
|---|---|
|
Mair, Seren Y Mor a Santes Wenfrewi
|
|
 |
|
| Lua error in Module:Location_map at line 420: attempt to index field 'wikibase' (a nil value). | |
| OS grid reference | SH 438 931 |
| Location | Amlwch, Anglesey |
| Country | Wales, United Kingdom |
| Denomination | Roman Catholic |
| History | |
| Status | Parish church |
| Founded | 1932 (construction started) |
| Dedication | St Mary (Our Lady, Star of the Sea) and St Winefride |
| Consecrated | 1937 |
| Architecture | |
| Functional status | Active |
| Heritage designation | Grade II* |
| Designated | 12 December 2000 |
| Architect(s) | Giuseppe Rinvolucri |
| Architectural type | Church |
| Specifications | |
| Materials | Reinforced concrete |
| Administration | |
| Parish | Amlwch |
| Deanery | Caernarfon Deanery |
| Archdiocese | Archdiocese of Cardiff |
| Diocese | Diocese of Wrexham |
Our Lady Star of the Sea and St Winefride (Welsh: Mair, Seren Y Mor a Santes Wenfrewi) is a Roman Catholic church in Amlwch, a town on the island of Anglesey, north Wales. It was built in the 1930s. An Italian architect named Giuseppe Rinvolucri designed it using reinforced concrete.
The church looks a bit like an upside-down boat. This design might remind people of Amlwch's history as a port town. The church is dedicated to Our Lady, Star of the Sea (another name for St Mary) and St Winefride, a Welsh saint.
This church is a very special building. It is a Grade II* listed building. This means it's considered "particularly important" because of its "highly unusual and experimental design." Experts have called it "a rare and unique church" and even "one of Britain's most avant-garde churches."
Contents
Where is the Church and What's Its Story?
The church is located near the A5025 road, about half a mile west of Amlwch. Amlwch is a town on the northern coast of Anglesey, Wales. The church is dedicated to St Mary and to St Winefride, a Welsh noblewoman from the 7th century.
Building the church started in 1932 when the foundations were dug. It was finished and officially opened in 1937. The architect, Giuseppe Rinvolucri, was an Italian engineer. He moved to Conwy, north Wales, because his English wife was unwell. He was an expert in designing Roman Catholic churches. You can see other churches he designed in places like Abergele and Porthmadog.
The church is part of the Diocese of Wrexham. It also serves the parish of Amlwch and Benllech.
Restoration and Reopening
Over time, the weather and problems with the concrete caused damage to the church. Because of this, it had to close in 2004. People who went to church there had to attend services in other places on Anglesey. For a while, it seemed like the church might even be torn down.
However, people started an appeal to raise money for repairs. They needed a lot of money, but many groups and individuals helped. For example, Cadw, a Welsh heritage group, gave money in 2007. The National Churches Trust also gave a grant in 2010.
The church finally reopened on May 1, 2011. The Bishop of Wrexham, Edwin Regan, led a special service to celebrate.
The Church in Film
The church was featured in a short film called ‘HERE WE ARE’. This film was made by artist Elizabeth Price, who won a special art award called the Turner Prize. The film was shown at the Liverpool Biennial art event in 2025.
What Does the Church Look Like?
The church is built from reinforced concrete. Its design looks like an upside-down boat, which is a "nautical theme." This design reminds everyone of Amlwch's history as a port town by the sea.
The church has six concrete "ribs" on the outside, like the frame of a boat. Between these ribs, there are round windows that look like portholes on a ship.
The main entrance is at the south end of the church. You walk up some stone steps to get to the door. Above the door, there is a window shaped like a star, made with colorful mosaic tiles. A stone cross sits at the very top of the front of the church.
Inside, you can still see the concrete ribs. Between them, there are patterns of lights and colorful marble panels on the lower parts of the walls. The church also has a room for the priest (called a vestry) at the back. Underneath the church, there is a hall built from stone. The altar inside the church was replaced in 2011 when the church reopened. At that time, a carved crucifix, which is a cross with Jesus on it, was also placed in the church.
Why is This Church So Special?
The church is a Grade II* listed building. This is the second-highest level of protection for historic buildings in the UK. It was given this special status in 2000 because it is a "remarkable" and "striking" church built between the two World Wars.
Experts say its design is "highly unusual and experimental." It uses concrete in a very creative way to make a powerful religious building. One guide to Anglesey churches called it "a very impressive building" and "the most unusual church in Anglesey."
Another guide described it as "a piece of Italian architectural daring." Some people have compared its design to old airship hangars because of its unique shape. Even when the church was closed for repairs, people like Simon Jenkins, a writer about heritage, said it was worth visiting just to see the outside. He noted its "sweeping parabolic arches" and "bold gable."
The Twentieth Century Society believes it is the best work by its architect, Giuseppe Rinvolucri. They called it "a rare and unique church" that fits its seaside location perfectly. They also noted its "strikingly modern" design and its "monumental" entrance.
 | Claudette Colvin |
 | Myrlie Evers-Williams |
 | Alberta Odell Jones |


