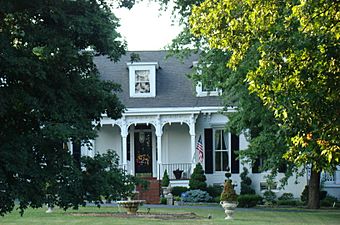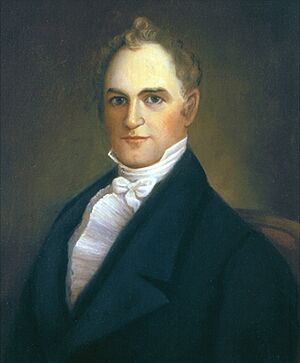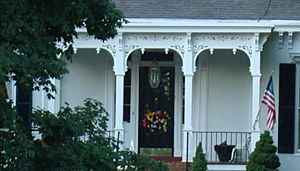Payne-Desha House facts for kids
The Payne-Desha House is an old, important house in Georgetown, Kentucky, USA. It was built in 1814 by Robert Payne, a hero from the Battle of the Thames. Later, it became the last home of Joseph Desha, who was the ninth governor of Kentucky. This house is so special that it was added to the U.S. National Register of Historic Places in 1974.
Quick facts for kids |
|
|
Payne-Desha House
|
|
 |
|
| Built | 1814 |
|---|---|
| Architectural style | Federal |
| NRHP reference No. | 74000902 |
| Added to NRHP | December 2, 1974 |
Contents
History of the Payne-Desha House
Georgetown's Early Days
In 1784, a man named Elijah Craig started a town called Lebanon in Virginia. This town was near an old army fort. In 1790, the name was changed to George Town. This was to honor the first President of the United States, George Washington.
The town grew around Royal Spring. This was a very large spring that gave water to everyone. It also helped local businesses.
Building the House
The Payne-Desha House was built on land that once belonged to Elijah Craig. After Craig passed away in 1808, General Richard Gano and Josiah Pitts bought the land.
In 1814, General John Payne bought both pieces of land. This made a large estate of about 20-acre (81,000 m2). His son, Robert Payne, and his wife, Maria, built a big stone house there. But because of money problems, they had to sell the estate in 1821. Benjamen Smith bought it then.
Home to a Governor
Later in his life, Joseph Desha, who used to be Kentucky's governor, moved to Georgetown with his wife, Margaret. They first lived on East Main Street. Then, in 1841, they moved to the house near Royal Spring. Governor Desha lived in the Payne-Desha House until he passed away on October 11, 1842.
In the late 1800s, James Y. Kelly owned the house. He made many changes to the outside of the building. Another person who lived there for a long time was James R. Hamilton. He updated the house in 1955 and again in 1975.
Architecture of the House
House Styles Over Time
The Payne-Desha House was first built in the Federal style. This was a popular style in the early 1800s. Later, in the late 1800s, the house was updated. It was changed to the Italianate style, which was very popular then. The house also had more updates in 1955 and 1975.
Inside and Out
When it was first built, the Payne-Desha House was very detailed. It had a central hall with an arch and a winding staircase. The floors were made of ash wood. There were special mantels with a sunburst design. The wood details were beaded and fluted. It also had three basements and a hipped roof. This made it one of the most fancy stone buildings in Scott County, Kentucky, at that time.
The outside of the house was changed in the late 1800s. New Italianate style porches were added. It also got decorative hoodmolds and roofbrackets.
 | Emma Amos |
 | Edward Mitchell Bannister |
 | Larry D. Alexander |
 | Ernie Barnes |





