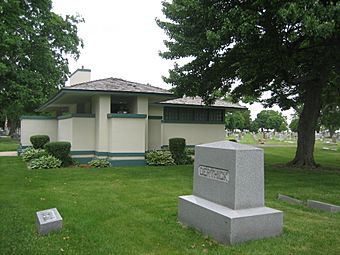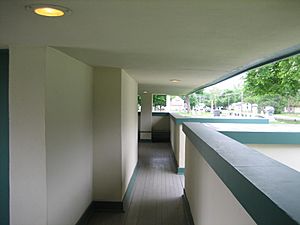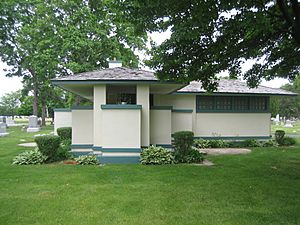Pettit Memorial Chapel facts for kids
Quick facts for kids |
|
|
Pettit Memorial Chapel
|
|
 |
|
| Location | 1100 N. Main St., Belvidere, Illinois |
|---|---|
| Area | 1 acre (0.40 ha) |
| Built | 1907 |
| Architect | Frank Lloyd Wright |
| Architectural style | Prairie style |
| Visitation | 50–100 (2003) |
| NRHP reference No. | 78001112 |
| Added to NRHP | December 1, 1978 |
The Pettit Memorial Chapel, also known as Pettit Chapel, is a special building designed by the famous architect Frank Lloyd Wright. It was built in 1907 and is located in the Belvidere Cemetery in Belvidere, Illinois, United States. This chapel is a great example of Wright's unique Prairie style of architecture. It's also very special because it's the only building Wright designed for a cemetery that was actually built during his lifetime. The chapel was added to the U.S. National Register of Historic Places on December 1, 1978.
Contents
History of the Chapel
The Pettit Memorial Chapel was built to honor Dr. William Henry Pettit, who passed away in 1899. His wife, Emma Glasner Pettit, asked Frank Lloyd Wright to design the chapel in 1906. She wanted it to be a special memorial for her husband. The building was finished in 1907 and cost about $3,000. It stands close to where Dr. and Mrs. Pettit are buried.
Emma Pettit chose Frank Lloyd Wright because her brother, William A. Glasner, had a home designed by Wright in 1905. This connection helped Emma find the perfect architect for her husband's memorial.
Saving the Chapel: Restoration Efforts
Over the years, the Pettit Chapel needed some care. It has been restored twice to keep it in good condition.
The first restoration started in 1977. A group called the Belvidere Junior Women's Club worked hard to raise $60,000 to fix the chapel. The repairs were completed in 1981, and the chapel was celebrated again on June 8, 1981, which was Frank Lloyd Wright's birthday.
The chapel had more repairs between June and November 2003. These repairs cost $40,000 and included a new roof, new floorboards for the porch, new steps, and fresh paint. Money for these repairs came from a state grant and a special fund set up by the cemetery.
What Makes the Chapel Special: Architecture
The Pettit Chapel has a unique T-shaped design. It is about 57 feet long and 42 feet wide. The main meeting room forms the long part of the "T," and two open porches make up the cross part. The building is located deep inside the cemetery, surrounded by peaceful grounds.
Inside the chapel, there is a cozy fireplace where the "T" shape crosses. The open-air porch was designed by Wright for people attending funerals. They could wait there for their cars, protected from the weather. Wright often used similar open spaces in his other buildings.
The chapel has a low, gently sloped roof with wide overhangs. This is a key feature of Frank Lloyd Wright's Prairie style. This style makes buildings look wide and flat, blending in with the landscape. The chapel also features special geometric art glass windows, raised floors, and a stucco exterior with wood trim. All these elements show off the classic Prairie style.
Why the Chapel is Important
The Pettit Memorial Chapel was added to the U.S. National Register of Historic Places on December 1, 1978. This means it's recognized as an important historical place.
It's important to know that the Pettit Chapel is not just a tomb or a monument. It's a building that was designed to be used. It was meant for funeral services and gatherings, and also as a place for visitors to the cemetery to find shelter. This makes it different from other famous cemetery structures.
The chapel's design is very similar to Frank Lloyd Wright's homes from the same time period. This "residential" feel made it a comforting place for families. The chapel was used for funerals until the 1920s, when most people started using commercial funeral parlors instead.
See also
- List of Frank Lloyd Wright works
 | Kyle Baker |
 | Joseph Yoakum |
 | Laura Wheeler Waring |
 | Henry Ossawa Tanner |





