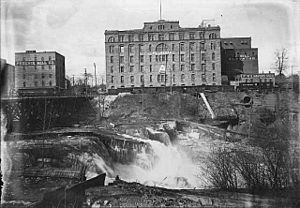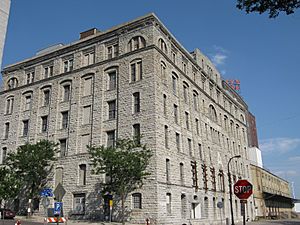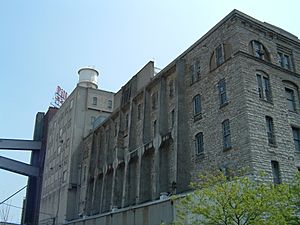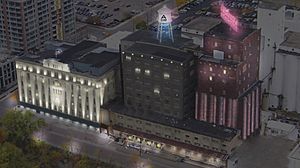Pillsbury A-Mill facts for kids
|
Pillsbury A-Mill
|
|
|
U.S. Historic district
Contributing property |
|
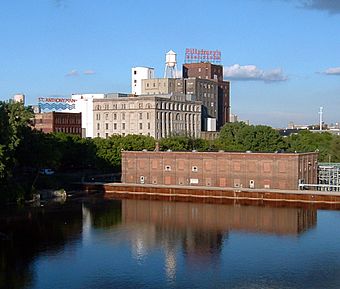
Pillsbury A-Mill in 2005
|
|
| Location | 116 3rd Avenue SE, Minneapolis, MN |
|---|---|
| Built | 1881 |
| Architect | LeRoy Buffington |
| Part of | Saint Anthony Falls Historic District (ID71000438) |
| NRHP reference No. | 66000402 |
Quick facts for kids Significant dates |
|
| Added to NRHP | November 13, 1966 |
| Designated NHL | November 13, 1966 |
| Designated CP | March 11, 1971 |
The Pillsbury A-Mill is an old building in Minneapolis, Minnesota. It sits on the east bank of the Mississippi River. This building used to be the biggest flour mill in the world for 40 years!
It was finished in 1881. The Pillsbury Company owned it. The mill used two super powerful waterwheels. Each waterwheel could make 1,200 horsepower of energy. That's a lot of power! In 1966, the mill became a National Historic Landmark. Today, it has been changed into cool apartments for artists.
Contents
The Story of the Pillsbury A-Mill
In 1879, a man named Charles Alfred Pillsbury had a big secret plan. He wanted to build the largest and most modern flour mill ever. He had visited mills all over the world. He was looking for the best ways to make flour on a huge scale.
Most mills were built by engineers. But Pillsbury wanted his new mill to look nice too. So, he asked an architect named LeRoy S. Buffington to design it. Construction began in 1880 and finished in 1881.
Building the World's Largest Flour Mill
The mill was built to produce 5,000 barrels of flour every day. Back then, a mill making 500 barrels was considered very large. This shows how big and important the Pillsbury A-Mill was!
The Pillsbury A-Mill had seven floors and a basement. Each part of the mill had a special job. The basement held important equipment like water inlets. The first floor had large sifters and a pressure tank.
The second floor was where conveyor belts moved things around. It also had a lunchroom for the workers. More belts and bins were on the third floor. The fourth floor had a dust collector, a centrifugal machine, and grinders. This is where flour was weighed and packed.
The fifth floor had more sifters and separators. The sixth floor held big bins for flour. The seventh floor was an electrical room.
What Happened to the Mill?
In 2003, the mill stopped making flour. The building was empty for a while. A company tried to turn it into apartments. But their plan didn't work out.
In 2011, a group called the National Trust for Historic Preservation listed the mill as one of "America's Most Endangered Places." This meant it was important to save it.
Then, in 2013, a company named Dominium got approval for a big plan. They spent $100 million to change the A-Mill. They turned it into 251 affordable apartments for artists. The outside of the mill was kept the same to save its history. But the inside was changed a lot. The whole project cost $175 million.
The building was added to the National Register of Historic Places in 1966. It is also a National Historic Landmark.
How the Mill Was Built
The Pillsbury A-Mill is a large rectangular building. It is about 175 feet (53 meters) long and 115 feet (35 meters) wide. The building's base is made of strong limestone. The outside walls are very thick. They are 8 feet (2.4 meters) thick at the bottom. They get thinner towards the top, becoming 2 feet (0.6 meters) thick.
Inside, the mill has a strong wooden frame. There are six chimneys on its flat roof.
Strong and Safe Design
The mill's machines caused a lot of shaking. So, in 1905, the mill was made even stronger. Some parts were rebuilt. Even today, the top walls curve inward a little bit.
Unlike some other big mills nearby, the Pillsbury A-Mill never had a fire or explosion. Because of this, it still has its original wooden frame inside.
During the recent renovation, a new hydroelectric turbine was put in. This turbine makes electricity from water. It uses a tunnel below the building. This same tunnel was once used to power the mill's machines with river water.
The project also used a special heating and cooling system. It uses the earth's temperature to save energy. Because of these smart, green features, the building earned a special award in 2017. It received the LEED Gold Certification for being very energy efficient.
 | James Van Der Zee |
 | Alma Thomas |
 | Ellis Wilson |
 | Margaret Taylor-Burroughs |


