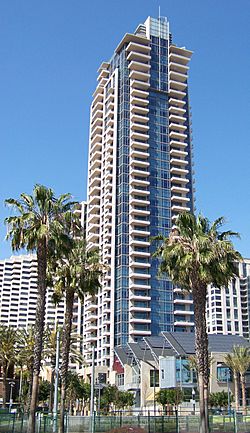Pinnacle Marina Tower facts for kids
Quick facts for kids Pinnacle Marina Tower |
|
|---|---|
 |
|
| Former names | Pinnacle Museum Tower |
| General information | |
| Type | Residential condominium |
| Architectural style | Postmodernism |
| Location | 550 Front Street San Diego, California, USA |
| Coordinates | 32°42′36″N 117°09′54″W / 32.7101°N 117.1650°W |
| Construction started | 2003 |
| Completed | 2005 |
| Cost | $150 million |
| Management | The Prescott Companies |
| Height | |
| Roof | 137.2 m (450 ft) |
| Technical details | |
| Floor count | 36 |
| Lifts/elevators | 5 |
| Design and construction | |
| Architect | Austin Veum Robbins Parshalle Hancock Brückner Eng + Wright |
| Structural engineer | Glotman Simpson Group |
| Main contractor | Pinnacle International Development, Inc. |
The Pinnacle Marina Tower, once called Pinnacle Museum Tower, is a tall apartment building in San Diego, California, United States. It was finished in 2005. This building is 449 feet (about 137 meters) tall and has 36 floors. It is the second tallest apartment building in San Diego.
The tower is located at 550 Front Street in the Marina district of Downtown San Diego. It's very close to the waterfront, shopping areas like Horton Plaza, and a Trolley Station. The building has 182 homes (called condos) and 9 business spaces.
Contents
What's Inside the Tower?
The Pinnacle Marina Tower has many cool features for people living there.
Safety and Help
- The building has special access only for residents.
- There's a big, welcoming lobby.
- Security officers and a concierge are there 24/7 to help.
- There are four elevators for residents and one for businesses.
- An emergency power generator keeps common areas lit.
- A special system helps detect water leaks.
Staying Connected
- Residents can get fast internet.
- Each floor has a trash room with a chute.
- There are places for recycling trash.
- Staff are on-site to manage and maintain the building.
- Windows are cleaned twice a year.
- A special communication system helps residents track packages.
- Dry cleaning and laundry can be picked up and delivered.
Great Location
The tower is close to many fun places:
- The San Diego International Airport
- The San Diego Convention Center
- The San Diego Children's Discovery Museum
- The Gaslamp Quarter (a historic entertainment district)
- The waterfront areas
All the homes in the tower are part of an owners' association. This group helps manage and take care of the building.
Your Home at Pinnacle Marina Tower
The homes (condos) inside the tower are designed to be very comfortable.
Condo Features
- Kitchens have gas stoves.
- Many homes have fireplaces.
- Ceilings are very high, from 9 to 12 feet (2.7 to 3.7 meters).
- There are large windows that go from the floor to the ceiling.
- Each home has a spacious balcony.
- Air conditioning and heating are included.
- Most homes come with two parking spaces and a storage unit.
Parking and Storage
- The building has a gated underground garage with three levels.
- There are 526 parking spaces in total.
- Each condo unit has its own storage unit in the garage.
- There are special areas to store bicycles.
- A system helps remove car exhaust fumes.
Ground Floor and Businesses
The ground floor is where you enter the building and find some businesses.
Entrance and Lobby
- There's a special drive-up entrance with a water feature.
- A separate entrance is for people walking.
- The main lobby is where the concierge service is.
- There's an office for the property managers.
- A loading dock can fit large trucks for deliveries.
- Mailboxes are also on this floor.
Shops and Restaurants
There are 9 business spaces on the ground floor, facing Front and Market Streets. These include:
- Richard Walker's Pancake House (a restaurant)
- Union Bank (a bank)
- A realty office (for buying and selling homes)
- Other businesses
Fun Things to Do Inside
The second floor of the Pinnacle Marina Tower is packed with amenities for residents.
Recreation and Fitness
- A recreation room has a kitchen, TV, and billiards table.
- There's a conference room for meetings.
- A fitness room has modern exercise equipment and WiFi.
- A guest suite is available for visitors.
- A theater room has a large projection TV for movies.
- Restrooms include separate showers and dressing rooms.
- You can relax in the sauna and steam rooms.
Outdoor Fun
- A large outdoor deck is perfect for relaxing.
- There's a long lap pool, 95 feet (29 meters) long, which is the biggest in downtown San Diego.
- A whirlpool is great for soaking.
- An outdoor area has two large gas barbecues.
- Tables, chairs, and umbrellas are available for outdoor dining.
Homes on Higher Floors
The floors from the third to the thirty-sixth are mostly for homes.
- There are 181 residential condos.
- Some of these homes have been combined to create larger spaces.
- A very large penthouse, about 10,000 square feet (929 square meters), takes up the 35th and 36th floors.
See also
 In Spanish: The Pinnacle Museum Tower para niños
In Spanish: The Pinnacle Museum Tower para niños
 | Laphonza Butler |
 | Daisy Bates |
 | Elizabeth Piper Ensley |

