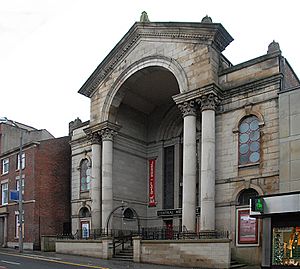Preston Central Methodist Church facts for kids
Quick facts for kids Preston Central Methodist Church |
|
|---|---|

Lune Street entrance
|
|
| Lua error in Module:Location_map at line 420: attempt to index field 'wikibase' (a nil value). | |
| OS grid reference | SD 537 294 |
| Location | Lune Street, Preston, Lancashire |
| Country | England |
| Denomination | Methodist Church of Great Britain |
| Membership | 69 |
| Weekly attendance | 96 |
| Website | Preston Central Methodist Church |
| History | |
| Former name(s) | Preston Central Wesleyan Methodist Church |
| Architecture | |
| Functional status | Active |
| Heritage designation | Grade II |
| Designated | 27 September 1979 |
| Architect(s) | Poulton and Woodman (remodelling) |
| Architectural type | Church |
| Groundbreaking | 1817 |
| Completed | 1818 with further alterations in 1863 |
| Construction cost | £6,000 |
| Specifications | |
| Materials | Brick, sandstone façade, slate roof |
| Administration | |
| Circuit | Preston Ribble Methodist |
| District | Lancashire |
Preston Central Methodist Church is a special church located on Lune Street in Preston, Lancashire, England. It's an active Methodist church, meaning it's a place where people gather for worship and community activities. This church is officially recognized as a Grade II listed building, which means it's an important historical building that needs to be protected.
Contents
A Look Back: History of the Church
How Preston Central Methodist Church Began
This church was first built in 1817. It was originally known as a Wesleyan Methodist chapel. Building it cost about £6,000, which was a lot of money back then! It was also one of the very first public buildings in England to be lit by gas. Imagine how new and exciting that must have been!
Changes and Updates Over Time
The church building was updated and changed in 1862 and 1863. Architects Poulton and Woodman helped with these changes. Later, in the 1990s, a big hall inside the church was turned into a place for people who were poor or homeless to sleep. The entrance area was also made bigger. This allowed for new spaces like a coffee shop, a kitchen, a crèche (a place for young children), and toilets. More improvements were made in 2006 to make it easier to get into the front of the church.
Exploring the Church's Design
What the Outside Looks Like
The church is built mostly from brick. The front part, which faces the street, is made of sandstone ashlar, which is a type of finely cut stone. The roof is covered with slate. The building has a rectangular shape and is two stories tall.
The main entrance faces east and has a very large, rounded arch. This arch is supported by two pairs of Corinthian columns, which are tall, fancy pillars. The arch has special moulded decorations around it. Above the arch, there's a triangle-shaped part called a gable with more decorations. On the sides of the entrance, there are two round-headed windows on each floor. The windows on the bottom floor are partly covered by notice boards. The windows on the top floor have cool circular patterns in their glass. Steps lead up to the main entrance, which has doorways and a special Venetian window. Along the sides of the church, you'll see two rows of round-headed windows. At the back, there's a two-story part with porches and round-headed doorways that have fan-shaped windows above them.
What the Inside Looks Like
Inside the church, there's a gallery that goes around in a horseshoe shape. This gallery is held up by thin cast iron columns that have Ionic caps, which are another type of decorative top for pillars. The railing of the gallery has fancy leaf-like designs. The ceiling has a pattern of sunken panels, called coffers, with glass sections in the middle.
The church used to have a pipe organ built by a company called Gray and Davison. This organ had two manuals, which are like keyboards for the organ. In 1881, a new, bigger organ was installed. This one was built by W. E. Richardson and had three manuals!
More to Explore
- Listed buildings in Preston, Lancashire
- List of Methodist churches
 | Jackie Robinson |
 | Jack Johnson |
 | Althea Gibson |
 | Arthur Ashe |
 | Muhammad Ali |

