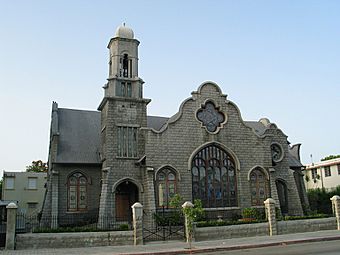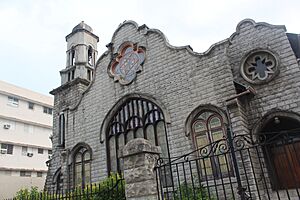Primera Iglesia Metodista Unida de Ponce facts for kids
Quick facts for kids |
|
|
Missionary Society of the Methodist Episcopal Church
|
|

First United Methodist Church in Ponce, Puerto Rico
|
|
| Location | Calle Villa 135, Ponce, Puerto Rico |
|---|---|
| Area | less than one acre |
| Built | 1907 |
| Architect | Antonin Nechodoma |
| Architectural style | Synthesis of Neo-Gothic, Spanish Revival, Spanish Baroque, and Byzantine elements. |
| NRHP reference No. | 87001822 |
| Added to NRHP | 29 October 1987 |
The First United Methodist Church of Ponce is a very special building in Ponce, Puerto Rico. It was built in 1907 by a famous architect named Antonin Nechodoma. This church was actually the first building he designed in Puerto Rico! It is located in the historic part of Ponce. In 1987, it was added to the U.S. National Register of Historic Places. This means it is an important historical site.
Contents
A Look at the Church's History
For a long time, under Spanish rule (from 1508 to 1898), only Catholic churches were allowed in Puerto Rico. But after 1898, when the United States took over, other types of churches, like Protestant ones, could be built.
This church, now called Primera Iglesia Metodista La Resurrección, was built in 1907. It stands on land that once belonged to a well-known family in Ponce. For a while, in 1962, the church even served as the first home for the Interamerican University of Puerto Rico at Ponce. Today, the church still holds regular services. You can visit it for free from Tuesday to Friday mornings. If you want to visit on a Saturday, you just need to arrange it beforehand.
What the Church Looks Like
The First United Methodist Church of Ponce is a beautiful mix of different styles from the early 1900s. It combines Neo-Gothic, Spanish Revival, Spanish Baroque, and Byzantine elements.
The church is made entirely of strong, reinforced concrete. It has sloped roofs made of wood and metal. The main part of the church is long and narrow, running parallel to the street. A large section in the middle, shaped like a cross, forms the main front of the church that faces Calle Villa.
On the Calle Villa side, this cross-shaped section has a special design called a Spanish-baroque style rope pediment. On each side of this central part, there are two square towers. The tower on the west (left) is shorter, like a small turret. The tower on the east (right) is taller and holds the church bell.
The main front of the church has three sections. The wide middle section has a large, four-pointed gothic arch window made of stained-glass. The two sections on the sides have similar, but smaller, stained-glass windows. Above the central window, there is a round window called an oculus. It looks like a square with rounded edges.
The taller bell-tower on the east side has two main parts at its base. Above that, it gets narrower and is topped with an onion-shaped dome called a cupola. At the ground level, there is an entrance area with an open archway. On the second level of the tower's base, there are four narrow, modern-looking stained-glass windows. The part of the tower above this holds the church bell behind narrow arches. These arches are supported by Corinthian columns. The onion-shaped dome finishes the top of the tower.
The smaller tower on the west side is also made of concrete and ends in a rope pediment, similar to the main front. It is a bit shorter than the base of the other tower. It also has an entrance area at ground level and a circular opening with an oculus above it.
The main part of the church extends a little past the towers. These sections look just like the smaller stained-glass sections on the main front. Low supports called buttresses help hold up all the main walls. A concrete and wrought-iron gate surrounds the church property. It has square pillars every 20 feet or so, with a low concrete base and iron railings on top.
Why This Church is Important
The Missionary Society of the Methodist Episcopal Church of Ponce is a great example of Antonin Nechodoma's church designs. This architect from the Czech Republic was one of the first non-Hispanic designers to work in Puerto Rico. He even worked with famous architects like Frank Lloyd Wright.
Nechodoma created a special style for homes in Puerto Rico called the "Puerto Rican Bungalow." This style became very popular in the 1920s and 1930s. He designed at least three Protestant churches and many beautiful homes for wealthy families. Sadly, many of Nechodoma's buildings have been torn down over time. But most of the ones that are still standing are now considered important landmarks.
Nechodoma designed buildings between 1907 and 1928. Since the original plans for this church are from 1907, historians believe it was the very first building he designed in Puerto Rico.
The materials used to build the church are also important. Reinforced concrete was the main material, and it was not often used in Puerto Rico at that time. Other concrete buildings from that period often had very thick walls and too much iron, showing that builders were still learning how to use this new material. But Nechodoma used concrete in a very smart and even beautiful way. This shows he knew a lot about building techniques from North America and was different from local building customs. The church looks like it's made of stone, even though it's concrete.
This church is also important in Puerto Rico's religious history. It was one of the first non-Catholic churches built after the United States took control in 1898. Before that, the only non-Catholic church allowed by the Spanish was the Anglican church. The Methodist Church shows the freedom of worship that came after the United States took over the island. Experts consider it the most important non-Catholic building in Ponce.
See also
- McCabe Memorial Church: another church in Ponce, Puerto Rico
- National Register of Historic Places listings in southern Puerto Rico
 | Selma Burke |
 | Pauline Powell Burns |
 | Frederick J. Brown |
 | Robert Blackburn |



