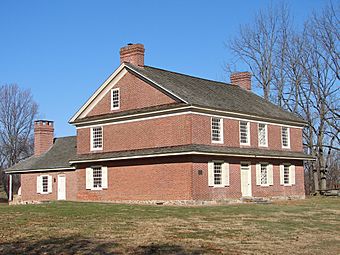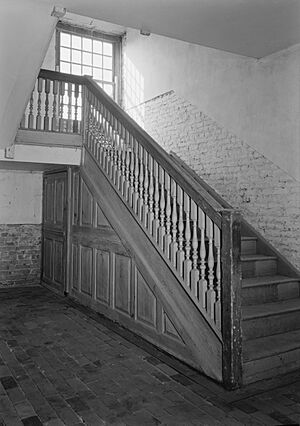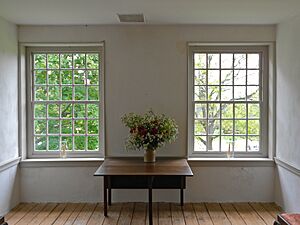Primitive Hall facts for kids
Quick facts for kids |
|
|
Primitive Hall
|
|
 |
|
| Nearest city | Kennett Square, Pennsylvania |
|---|---|
| Area | 5 acres (2.0 ha) |
| Built | 1738 |
| Architectural style | Georgian |
| NRHP reference No. | 75001629 |
| Added to NRHP | March 19, 1975 |
Primitive Hall is an old brick house built in 1738. It is located in the countryside of Chester County, Pennsylvania, United States. A man named Joseph Pennock built it. His family lived in this house for a very long time, until 1960. Then, a special group run by his family took care of it. Primitive Hall was added to the National Register of Historic Places in 1975. This means it is an important historical building.
Contents
History of Primitive Hall
Building the Hall
Joseph Pennock (1677–1771) built Primitive Hall. He was born in Ireland. In 1703, he got the land for the house. His grandfather had bought 5,000 acres from William Penn in 1683. Joseph kept 700 acres for himself. He was a merchant in Philadelphia. Primitive Hall was his country home.
Joseph wrote a mysterious note in his Bible in 1738. It said, "then my impostum brok and the Seme year I Bilt my nu Hous." People believe this means Primitive Hall was built in 1738.
Life at Primitive Hall
Joseph married Mary Levis in 1705. They moved to West Marlborough Township by 1714. Mary had 12 children. She passed away in 1748. The family likely lived in an older house nearby before moving into Primitive Hall around 1740.
In the early 1700s, this area was a frontier. Joseph reportedly left food out for Native Americans. They would sometimes visit and sleep in the central hall of the house.
Joseph was a member of the Pennsylvania Assembly from 1716 to 1744. This was like being a lawmaker for the state. He was also a Justice of the peace. This meant he helped with legal matters. He did his work in the old Chester Courthouse. There are iron bars in one of the cellar windows at Primitive Hall. This suggests the cellar might have been used as a temporary jail. People accused of crimes would stay there until they could be taken to Chester.
Joseph's son, Nathaniel, also served in the Pennsylvania Assembly. He resigned in 1756. This was at the start of the French and Indian War. Nathaniel was a Quaker. Quakers believe in peace. He felt he should not be part of a government that was at war.
The house still has much of its original furniture. This includes a special bench that can fold out into a bed. There is also a very large table in the center hall. Joseph bought this table from the old Chester Courthouse. It is one of the biggest of its kind in the United States. The name "Primitive Hall" was first written down around 1846. However, people think the name is much older.
Important People Connected to the Hall
Primitive Hall is closely linked to the owners of the Lukens Steel Company. This company was in Coatesville, Pennsylvania. Isaac Pennock, a descendant of Joseph, started in the iron business in the 1790s. His business grew under his son-in-law, Dr. Charles Lukens.
After Dr. Lukens died in 1825, Isaac's daughter, Rebecca Pennock Lukens, took over. She was one of the first women to own and manage a big industrial company in the United States. Rebecca retired in 1847. Her son-in-law, Dr. Charles Huston, then ran the business.
Stewart Huston was Charles's grandson. He was a leader at Lukens Steel for many years. He was also the last family member to live at Primitive Hall. The house had always stayed in the family. In 1960, he gave the house to the Primitive Hall Foundation. This group is made up of Joseph Pennock's descendants. They now take care of the house.
About the House
Primitive Hall faces south. It is about 52 feet wide and 40 feet deep. The house was designed using ideas from William Penn's plans for Philadelphia homes. It is like two standard townhouses placed side by side. There is a large central hall between them. This hall has a brick floor.
The east and west parts of the house each have their own cellar. They also have their own chimney. The central hall does not have a cellar. Each room has a fireplace in the corner. These fireplaces connect to the chimney in that section. A staircase in the central hall goes from the first floor all the way to the third floor.
The house has many large windows. These windows were very big for their time. Most of them have 30 small glass panes. A newer, one-story brick kitchen was added to the north side of the house after 1971.
Images for kids






