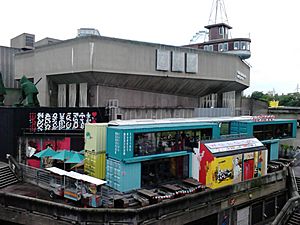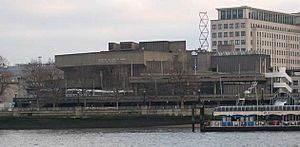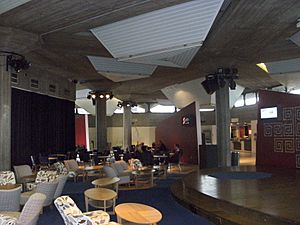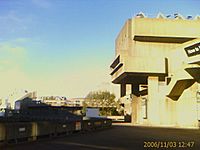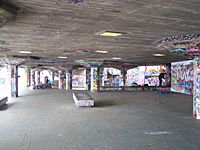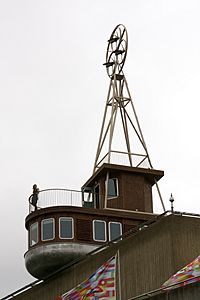Queen Elizabeth Hall facts for kids
Quick facts for kids Queen Elizabeth Hall |
|
|---|---|
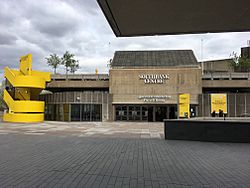
Exterior view of venue (c.2018)
|
|
| General information | |
| Architectural style | Brutalist |
| Address | Belvedere Road |
| Town or city | London SE1 |
| Country | England |
| Coordinates | 51°30′24″N 00°06′58.9″W / 51.50667°N 0.116361°W |
| Opened | 1 March 1967 |
| Design and construction | |
| Architect |
|
| Structural engineer | Ove Arup & Partners |
| Main contractor | Higgs and Hill |
| Renovating team | |
| Architect | FCB Studios |
| Other information | |
| Seating capacity | 916 |
The Queen Elizabeth Hall (QEH) is a cool music spot in London, England. It's on the South Bank and has concerts every day. You can hear classical, jazz, and even new, experimental music. They also have dance shows. It first opened in 1967 with a concert led by Benjamin Britten.
The QEH was built with the smaller Purcell Room. Both are part of the Southbank Centre arts complex. It stands next to the Royal Festival Hall, which was built for the Festival of Britain in 1951. The Hayward Gallery also opened nearby in 1968.
Contents
History of the QEH
The Queen Elizabeth Hall was built where an old "shot tower" used to be. This tower was part of a lead factory from 1826. It was kept for the Festival of Britain.
The QEH and the Purcell Room were built by a company called Higgs and Hill. They both opened in March 1967. The venue was closed for two years for big updates starting in September 2015. It reopened in April 2018.
What the QEH is Like
The Queen Elizabeth Hall has over 900 seats. The Purcell Room, which is in the same building, has 360 seats. A team of architects, led by Hubert Bennett, designed these two performance spaces.
They are part of the Southbank Centre arts area. This area also includes the bigger Royal Festival Hall (RFH) and an art gallery called the Hayward Gallery. A cool stainless steel sculpture called Zemran by William Pye (from 1972) is on the riverside terrace of the QEH.
Architecture Style
Understanding the Design
The QEH was designed to look different from the much larger Royal Festival Hall. Its design shows off the separate parts of the building. It uses very little decoration. The building was made so people could walk around it on different levels.
The main focus is on the inside spaces. When it was first built, there weren't many windows. The design uses strong shapes and plain materials. This is an example of brutalist architecture, which often uses concrete in a bold way.
The Foyer Area
The main entrance area, called the foyer, is on the first floor. It sits on top of strong concrete columns. The foyer is shaped like a "V". Two concrete tubes connect the "V" shape to the main auditorium. These tubes look a bit like spaceship docking areas!
The foyer is a unique shape because it fits between Waterloo Bridge and the Royal Festival Hall. The inside of the foyer is known for its cozy feel and clever use of materials. It also has a terrace that looks out over Queen's Walk.
After some changes in the 2000s, the foyer was restored during the 2016-2018 renovation. It now has better access for people with disabilities. The bar area was also made bigger with new glass walls. This lets in more light.
The main way to enter the foyer is from the walkway near the Royal Festival Hall. The entrance itself is in a brutalist style. It looks like a long, thin opening in the concrete. It has six pairs of cast aluminum doors.
There's also a smaller entrance on the ground floor. This was originally for people arriving by car. An inside staircase leads from this lower entrance up to the main foyer.
The building looks best at night, especially when you see it from the Golden Jubilee Footbridges. In 2011, the roof terrace and a bridge to the Hayward Gallery were reopened. A new roof garden and café were added. This brought back a cool part of the original design.
The Main Auditorium
The QEH auditorium is a separate building from the foyer. The stage is parallel to Waterloo Bridge. The seating area sticks out towards the foyer. It's supported by a huge column at the back.
The side of the building facing Waterloo Bridge shows off the massive concrete shapes. These were popular in 1960s Brutalist architecture in Britain. There's a slightly raised area facing the bridge. This might have been for outdoor shows.
A large concrete "prow" sticks out towards the Thames at the roof level. This part hides the air conditioning ducts. A restaurant made of shipping containers was added to the walkway below this feature in 2012.
The sound quality inside the Queen Elizabeth Hall is generally excellent. The design allows for good sound. For example, wooden panels on the sides can be opened or closed to change how sound echoes. The high ceiling also helps create a "singing" tone.
Over the years, some changes have been made to the hall. The stage was made bigger, and extra lights were added for dance and comedy shows. These changes sometimes affected the sound quality. During the 2015-2018 renovation, a special moving platform was added to the ceiling. This helps keep the good sound when it's not needed for other shows.
The Undercroft Area
The area under the foyer building is called the undercroft. It has been a very popular spot for skateboarders since the early 1970s. Many people agree it's London's most unique skateboarding area. It opened in 1967 as a walkway. Skateboarders started using it in 1973 because its features were perfect for tricks.
Unlike skateparks, which are built for skateboarding, the undercroft is a "found space." Skaters still see it as a street spot. Today, it's used by skateboarders, BMX riders, graffiti artists, photographers, and performance artists. You can find photos of the graffiti at The Graffiti Archaeology Project.
This informal scene is a special part of the Southbank Centre. There was a plan to change the area. However, the Prime Minister's office said in 2008 that the undercroft was important for these uses.
The Southbank Centre wanted to add cafes and shops to the Undercroft. This was part of a bigger plan to fund new performance spaces. They also wanted to move the skate area to a new spot. But the Long Live Southbank Campaign fought against this. They got support from Mayor Boris Johnson in 2014. This stopped the plans to move the skate area.
Long Live Southbank and the Southbank Centre later agreed to update the Undercroft space. This work has now been completed.
The Roof
Since 2012, a temporary structure called A Room for London has been on top of the auditorium building. This structure was designed by architect David Kohn. It's described as a "one-bedroom art installation." It's shaped to look like a boat sitting on top of the building.
 | Chris Smalls |
 | Fred Hampton |
 | Ralph Abernathy |


