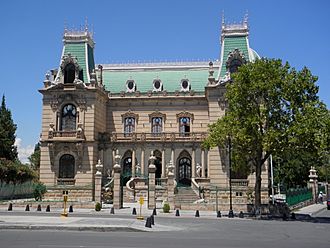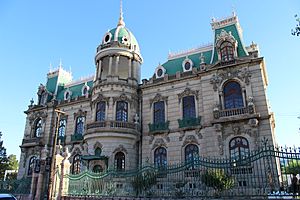Quinta Gameros facts for kids
Quick facts for kids Quinta Gameros |
|
|---|---|
 |
|
| General information | |
| Type | Mansion |
| Architectural style | Art Nouveau, Eclectic Belle Époque |
| Location | Chihuahua City, Chihuahua Mexico |
| Address | Paseo Bolívar 401, Historic Center of Chihuahua City (31000) |
| Current tenants | Centro Cultural Universitario Quinta Gameros |
| Construction started | 1907 |
| Completed | 1910 |
| Owner | Universidad Autonoma de Chihuahua |
| Design and construction | |
| Architect | Julio Corredor Latorre |
The Quinta Gameros (which means "Gameros Country House" in English) is a beautiful old mansion in Chihuahua City, Chihuahua, Mexico. This grand building is so important that it has been named a Historic National Monument of Mexico. Today, the Quinta Gameros is a special place called the Centro Cultural Universitario Quinta Gameros. It works as a regional museum, showing off amazing art and history from Mexico.
Contents
History of Quinta Gameros
Building a Grand Home
The Quinta Gameros was built for Manuel Gameros Ronquillo. He was a very important and wealthy person during a time in Mexico called the Porfiriato. This was when Porfirio Díaz was president for a long time. Construction of the mansion began in October 1907. It was finished in November 1910. This was just when the Mexican Revolution was starting.
The Revolution and New Owners
Because of the revolution, Manuel Gameros and his family had to leave Mexico in 1913. They went to the United States for safety. After they left, Francisco Villa, a famous leader of the revolution, became the Governor of Chihuahua. He decided to take properties from families who were against the revolution. The Gameros' mansion was one of these properties.
In April 1914, the Quinta Gameros was given to Venustiano Carranza. He was another important leader in the revolution. He used the mansion as his home and office. Later, Carranza left Chihuahua City after a disagreement with Villa. During the war, the Quinta Gameros was used for different things. It served as government offices and even as a military hospital.
Returning to the Family and Public Use
In 1921, the government of President Álvaro Obregón decided to return many of the taken properties to their original owners. The Gameros family came back and lived in the mansion until 1926. Then, they sold it to the Government of the State of Chihuahua.
The state government used the building for important public services. It became the home for the State Supreme Court. It also housed offices for the Department of Education. Because of this, the building became known as the Palacio de Justicia y Educación Pública. This means "Palace of Justice and Public Education."
A University and Museum Home
On December 8, 1954, the Governor, Óscar Soto Maynez, made a big decision. He announced that the University of Chihuahua would be created. He chose the Quinta Gameros to be the main headquarters for the university. It also housed schools for Engineering, Law, and Music.
A new museum, called the Museo Regional de Chihuahua, opened its doors on November 22, 1961. President Adolfo López Mateos was there for the opening. On October 19, 1968, the University of Chihuahua became independent from the state government. This meant the Quinta Gameros became part of the university's own property.
In 1971, an important agreement was made. The university (UACH) and a national history institute (INAH) worked with Pedro Fossas Requena. They agreed that his amazing collection of furniture would be shown permanently at the Quinta Gameros. In September 1991, the museum changed its name. It became the Centro Cultural Universitario Quinta Gameros, which is what it is called today.
Design and Architecture
A Mix of Styles
The Quinta Gameros is mostly built in the Art Nouveau style. This was a popular art and design style around the early 1900s. It uses lots of curved lines and natural shapes. The mansion is also considered a Belle Époque building. This means it was built during a "beautiful era" in history, known for its elegance.
The building also has details from other styles. These include Rococo, which is known for fancy decorations, and Beaux-Arts architecture, a grand style taught in art schools. There are also elements of Second Empire architecture, which was popular in France. The mansion was designed by a Colombian architect named Julio Corredor Latorre. He used a French style that was very popular among Mexican scientists and thinkers who admired French culture.
Outside the Mansion
The Quinta Gameros is surrounded by beautiful gardens on three sides. At the main entrance, you can see four statues of women. They stand between the columns of the portico, which is like a covered porch. Two sets of steps lead up to the main entrance. Between these steps, there is a small fountain with statues of fishing boys.
The outside of the house, called the façade, is decorated with many details. You can see flowers, animals, and even human figures. These decorations are mostly made from a type of stone called cantera. The house has several levels: a semibasement, a ground floor, a first floor, and a garret (which is like an attic). The entire building covers a large area of about 10,760 square feet.
Inside the Mansion
On the ground floor, there is a grand double staircase. You can also see a beautiful Tiffany stained glass window. The main bedrooms, living room, dining hall, and reception hall are all on the first floor. The walls inside are decorated with lovely oil paintings. The doorways have detailed floral designs carved into the wood. These were made by European artists who lived in Mexico City. Both the ground floor and the first floor have parquet floors, which are made of wooden blocks arranged in patterns. The house is also filled with amazing Art Nouveau furniture from the Requena Furniture Collection.
See also
 In Spanish: Quinta Gameros para niños
In Spanish: Quinta Gameros para niños
- Museums of Chihuahua
 | Selma Burke |
 | Pauline Powell Burns |
 | Frederick J. Brown |
 | Robert Blackburn |



