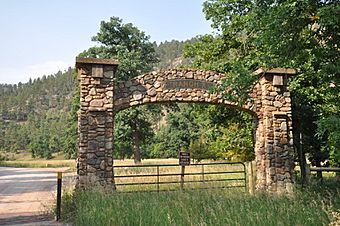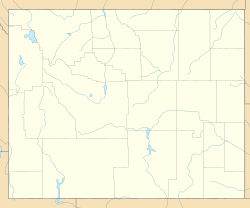Ranch A facts for kids
Quick facts for kids |
|
|
Ranch A
|
|
 |
|
| Location | Crook County, Wyoming, USA |
|---|---|
| Nearest city | Beulah, Wyoming |
| Area | 410 acres (170 ha) |
| Built | 1932 |
| Architect | Ewing, Ray; Juso Bros. |
| Architectural style | Rustic |
| NRHP reference No. | 97000227 |
| Added to NRHP | March 17, 1997 |
Ranch A, located near Beulah, Wyoming, is a historic property built as a special vacation spot. It was created for Moses Annenberg, a well-known newspaper publisher. The buildings, made of logs, are found in Sand Creek Canyon. They were designed in a natural, "rustic style" by architect Ray Ewing.
The main building, a large log lodge, was finished in 1932. Other buildings included a garage with an apartment, a barn, and a power plant. There were also stone entrance arches and a pump house. Inside the lodge, you could find Western-style furniture and lights. These were made by a famous designer named Thomas C. Molesworth. Many of these original pieces are now owned by the state of Wyoming. They are kept at the Wyoming State Museum.
History of Ranch A
Moses Annenberg bought the land for Ranch A in November 1927. He and his son, Walter Annenberg, were traveling to Yellowstone National Park. They stopped in Beulah for a meal. Moses was very impressed by the fresh trout he ate. He asked about the property where the trout were raised. The very next day, he bought the 650-acre ranch. He paid $27,000 in cash, which was a lot of money back then!
Annenberg later bought more land, making the ranch over 2,000 acres. Moses and Walter Annenberg used the ranch the most. Guests would arrive by train at Aladdin, Wyoming. Annenberg even had a special telephone center in the basement. This was to help him get information about horse racing quickly.
The buildings were designed by Ray Ewing, an architect from South Dakota. He hired the Juso Brothers to build them. The Jusos were from Finland and used traditional Finnish log building methods. They cut, prepared, and put together the logs for the lodge and other buildings. This work happened during the Great Depression. It provided jobs for sixty to seventy local workers. This was a big help for the local economy.
In the late 1930s, Annenberg faced legal issues related to his business. He was sent to prison in 1940 and passed away shortly after his release in 1942. His family then sold Ranch A. It was bought by Wyoming governor Nels H. Smith and two other people.
Ranch A was used as a dude ranch for twenty years. A dude ranch is a place where guests can stay and experience ranch life. It was even featured in National Geographic magazine in 1956. In 1963, the United States Fish and Wildlife Service bought the ranch. They used it as a special lab to study fish like salmon and trout. This was called the "Spearfish Fisheries Center Complex." After 1979, they focused on fish diet research. In 1996, the ranch was given to the state of Wyoming. Today, it is used for educational purposes.
What Ranch A Looks Like
Sand Creek runs through Ranch A. It's a stream fed by springs, so its water temperature stays the same. This makes it perfect for raising fish. The ranch buildings are located at the bottom of the canyon. Tall sandstone cliffs rise up on both sides.
The main lodge is near the northern canyon wall. It's a large, two-story building made of logs. The second story hangs over the first. This creates a long porch, or veranda, across the front. The porch is supported by stone pillars and log columns. The front door is made of knotty pine with iron decorations. The second story has large dormer windows that stretch almost the whole width of the building. A walkway leads directly from the back of the second floor to the hillside. Inside, the lodge has a tall open space, like an atrium, that goes all the way to the roof. Living areas are built around this open space on both levels.
The garage is also built from logs. It has three spaces for vehicles. One of these spaces has since been closed off. The second floor of the garage looks like a smaller version of the lodge. It has a three-bedroom apartment for a caretaker.
The barn was built around 1935. Its walls are made of peeled logs and sit on a concrete base. It has a special roof shape called a gambrel roof. Other old buildings include the pump house (1932) and the hydroelectric plant (1933). These buildings are made of stucco with decorative wood details. Dams are also part of the property. There's also a root cellar, stone walls, a lily pond, and its feeder canal from the early days.
Newer buildings include a brick fish hatchery lab from 1967. There's also the unique Sawtooth Building, or Wet Laboratory, from around 1964. This hatchery building has a special sawtooth roof shape. Several apartments are also on the property.
Ranch A now covers 645 acres. It is owned by the state of Wyoming. The Ranch A Restoration Foundation manages it as an education center. It was added to the National Register of Historic Places in 1997. This means it's recognized as an important historical site.
New Laws for Ranch A
On April 23, 2013, Congresswoman Cynthia Lummis introduced a bill. A bill is a proposed law. This bill was called the Ranch A Consolidation and Management Improvement Act (H.R. 1684; 113th Congress).
If this bill had passed, the federal government would have given 10 acres of federal lands to Wyoming. These lands are in the Black Hills National Forest. Wyoming would use this land to connect different parts of Ranch A that are currently separated. The bill would also remove some rules on the land. These rules stop the foundation that manages Ranch A from doing certain types of fundraising. For example, outside groups are not allowed to rent any part of the property right now. This bill would change that. This would help Ranch A earn more money to support its educational programs.



