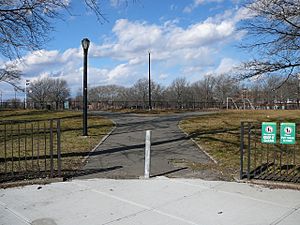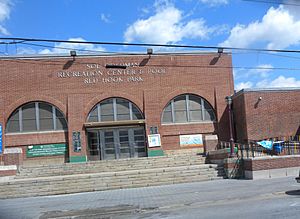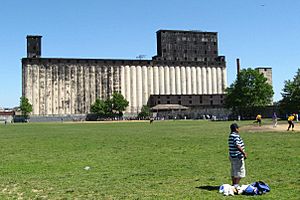Red Hook Park facts for kids
Quick facts for kids Red Hook Recreational Area |
|
|---|---|
 |
|
| Location | Red Hook, Brooklyn, New York |
| Area | 127.5 acres (51.6 ha) |
| Created | 1936 (pool), 1940 (park) |
| Operated by | New York City Department of Parks and Recreation |
| Status | open |
| Public transit access | New York City Subway: Smith–Ninth Streets ( New York City Bus: B57, B61 |
Red Hook Recreation Area, also called Red Hook Park, is a large public park in the Red Hook area of Brooklyn, New York City. It covers about 58.5 acres (23.7 hectares). The park is made up of several parts, mostly around Bay Street.
This park has many fun things to do. You can find handball courts, softball fields, and fields for soccer and football. There is also a running track. A special part of the park is the Sol Goldman Play Center. It has a brick building and two swimming pools. The New York City Department of Parks and Recreation, also known as NYC Parks, takes care of the park.
The city started getting land for the park in 1913. NYC Parks took over the land in 1934. The pool was built between 1935 and 1936 as part of a Works Progress Administration project. The rest of the park opened in 1940. The pool was fixed up a lot from 1983 to 1986. In 1991, it was named after Sol Goldman because he gave money to help keep it open. The Sol Goldman Play Center became a city landmark in 2007. Some of the park's fields were closed and fixed starting in 2019 because of lead in the soil.
Contents
What You Can Find at Red Hook Park
Red Hook Park is made of several pieces of land that are not all connected. Together, they add up to about 58 acres.
Sports Fields and Play Areas
The biggest part of the park is between Columbia Street, Clinton Street, and Bay Street. Here you will find:
- Eight tennis courts
- A picnic area
- Four soccer fields (numbered 2–5)
- Five baseball fields (numbered 1–4 and 9)
Other parts of Red Hook Park are located nearby.
- Across Clinton Street, there is another soccer field (number 1) and walking paths.
- A block to the northwest has soccer field 6 and a running track. This track is about 1/6 of a mile long. When it opened in 1940, it went around a roller skating rink.
- The park also has two full city blocks between Bay Street and Lorraine Street. One block has baseball fields 5–8 and soccer field 7. The other block has the Sol Goldman Pool.
The Bush-Clinton Playground is north of the pool. It has several basketball courts and a play area. This playground is next to the Red Hook Houses, which are apartment buildings.
Sol Goldman Play Center
The Red Hook Play Center includes the Sol Goldman Pool and Bathhouse. They are on the block surrounded by Bay, Henry, Lorraine, and Clinton Streets. The bathhouse is at the south end, facing Bay Street. The pool takes up the rest of the block. This whole area was built from 1934 to 1936. It was designed in the Art Moderne style. Aymar Embury II was the main architect, and Gilmore David Clarke designed the landscape.
The Bathhouse Building
The bathhouse is made of brick and shaped like a "C". It has a main part in the middle and two wings on the sides. The main entrance is on Bay Street, with steps and a ramp for easy access. This entrance leads to a round room inside. There is also a back entrance that goes straight to the swimming pool.
The middle part of the building was rebuilt in 1986. It has three large arches on the south side. Above the middle arch, you can see metal letters that say "SOL GOLDMAN / RECREATION CENTER & POOL / RED HOOK PARK". The main doors are in the central arch.
The west wing is for men, and the east wing is for women. Both wings are designed in a similar way. They have arches and windows. The ends of each wing extend north to form covered walkways with three arches. These walkways used to provide direct access from Henry Street and Clinton Street.
The Pools
The pool area has two pools and a concrete deck around them.
- The main pool is in the middle of the block. It is rectangular and measures 130 feet by 330 feet (about 40 by 100 meters). It is 4 feet deep. This pool can hold 1,716 swimmers.
- The wading pool is in the northern part of the block. It used to be a diving pool. In 1986, it was mostly filled in with brick, and sprinklers were added for kids to play in.
A curved fence with brick posts and a grassy area runs along the sides of the pool complex. There is also a small building on the northwest corner that used to have restrooms. Another small brick building on the northeast corner is used for storage.
Park History
How the Park Land Was Used Before
In the mid-1800s, the Red Hook area was a very busy place for shipping. There were several shipping basins (like small harbors) built along the water. The land where the park is now used to have two of these basins.
The park site was also planned to be a terminal for a special elevated train called the Marginal Elevated Railway. This train would have connected factories along the Brooklyn waterfront. Land for this train terminal was bought in 1913. However, the train was never built. The city kept about 40 acres of this land.
North of the old terminal site, the block where the pool is now was used as a baseball field from 1915 to about 1929. Other parts of the park land were used for things like a metal refinery or a junk yard.
Building the Park with the WPA
In 1934, Robert Moses became the head of the New York City Department of Parks and Recreation. At this time, the United States was in the middle of the Great Depression. Moses quickly made a plan to create many jobs by building parks and other public places.
Moses really wanted to build new swimming pools. He made a list of 23 pools to build around the city, including one in Red Hook. These pools would be built using money from the Works Progress Administration (WPA). The WPA was a government program created to help people find work during the Depression. Eleven of these pools were designed at the same time and opened in 1936.
Moses and architects Aymar Embury II and Gilmore David Clarke created a similar design for all 11 pools. Each place would have separate pools for swimming and wading. They would also have places for people to watch, and bathhouses with locker rooms. The pools were designed to be strong and affordable to build.
The Red Hook Pool and Recreation Area was a brand new project. Construction for some of the pools began in October 1934. The Red Hook Pool's bathhouse was designed by Joseph L. Hautman. The Red Hook Pool was the last of the 11 WPA pools to open. The opening ceremony was on August 18, 1936, and over 50,000 people came!
The Red Hook Recreation Area was also built by the WPA on land near the pool. By the end of 1940, about 35 acres of parkland had been developed. The park had 18 tennis courts and a roller rink. In the winter, the main pool could be emptied and used for other sports. More land for the park was added until 1947.
Changes and Improvements
In the middle of the 1900s, the Red Hook neighborhood faced some tough times. A highway called the Gowanus Parkway was built, which separated the neighborhood from the rest of Brooklyn. The shipping businesses also started to move away.
Late 1900s
By the 1970s, Red Hook Park and other city parks were not in good shape because the city had money problems. NYC Parks started a project to fix up the pools in 1977, but they didn't have enough money to finish. By 1981, NYC Parks had far fewer employees than before.
In 1982, NYC Parks got a lot more money. This allowed them to start many repair projects, including fixing Red Hook Park. Plans to fix the pool center were made in 1983. The bathhouse building was repaired, and a new part was added to connect the men's and women's bathhouses. The diving pool was also changed into a wading pool around 1985. The $9.5 million renovation of the pool center was finished in 1986. The pool opened for the summer of 1987.
In 1991, the mayor planned to close all 32 outdoor pools in the city because of money issues. But a real estate developer named Sol Goldman donated $2 million, and others gave money too. So, the pools stayed open. The Red Hook Pool was renamed after Sol Goldman to thank him for his donation.
In 1994, Norway donated a soccer field to Red Hook Park. This field was made of artificial turf and was built in the unused wading pool. Sadly, it was destroyed by a fire just ten days after it was opened.
2000s and Beyond
In the early 2000s, a company next to the park built a long metal fence. The city sued them, and in 2008, a court said the fence had to be removed because it was put up illegally. Also in 2008, the New York City Landmarks Preservation Commission officially named the Red Hook Play Center a city landmark.
In 2012, tests found high levels of lead in the soil of some ball fields (fields 5 through 8). These fields were closed for safety. The park and pool were also damaged by Hurricane Sandy in 2012. Solar panels were put on the pool building's roof the next year. More lead testing was done in 2014 and 2015.
In May 2015, ball fields 5–8 were closed for good until the soil could be cleaned. This cleanup project involved removing the bad soil and rebuilding the fields. It was a big project that cost a lot of money. By January 2020, a lot of contaminated soil had been removed. The project was affected by the COVID-19 pandemic in New York City in 2020, which changed some of the completion dates. The cleanup is happening in phases, with the final phase expected in 2023.
Images for kids






