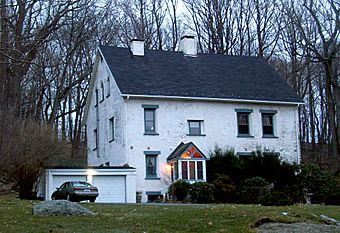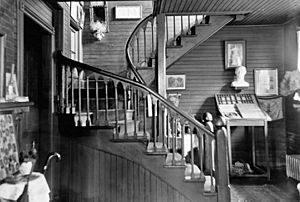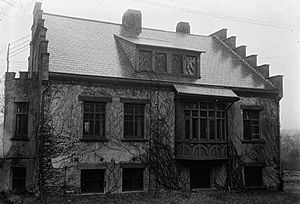Rehoboth (Chappaqua, New York) facts for kids
Quick facts for kids |
|
|
Rehoboth
|
|

North profile and west (front) elevation, 2009
|
|
| Location | Chappaqua, NY |
|---|---|
| Nearest city | White Plains |
| Area | 1.8 acres (7,300 m2) |
| Built | 1856 |
| Architect | Horace Greeley (original), Ralph Adams Cram (conversion) |
| MPS | Horace Greeley TR |
| NRHP reference No. | 79003214 |
| Added to NRHP | April 19, 1979 |
Rehoboth is a special old building in Chappaqua, New York. It used to be a barn but was turned into a house. It's made of concrete and has cool old-fashioned designs called Gothic Revival. In 1979, it was added to the National Register of Historic Places. This means it's a very important historical site.
The famous newspaper editor and activist Horace Greeley designed and built it in the mid-1800s. He was experimenting to see if concrete would be a good material for farm buildings. This barn was one of the first concrete buildings in the entire country. It was also the very first concrete barn! Greeley was so proud of it that he thought people would remember him for this barn more than anything else.
About 20 years after Greeley passed away, his daughter Gabrielle and her husband, Frank Clendenin, decided to change the barn into their home. They hired a famous architect named Ralph Adams Cram to do the work. He named the house Rehoboth. The Clendenins lived there for many years. Their home became a popular spot for social gatherings in Chappaqua. The town was changing from a quiet country area to a busy suburb. Rehoboth is still a private home today.
Contents
The Building's Design and Features
Rehoboth sits on a 1.8-acre (7,300 m2) piece of land on Aldridge Road. This road is a dead-end street. The house is surrounded by other homes and tall trees.
The area around Rehoboth is quite hilly. Downtown Chappaqua is at the bottom of the hill. Nearby are the Robert E. Bell Middle School and the Church of Saint Mary the Virgin. The Greeley family also built this church.
The house is set back from the street. It has three stories and very thick concrete walls. The roof is steep and covered in shingles. Two chimneys stick out from the roof. A small garage is attached to one side. There's also a two-story enclosed porch at the back.
Windows and Entrances
The front of the house has three large windows on each of the first two floors. These windows have simple sills and tops. Above the main entrance, there's a smaller window.
On the sides of the house, there are more windows. In the pointy part of the roof, there are three smaller windows shaped like arches. A metal ladder hangs from one of these windows.
To get inside, you walk up wooden steps to a small entrance area. This area has windows on three sides. The main doors are shaped like pointed arches.
Inside Rehoboth
When you enter, you step into a large reception hall. It has a tiled floor and a curving staircase. You'll notice the pointed arch shape repeated often. It's on the door panels, the staircase railings, and even the fireplaces. The living room is huge, almost like a ballroom! It has exposed wooden beams on its 13-foot (4.0 m) ceilings.
Rehoboth's Interesting History
In the early 1850s, Horace Greeley bought a house in Chappaqua. He was a famous editor of the New York Tribune newspaper. He also used some land nearby as a small farm. Here, he tried out new farming methods. His weekly newspaper column about his experiments made the Tribune very popular in rural areas.
Greeley's Concrete Experiment
Greeley wanted to test if concrete would be good for farm buildings. People didn't know if it could handle cold winters. Even though he wasn't an architect, Greeley designed a dairy barn made of concrete. He used the natural slope of the land to create a building with entrances on all three levels. The top level was for hay, the middle for cattle, and the bottom for storage. This design saved work and money. Many others later copied his idea.
The concrete barn became a popular attraction. People traveled from far away to see it. Greeley was very proud of it. He wrote in his autobiography that he believed the barn would be useful long after he was forgotten. The barn stayed strong even after he died in 1872. He had just lost his run for president that year.
From Barn to Home
Twenty years later, Greeley's daughter Gabrielle and her husband, Frank Clendenin, decided to move. They had been living in the family's old farmhouse. They asked architect Ralph Adams Cram to turn the barn into their new home. Cram had just finished working on a large church in New York City.
Cram made changes to the outside of the barn to match the Gothic Revival style. He added a stepped gable and special windows called dormers to the roof. He also added the pointy-arched windows in the attic. He used the same arch design inside the house too. Frank Clendenin suggested the name "Rehoboth." It's a Biblical name that means "wide open place" in Hebrew.
Rehoboth's Role in the Community
The Clendenins moving into Rehoboth showed how Chappaqua was changing. It was becoming a suburb. Farms were being divided into smaller lots for homes. People who worked in the city would travel by train to their jobs. Gabrielle Greeley eventually sold the rest of her family's farm to developers. This land became what is now downtown Chappaqua.
Rehoboth, especially its large ballroom, became a center for social events. Many dances, parties, and community meetings were held there. The Clendenins lived in Rehoboth until they passed away in the 1930s.
In 1954, a later owner removed some of Cram's additions. This made the building look more like its original barn form. At some point after it was listed as historic, the back porch was added.
 | Charles R. Drew |
 | Benjamin Banneker |
 | Jane C. Wright |
 | Roger Arliner Young |





