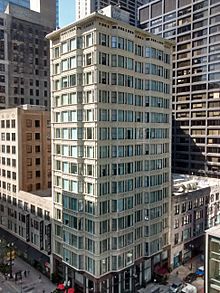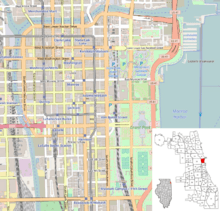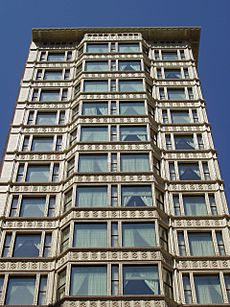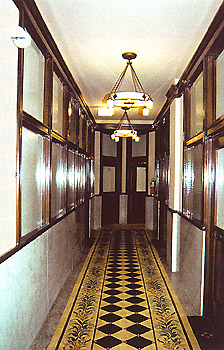Reliance Building facts for kids
|
Reliance Building
|
|
|
U.S. Historic district
Contributing property |
|

The Reliance Building in 2015
|
|
| Location | 1 W. Washington St., Chicago, Illinois |
|---|---|
| Built | 1890–1895 |
| Architect | John Root, Charles B. Atwood |
| Architectural style | Chicago School |
| Part of | Loop Retail Historic District (ID98001351) |
| NRHP reference No. | 70000237 |
Quick facts for kids Significant dates |
|
| Added to NRHP | October 15, 1970 |
| Designated NHL | January 7, 1976 |
The Reliance Building is a famous skyscraper in Chicago, Illinois. It stands at 1 W. Washington Street in the city's Loop area. This building is special because it was one of the first skyscrapers to use large plate glass windows for most of its outer walls. This design idea became very popular in the 1900s.
The first floor and basement were designed by John Root in 1890. The rest of the building was finished by Charles B. Atwood in 1895. The Reliance Building was recognized as a special historical place in 1970. It became a National Historic Landmark in 1976.
It is also part of the Loop Retail Historic District. This district includes many buildings that show how Chicago's main shopping streets grew. After some years of not being cared for, the building was fully restored in the late 1990s. Since 1999, it has been home to the Staypineapple, An Iconic Hotel, The Loop and a restaurant called Atwood Cafe.
Contents
Building History: How It Was Built
After the Great Chicago Fire in 1871, Chicago started to rebuild quickly. This led to a big boom in building new offices and stores. In 1880, a man named William Ellery Hale bought a small piece of land in the Loop. On this land was an old four-story bank building.
Hale owned a company that made hydraulic elevators. These elevators were very important for building tall skyscrapers. He wanted to build a new, much taller building on his land. But first, he needed to get rid of the old bank building. The people renting offices there did not want to leave.
So, Hale came up with a clever plan. He used special jackscrews to lift the top three floors of the old building. Then, he tore down the first floor and built a new basement and ground floor. This new part was designed by John Wellborn Root in 1890.
Root was part of a famous architecture firm called Burnham & Root. They had already designed many buildings in Chicago. Root created a special "floating raft system" for foundations. This allowed large, steel-frame buildings to be built on Chicago's soft, wet soil.
Hale and Root wanted the new building to have big glass windows. They also wanted large, open spaces inside. Hale planned for the upper floors to have offices for doctors and other professionals. He also wanted lots of natural light on every floor. This design fit well with the "Chicago school" idea. This idea meant that a building's shape should follow its purpose. Sadly, John Root died in 1891 before his part of the building was finished.
After Root's death, Daniel Burnham brought in Charles B. Atwood to finish the building. Atwood used white glazed architectural terra-cotta for the outside walls. Terra-cotta is a type of baked clay. People thought this smooth material would stay clean from rain. The top ten floors were built very quickly, in just 15 days in 1895.
The Reliance Building opened in March 1895. It was named "Reliance" because it was so useful and strong. It was one of the first skyscrapers to offer electricity and phone service in all its offices. In its early years, it had offices for many businesses and health experts.
Decline and Restoration
During the Great Depression, the building faced tough times. It slowly started to look worn down. In 1948, a men's clothing store opened on the first two floors. They changed the outside of the building, covering up some of the original design. The upper floors were hard to rent out.
In 1970, the Reliance Building was listed on the National Register of Historic Places. This meant it was important to American history. In 1976, it became a National Historic Landmark, a very high honor. But even with these honors, the building kept getting worse. Its small office spaces were not popular with businesses anymore.
The city of Chicago wanted to fix the building, but they couldn't agree on a plan for a long time. Finally, in 1994, two companies worked together to restore it. The City of Chicago bought the building for $1.3 million. The restoration cost $27.5 million and was finished in 1999.
The old retail space was turned into a fancy hotel called the Hotel Burnham. This project helped save the building. In 2001, Chicago's mayor received an award for helping to save this important building. In 2016, a new company bought the building and renamed the hotel. It is now called Staypineapple, An Iconic Hotel, The Loop.
Building Design: How It Looks
When the rest of the building was finished in 1895, it showed off the "Chicago construction method." This method used a strong steel frame. The building's large plate-glass windows are set into its terra-cotta outer walls. The steel frame sits on concrete foundations called caissons. These caissons go deep, about 125 feet, into the ground.
The Reliance Building is sometimes called "proto-Modernist." This means it looked like modern buildings before they were common. It does not have the fancy, old-fashioned decorations seen on Classical buildings. Its many projecting bay windows and terra-cotta covering make it look very light.
The steel frame also makes the building physically light. It weighs only one-third as much as a similar building made of stone. The Reliance Building was a direct step towards the all-glass skyscrapers we see today. It looked very different from older, heavy stone buildings built just a few years before it.
See also
 In Spanish: Reliance Building para niños
In Spanish: Reliance Building para niños
 | William L. Dawson |
 | W. E. B. Du Bois |
 | Harry Belafonte |




