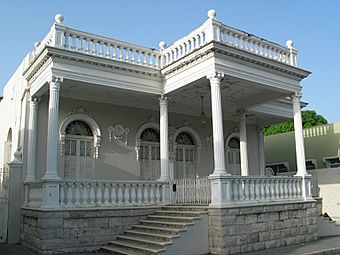Residencia Subirá facts for kids
Quick facts for kids |
|
|
Subirá House
|
|

The Historic Subira Residence in Barrio Segundo
|
|
| Location | Calle Reina 107 Ponce, Puerto Rico |
|---|---|
| Area | < 1 acre |
| Built | 1910 |
| Architect | Blas C. Silva |
| Architectural style | Ponce Creole |
| NRHP reference No. | 87001826 |
| Added to NRHP | October 28, 1987. |
The Subirá House, also known as the Frau House, is a very old and important building. It is located on Reina Street in Ponce, Puerto Rico. This house is part of Ponce's special historic area. It was built in 1910 and designed by a famous architect named Blas Silva. The house shows a unique building style called Ponce Creole architecture.
Contents
History of the Subirá House
The Subirá House was built in 1910. It was a special wedding gift from Asisclo Subirá and María Echevarría to their daughter, Concepción Subirá. She married Manuel Frau, and they lived there.
This house has always been a family home. Three generations of the same family have lived here! As of 2010, it was owned by William González and his three sons. They are related through his marriage to Mercedes Frau Subirá, who was the daughter of the first owners, Concepción Subirá and Manuel Frau.
Why is the Subirá House Important?
The Subirá House is a great example of the homes built by important families in Ponce. This was during a special time, from the late 1800s to the early 1900s. This period is often called Ponce's "Golden Period." During this time, many people moved to Ponce from Europe, Latin America, and other Caribbean islands. Ponce grew into a major cultural center in Puerto Rico.
The house's style, Ponce Creole architecture, is very important. It shows a new kind of local architecture that mixed different influences. It wasn't just Spanish style or simple local buildings anymore.
Meet the Architect: Blas Silva
The Frau House is special because it was designed by Blas Silva. He was one of Ponce's most famous architects. Rich families especially liked his work. His buildings often looked very fancy, with lots of decorations. People sometimes called his style "wedding-cake architecture" because of all the rich details.
Other famous buildings designed by Silva include the Monsanto House and the Salazar-Candal House. Both of these are also listed in the National Register of Historic Places.
The Frau House is one of Silva's simpler designs. It doesn't have as many decorations as his other buildings. Instead, it uses its size and shape to show how important the original owners were. It also looks like traditional houses from the region. It has a graceful, refined look with a wide front porch.
Silva also added ideas from the Arts and Crafts movement and the Ecole des Beaux Arts. This made the front of the house look grand but also light. Silva, like other architects who studied abroad, successfully mixed classic design with traditional Caribbean styles.
Its Special Location
The house's location also makes it important. It is only two blocks away from Plaza Las Delicias, which is the main town square in Ponce. This means the Frau House is right in the "inner circle" of Ponce's historic downtown area.
What Does the Subirá House Look Like?
The Frau House is at 107 Reina Street. It's a one-story building made of stone, brick, and plaster. It has a flat roof. You can find it on the south side of the street, between Mendez Vigo Street and Torres Street. It's in the historic center of Ponce. The house is shaped like an upside-down "L" around a side yard at the back.
Outside the House
A large porch, called a gallery, stretches across the front of the house. It's raised on a stone base. The middle part of the porch sticks out about six feet. The porch has Corinthian columns standing on a concrete railing. These columns hold up a fancy top part with more decorations. Stairs on both sides lead up to the porch. The steps have marble treads and colorful tile risers.
On the porch, there are four openings for doors. Each opening has a round arch with fancy plaster decorations like flowers. Each opening has wooden double-doors with special leaded glass panels. Above the doors, there's a stained-glass fanlight.
Between the two middle door openings, there's a detailed sculpture of a woman's face. Other plaster decorations, like small round medallions, are found between the other door openings.
Inside the House
Inside, the living room, dining room, and a gallery looking out onto the side garden are arranged one after another. The bedrooms open onto the gallery around the yard. The rooms are large and have high ceilings. The floors are covered with beautiful Loza Islena (local ceramic tile) in detailed patterns.
Some special features inside are the stained-glass panels. You can see them above the main doors and in a round window in the bathroom.
The house has had only a few small changes. Some wooden walls were added inside, but they can be removed. Also, modern, strong windows were put in some areas to protect against hurricanes. But even with these changes, the inside of the house still feels very much like it did originally. The outside looks exactly like the first design.
 | Selma Burke |
 | Pauline Powell Burns |
 | Frederick J. Brown |
 | Robert Blackburn |


