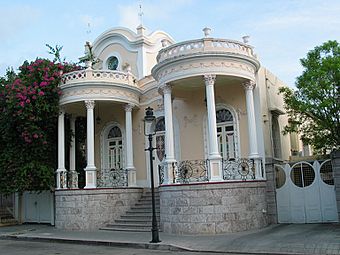Casa Font-Ubides facts for kids
Quick facts for kids |
|
|
Font–Ubides House
|
|

Residencia Font-Ubides in 2010
|
|
| Location | Calle Castillo No. 34, Ponce, Puerto Rico |
|---|---|
| Area | < 1 acre |
| Built | 1913 |
| Architect | Blas C. Silva Boucher |
| Architectural style | Neoclassical architecture, Art Nouveau |
| NRHP reference No. | 87001825 |
| Added to NRHP | 29 October 1987 |
The Casa Font-Ubides (also known as the Residencia Monsanto) is a special old building. You can find it on Castillo Street in Ponce, Puerto Rico. It's part of the city's historic area. This house was built in 1913.
A famous architect named Blas Silva designed it. The house mixes two cool styles: Neoclassical and Art Nouveau. It's known for its curvy shapes and fancy decorations. The house has been kept in great condition. Its unique design makes it a very important part of Ponce's history and look.
Contents
Why This House is Special
The Monsanto Residence at 34 Castillo Street is a true landmark in Ponce. It was designed by the well-known architect Blas Silva in 1913. The house stands out because it uses lots of curvy shapes and decorations.
Silva blended the curves of the "Art Nouveau" style with the more traditional Neo-classicism popular in Puerto Rico. He also added local "Creole" touches from Ponce. This mix created a new kind of architecture. It broke away from old styles while still using some of their ideas.
For example, most houses had a straight porch along the front. But in this house, the porch is split into two parts and twisted into curved shapes. Houses built in Ponce around this time often had many decorations. They mixed different shapes, especially curvy ones.
Blas Silva was one of the most famous "wedding-cake architects." This nickname was given to architects who designed very fancy, highly decorated houses. Rich people often hired him. Silva's houses are among the most beautiful in Ponce. The Monsanto Residence is especially famous for its round porches. Other buildings by Blas Silva include the Frau Residence and the Salazar-Candal Residence. Both of these are also listed on the National Register of Historic Places.
What the House Looks Like
The Monsanto Residence is a one-story building at 34 Castillo Street. It's made of masonry (like brick or stone) and stone. It sits on the north side of the street, between Virtud and Salud Streets. The house is in the historic part of Ponce.
The main part of the house is covered in smooth plaster. The base, or podium, is made of pink stone blocks. This house has many decorations and bold shapes. This is why it's called "wedding cake architecture" by locals.
Front of the House
The front of the house has three similar sections, called bays. Each bay has a narrow, arched doorway. These doors are made of wood and have double panels. Above them are beautiful stained-glass fanlights that let light in. The middle entrance doors have fancy wrought-iron panels with curvy Art Nouveau designs.
Each opening is decorated with detailed plaster designs. These include plaster festoon mouldings (like garlands) on the sides. The main entrance also has a plaster cartouche (a fancy shield-like decoration). This cartouche shows the initials of the first owners, PF (for Providencia Ubides and Federico Font).
Terraces and Columns
Two gazebo-like terraces shade the heavily decorated front of the house. Each terrace has four Corinthian columns. These columns stand on pedestals (bases). They are arranged in a nearly full circle. Decorative wrought-iron railings with curvy Art Nouveau patterns connect the pedestals.
Each set of columns holds up a cornice (a decorative molding). Above this, there's a decorated parapet (a low wall). This parapet has round, wreath-like balusters (small posts). The cornice wraps around the two porches. It connects them with a curved shape above the main entrance. Roman amphorae (decorative vases) sit on top of the parapet, one above each column.
The Mirador
A second-floor "mirador" or "belvedere" sticks up above the first bay. This part looks like a small tower. It has a generally square shape. Each of its four sides has an upward-curving cornice. This creates a unique roof that looks like a groin-vault roof. A small masonry pinnacle (a pointed decoration) is on top of the cornice at each of the four corners of the mirador. Each of its four sides also has a round oculus (a circular window) with stained glass.
Inside the House
Curvy steps, called a "stoop," lead up to the central entrance. These steps fit perfectly between the bases of the two terraces. Once you go inside, a long, narrow hallway stretches from the front door to the back.
Rooms like parlors and bedrooms open off this hallway on both sides. The hallway ends at a large dining room in the back. There's a kitchen to the left and a terrace along the entire back wall of the house. You can reach the upper mirador using a cast-iron spiral staircase. This staircase is in the southeast corner of the parlor near the first bay.
Inside, the house has many special features. These include decorative native ceramic tile floors. It also has detailed, pressed-tin ceilings with biblical motifs (designs). You'll also see skillfully carved wooden fanlights above the doors.
 | Percy Lavon Julian |
 | Katherine Johnson |
 | George Washington Carver |
 | Annie Easley |


