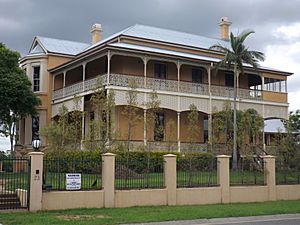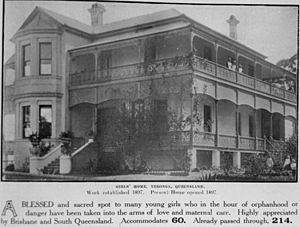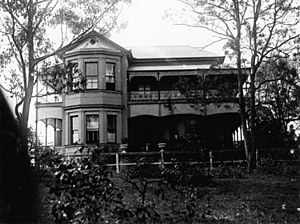Rhyndarra facts for kids
Quick facts for kids Rhyndarra |
|
|---|---|

Rhyndarra, 2015
|
|
| Location | 23 Riverview Place, Yeronga, City of Brisbane, Queensland, Australia |
| Design period | 1870s - 1890s (late 19th century) |
| Built | 1888 - 1938 |
| Official name: Rhyndarra, 2 Women's Hospital, Australian Military Forces 1st Military Hospital; National Service Training Hospital, Yeronga Girls' Industrial School; 1 Camp Hospital | |
| Type | state heritage (built, landscape) |
| Designated | 7 February 2005 |
| Reference no. | 600360 |
| Significant period | 1880s-1890s, 1930s (fabric) 1880s-1950s (historical) 1890s-1990s (social) |
| Significant components | trees/plantings, stables, views to, residential accommodation - main house, garden/grounds, cellar, views from, service wing |
| Lua error in Module:Location_map at line 420: attempt to index field 'wikibase' (a nil value). | |
Rhyndarra is a special old house in Yeronga, Queensland, Australia. It's considered important because of its history and beautiful design, so it's listed on the Queensland Heritage Register. The house was built a long time ago, starting in 1888, and was designed by an architect named Andrea Stombuco. Over the years, Rhyndarra has been used for many different things, like a home for girls, and even a military hospital during wartime.
Contents
Rhyndarra's Story
Rhyndarra is a large, two-storey brick house with a stable. It was built in 1889 for a Brisbane businessman named William Williams. He wanted it as a big country-style home, even though it was close to the city.
From 1897 to 1942, the house became a special school for girls run by the Salvation Army. Later, from 1942 until the late 1990s, it was used as a military hospital.
Building Rhyndarra
In the late 1880s, William Williams bought a large piece of land, about 140 acres, along the river in Yeronga. This area was becoming a popular place for middle-class families to live. This was especially true after the Yeronga railway station opened in 1885.
The house was finished in 1889. It was designed in 1888 by an Italian architect named Andrea Stombuco. The house has a two-storey bay window at the front and a gabled roof. It also has pretty cast iron decorations on its verandahs.
Rhyndarra was built from stone and brick. It had a cellar, separate rooms for servants, a kitchen, and a stable for horses. The house was built on a hill, giving it amazing views of the Brisbane River.
Andrea Stombuco was a famous Italian architect who came to Brisbane in the 1870s. He designed many churches and grand buildings. Rhyndarra was one of his last projects in Brisbane before he moved away in 1891.
Building Rhyndarra cost a lot of money back then, about £3,200. The inside of the house was very fancy. It had beautiful cedar wood, marble fireplaces, and decorated plaster ceilings.
Rhyndarra was a typical large house for wealthy people in Brisbane in the late 1800s. The main rooms like the dining and drawing rooms were on the ground floor. The bedrooms were upstairs. The kitchen and other service rooms were at the back.
Unfortunately, William Williams had money troubles in the 1890s. He had to give up Rhyndarra to the Australian Mutual Provident Society (AMP). Williams then moved to Western Australia.
The Salvation Army Home
After William Williams left, the house was empty for a while. Then, the Salvation Army leased it in 1897. They opened it as a home for girls who were orphans or in need of help. It was called the Yeronga Girls' Industrial School.
In 1905, the AMP Society became the official owner of the property. They sold off parts of the land, dividing it into 13 smaller blocks. Rhyndarra, with a smaller piece of land (about 12 acres), was then sold to William Booth in 1907. William Booth was the founder of the Salvation Army.
The Salvation Army helps people who are struggling. They set up homes for those in need, like orphans or homeless people. The Girls' Industrial School at Yeronga was one of these homes.
The girls at Rhyndarra learned how to do housework, like cooking, cleaning, and laundry. When they were old enough, they would find jobs as domestic servants. The house was changed to fit all the girls. For example, the dining and drawing rooms were combined to make a big dormitory.
The stable building was turned into a schoolroom for the younger girls. Older girls helped look after the younger ones. They also learned needlework or helped with the farm animals like cows and chickens. The home tried to grow its own food in a kitchen garden.
The number of girls living at the orphanage changed over time. In 1899, there were about 30 girls. During the economic depression in the 1930s, the number grew to between 60 and 70 girls, from babies to teenagers.
In 1938, the Salvation Army added a two-storey extension to the back of the house. This new part had a recreation hall upstairs and bathrooms downstairs.
Rhyndarra During World War II
The Australian Army took over Rhyndarra in 1942 because of World War II. The girls from the school had to move to other places outside Brisbane.
Australia had joined the war in 1939. In 1942, Rhyndarra was used by the Army for training. It also became a place for soldiers to stay before moving to other areas. The Army set up a military hospital for servicewomen on the property. Rhyndarra house itself became the officers' mess and living quarters.
At the start of the war, Australia didn't have many Army hospitals. But over the next few years, many hospitals were built. Some were tent hospitals, while others were larger, more permanent buildings. Women's hospitals were built in cities and places where many troops were gathered.
In 1943-1944, a new Australian Women's Hospital was built at Yeronga. It could hold 160 female patients. It had wards, an operating theatre, and other buildings, all connected by covered walkways.
This hospital was known as 2 Women's Hospital (2WH). It was one of only three special women's hospitals built in Australia during the war.
Many women helped with the war effort. The Australian Women's Army Service (AWAS) was formed to let men go to fight. By 1944, there were over 20,000 AWAS members.
The Australian Army Medical Women's Service (AAMWS) also helped. These women were volunteers who assisted nurses in military hospitals. They performed basic medical tasks. Many AAMWS members who trained at Yeronga were later sent overseas to places like New Guinea.
After the war, the 2 Women's Hospital at Yeronga was kept by the Australian Government. It was used for servicewomen to recover and have medical checks before returning to civilian life.
After the War
After 1945, the Rhyndarra site was first planned to be a rehabilitation center. But because there weren't enough homes after the war, it was used for a short time as temporary housing for homeless people.
In the early 1950s, during the Cold War, Australia started national service. Young men had to join the Army, Navy, or Air Force for a few months. The Army needed more places for recruits to stay.
The former women's hospital at Yeronga was perfect. So, the Army took over the site again. The northern part became a training depot, and the southern part became a hospital for national service recruits. It was called the National Service Training Hospital, and later 1 Camp Hospital.
Later, the hospital grew and became 1 Military Hospital Yeronga. It provided medical care for sick or injured soldiers. More buildings were added, including accommodation and storage.
By the mid-1990s, many of the original hospital buildings were still there but had been changed over time. Rhyndarra house and its stables were still in use. Officers lived in the main house from the early 1950s.
The 1 Military Hospital closed in mid-1996. A new hospital was built at Gallipoli Barracks, Enoggera.
After the military left, most of the hospital buildings were pulled down. Only Rhyndarra house, the stable, and some important trees remained. The property was then divided into about 30 smaller blocks for new homes. Rhyndarra house was renovated and is now a family home. The old stables are also part of a new house. Part of the original riverfront land is now a public park.
What Rhyndarra Looks Like
Rhyndarra is a two-storey brick house with a smooth, rendered finish. It looks out over the Brisbane River. There's also a stable building to the northwest of the house.
The house sits on a raised stone base. It has a hipped roof made of corrugated iron.
Verandahs go almost all the way around the house on both levels. They have pretty cast iron posts and railings. The back verandah on the first floor has been partly closed in with glass panels. The walls look like they are made of large stone blocks.
You enter the house by climbing steps. The main entrance has double cedar doors with windows on the sides and above. Many French doors and tall windows open onto the verandahs.
At the back, there's a two-storey brick service wing. A smaller, two-storey addition was built in 1938. This part has a brick ground floor and a timber first floor.
Inside, the ground floor has a wide entrance hall with a cedar staircase. The walls are plastered, and the ceilings have fancy plaster decorations. The doors, architraves, and skirtings are made of cedar wood. There are also different kinds of marble fireplaces. The kitchen and other service rooms are in the back wing.
The gardens around the house still have some original plants. You can see a large Jacaranda tree, Lilly Pilly trees, and a small garden with a Crows Ash, Frangipani, and Silky Oak. Along the Brisbane River, there are many large Eucalyptus trees.
The original Rhyndarra stable is now a separate building. It's made of brick with a steep corrugated iron roof. This building has been changed into a private home. The upper floor was once a hay loft, and you can still see the beam used to lift hay bales. The stable has been carefully updated to keep its old charm while being a modern home.
Why Rhyndarra is Special
Rhyndarra was added to the Queensland Heritage Register on 7 February 2005. This means it's considered very important for a few reasons:
- It shows how Queensland's history has changed.
Built in 1888-89, Rhyndarra shows what life was like for wealthy people in Brisbane in the late 1800s. It was a large country-style home that helped Yeronga grow into a middle-class suburb.
- It's a great example of its type of building.
Rhyndarra is a good example of a large, late 19th-century house with big grounds. It shows the typical design, materials (brick on stone), and layout of such homes. It also has beautiful details like fancy ceilings and cedar wood. It's a great example of the work of architect Andrea Stombuco.
- It's beautiful to look at.
Rhyndarra is very beautiful because of its design, size, and location by the river. The way it was built and decorated shows high-quality craftsmanship.
- It has special links to important groups.
Rhyndarra has a special connection to the work of the Salvation Army. They used it to help and protect orphaned girls in the early 1900s. The back part of the house, added by the Salvation Army, shows how the building was changed to be a girls' home. Rhyndarra is also important for its strong link to the Australian Army, as it was part of a military hospital during World War II.



