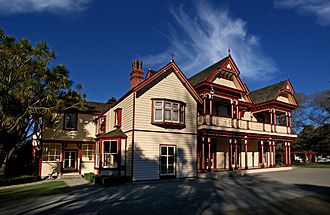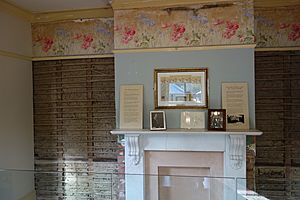Riccarton House facts for kids
Quick facts for kids Riccarton House |
|
|---|---|

Riccarton House in 2010
|
|
| Etymology | Riccarton, Ayrshire |
| General information | |
| Type | Homestead |
| Architectural style | Victorian and Edwardian |
| Location | Riccarton |
| Address | 16 Kahu Road |
| Town or city | Christchurch |
| Country | New Zealand |
| Groundbreaking | 1855 |
| Completed | 1856 |
| Closed | 22 February 2011 – June 2014 |
| Owner | Christchurch City Council |
| Technical details | |
| Material | Timber; brick |
| Floor count | two |
| Design and construction | |
| Architect | Robert England (1900 extension) |
| Renovating team | |
| Architect | Tony Ussher |
| Main contractor | Simon Construction |
| Designated: | 25 June 1992 |
| Reference #: | 1868 |
Riccarton House is a very old and important building in Christchurch, New Zealand. It is part of the Riccarton estate. This area was one of the first places where European settlers lived in Christchurch. The suburb of Riccarton is named after this estate.
The house was built for Jane Deans, whose husband, John Deans, was a pioneer in the Canterbury Region. It was finished in 1856. The house was made bigger two times. First in 1874, and then again in 1900. The 1900 work made the house more than twice its original size! Over time, the Riccarton estate became owned by the Christchurch City Council. The Deans family sold Riccarton House to the city in 1947.
The house was damaged by earthquakes in 2010 and 2011. After being repaired and updated, it reopened in June 2014. Today, Riccarton House is used as a restaurant and for special events. A popular market is also held there every Saturday.
Contents
Building Riccarton House: A Look Back
Riccarton House was built for Jane Deans (1823–1911) after her husband, John Deans (1820–1854), passed away. Construction began in 1855, and Jane moved in during March 1856. The house was built in three main stages.
First Stage: The Original Home (1856)
The first part of the house was built by James Johnston. He was the first commercial builder in Christchurch. Johnston built many things for the Riccarton farm from 1853 to 1870. John Deans had chosen the spot for the house before he died. He had also cleared the land.
The first house was a simple two-storey building. Workers dug trenches 30 centimetres (about 1 foot) deep for the concrete foundation. The gravel for the concrete came from the Avon River. Lime was made on site from shells found on Sumner beach.
The wooden frame was made from matai (black pine). The outside walls and floors were made from kahikatea (white pine). The roof was covered with shingles split from kahikatea wood. Many doors and windows were bought from extra supplies that John Watts-Russell had for his own house. Other windows and doors were made from totara wood. All the timber came from the nearby bush. Bricks made on site were used to insulate the outside walls. Sand for the mortar likely came from the Waimakariri River.
Four rooms from the original house are still there today. These include Jane Deans' bedroom and the night nursery upstairs. Downstairs, the morning room and back parlour are also original.
Second Stage: Growing Bigger (1874)
In 1867, Jane Deans added a small pantry to the house. A much bigger addition was made in 1874. This was so she could host many guests for her son, John Deans II (1853–1902), when he turned 21. This was a big celebration called his "coming of age."
This addition was built on the south-east side of the house. It included a dining room and a bathroom downstairs. Upstairs, there was an extra bedroom and another bathroom. Jane also had a dormer window added to her own bedroom at this time. The architect for this work was William Marley, and George Rankin was the builder.
Third Stage: The Grand Extension (1900)
John Deans II asked Robert England to design a large extension. He wanted it to be suitable for a Victorian gentleman. The new design had to include parts of the house built in 1856 and 1874.
Unlike some other large homes built in Christchurch around the 1890s, Riccarton House's new design was not overly fancy. This matched John Deans' quiet style and his Presbyterian background. It might also have been because he was having some money problems.
The extension was built on the west side of the house. It more than doubled the size of the building. After this, the house had eleven bedrooms upstairs! The name of the builder for this stage is not known.
The downstairs area has a lot of beautiful oak wood panels. This wood came from a tree grown right on the property. The main staircase has carved acorns on its newel posts. This shows where the wood came from. People believe the oak tree was a gift to the Deans brothers in 1849 from Governor George Grey.
The house also got electric lights at this time. The power came from a water wheel that was put on the property in 1853. This big extension took 18 months to build and was finished in late 1900.
Earthquake Damage and Repairs
The September 2010 Canterbury earthquake damaged six of the seven chimneys at Riccarton House. A brick even fell through the ceiling into what used to be Jane Deans' bedroom. Workers removed the chimneys down to the ground floor ceiling. This helped prevent more damage in the February 2011 Christchurch earthquake. Many other old buildings in Christchurch were badly damaged by chimneys falling down in that quake.
Riccarton House was not too badly damaged by the earthquakes. However, engineers checked the building and found it was not strong enough against future quakes. Parts of the building were only 10 percent as strong as needed. It had to be made much stronger, to at least 67 percent of the new building code.
Because this work would involve making big changes, the people looking after the house decided to do other important upgrades at the same time. All the old electrical wires were replaced. New insulation was added, along with a heat pump. Automatic fire doors and a modern fire alarm system were installed. The kitchen for the house's restaurant was also updated.
In total, about NZ$2.3 million was spent on these repairs and upgrades. John Radburn, an expert in old buildings, was the project manager for Christchurch City Council. He worked closely with the insurance company and watched over the project. Tony Ussher was the architect for the heritage work, and Simon Construction was the builder. The work began in early 2013 and took 18 months to complete.
Who Owns Riccarton House?
The Deans family owned Riccarton House and its land until 1947. That year, they sold the property to the Christchurch City Council. Since then, the Riccarton Bush Board of Trustees has managed the property. The nearby Riccarton Bush (a forest area) had already been given to the public. This was set up by a law called the Riccarton Bush Act 1914. The purchase of the house in 1947 needed a change to this law, which Parliament approved as the Riccarton Bush Amendment Act 1947.
Riccarton House: A Protected Heritage Site
On June 25, 1992, Riccarton House was officially recognized as a very important historic building. The New Zealand Historic Places Trust (now called Heritage New Zealand) registered it as a Category I historic building. The Christchurch suburb of Riccarton is named after this historic homestead.
Images for kids
 | Misty Copeland |
 | Raven Wilkinson |
 | Debra Austin |
 | Aesha Ash |




