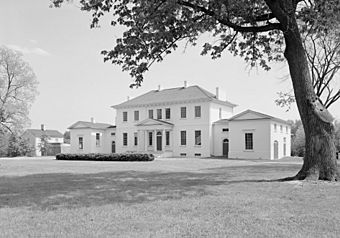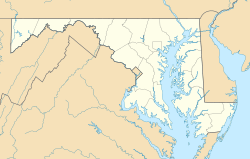Riversdale (Riverdale Park, Maryland) facts for kids
Riversdale is a beautiful old mansion built between 1801 and 1807. It's a large house with a special design, combining Georgian and Federal looks. You might also hear it called Baltimore House, Calvert Mansion, or Riversdale Mansion.
This historic home is located at 4811 Riverdale Road in Riverdale Park, Maryland. Today, it's a museum that you can visit! Riversdale was once the main house of a very large property, about 739 acres. This land was used as a plantation, where enslaved people were forced to work.
The house was planned by Henri Joseph Stier, who was from Belgium. He wanted it to look like his home back in Belgium. However, he returned to Belgium before it was finished. His daughter, Rosalie Stier Calvert, and her husband, George Calvert, completed the house. George Calvert was related to the important Calvert family of Maryland. Later, Rosalie and George Calvert's son, Charles Benedict Calvert, started the Maryland Agricultural College on part of the Riversdale land. This college is now known as the University of Maryland, College Park.
Riversdale is important because it's a great example of a Federal-style mansion that has been well-preserved. It's also famous for its connection to the Calvert family, who played a big role in Maryland's history. Because of its importance, Riversdale was named a National Historic Landmark in 1997.
Contents
History of Riversdale Mansion
The building of Riversdale began in 1801. Henri Josef Stier and his wife, Marie Louise Peeters, started the project on nearly 800 acres of land. They first asked a famous architect, Benjamin Henry Latrobe, for designs. But they couldn't wait for his ideas. So, a local builder named William Lovering followed Stier's plans instead.
The first part of the house, the east wing, was finished in August 1802. The Stiers lived there for a short time. In June 1803, the elder Stiers went back to Belgium. Rosalie and George Calvert then moved into Riversdale. They brought many enslaved people with them to work on the property.
Plans for the gardens were made in 1805 by William Russell Birch. However, most of his ideas were never fully built. The west wing of the house was completed in 1806. This finished the entire five-part design, which was one of the last of its kind.
Art Collection and Family Life
For 13 years, Riversdale was home to a special collection of European paintings. This collection belonged to the Peeters and Stier families. It was very unique for the United States at that time. It included more than 63 paintings by famous artists like Peter Paul Rubens and Anthony van Dyck. Most of the larger paintings were kept in storage.
In 1816, before the paintings were sent back to Belgium, an artist named Rembrandt Peale convinced Rosalie Calvert to show them. So, in April 1816, the paintings were displayed at Riversdale for two weeks. Rosalie became the owner of Riversdale that same year, but she passed away in 1821. George Calvert continued to live there until he died in 1838.
The large property was then divided between his sons, George Henry and Charles Benedict Calvert. Charles Benedict lived at Riversdale his entire life. He was very interested in farming and agricultural studies. He even had a unique octagonal "cow-house," but it unfortunately burned down in 1910. In July 1845, the Riversdale estate was featured in the first issue of a magazine called The American Farmer. Charles Benedict died in 1864.
After his death, the property was divided again among his widow, Charlotte, and their five children. Charlotte continued to live in the mansion. The main part of the property, about 300 acres, was eventually sold in 1887 to John Fox and Alexander Lutz from New York.
Changes and Public Access
Fox and Lutz also bought another 174-acre property nearby. They started to develop this land into the town of Riverdale Park. The new town had easy transportation to Washington, D.C., thanks to the B&O railroad line that ran through the property.
The Riversdale mansion was kept in a park area. For a while, it was even used as a boarding house. In 1912, Thomas H. Pickford bought the house and made some changes. He moved some of the original fireplaces to his house in New York.
From 1917 to 1929, U.S. Senator Hiram Johnson from California lived in the house. In 1926, the house was sold to Senator Thaddeus Caraway of Arkansas. This was a problem for Johnson, whose lease ran until 1929. Johnson moved out in the spring of 1929, and the Caraways moved in. They also made some changes to the house.
Senator Thaddeus Caraway passed away in November 1931. His widow, Hattie Wyatt Caraway, took over his Senate seat. She was elected twice but had trouble paying the mortgage on Riversdale. The house was sold in a foreclosure sale. In 1932, Thomas H. Pickford bought the property again. The next year, he sold it to former Oregon congressman Abraham Walter Lafferty.
Lafferty lived at Riversdale from 1933 to 1949. He tried to buy the land south of the mansion from Hattie Caraway. However, Mrs. Caraway sold that land to a developer in 1947. This developer drained a small lake and built houses there.
In 1949, Lafferty sold Riversdale to the Maryland-National Capital Park and Planning Commission. They used it as their regional office for Prince George's County. The offices stayed there until 1982, when problems with the building's structure caused them to move. After that, the house was restored. Riversdale finally opened to the public as a museum in 1993.
What Riversdale Looks Like
Riversdale is a Federal style mansion with five main parts. It has a tall, two-story main section in the middle. On each side, there are smaller, one-and-a-half-story sections called pavilions. These pavilions are connected to the main house by short, one-and-a-half-story hallways called hyphens.
The main part of the house is covered in stucco over brick and has a sloped roof. It has seven sections of windows and doors. The front entrance has a porch with Tuscan columns and a small triangular roof. This porch covers double entry doors, which have a fan-shaped window above them. The porch area is set back into the house, making it look balanced on both the front and back.
The basement level is low and made of brick, with small windows. The back porch, which faces the garden, also has a sloped roof supported by four Tuscan columns. Large, triple-sash windows open onto this porch, allowing people to walk easily from the porch into the central living room. Both porches have floors made of black, white, and pink marble. Most windows in the house have nine panes of glass on the first floor and six panes on the second. The roof is covered with red-painted wood shingles. There are four chimneys, but one is just for looks to make the house look symmetrical. Also, one window on the second floor on the north side is fake for the same reason.
The smaller end sections, or pavilions, are turned so their narrow sides face north and south. They have windows with triangular tops in the middle. The east pavilion used to be the kitchen and has an entrance on its east side. The west wing once held the stable and carriage house. It was changed into a music room in the 1930s. However, during the 1993 renovation, the west side was returned to its original look with two doors and three windows. The connecting hallways (hyphens) each have entrances in their north walls.
Inside Riversdale
The first floor of Riversdale has three main living rooms, called parlors, across the south side of the house. On the north side, there's a central entrance hall. To the right is a staircase hall, and to the left is a service hall. All these areas have beautiful, detailed original woodwork.
The central parlor, also known as the salon de milieu, is the most fancy room. It has wooden Ionic columns, decorative plaster on the ceiling, and a plaster border where the walls meet the ceiling. The east parlor was used as the dining room. The west parlor was called the salle de compagnie, a room for guests.
The second floor is set up similarly to the first. The main bedrooms are above the east and west parlors. Each of these bedrooms has its own dressing room next to it. A smaller bedroom with curved walls is in the center, between the main bedrooms. The north side of the house has several smaller rooms. One window near the stair hall is partly blocked.
There's also a unique small level called a mezzanine between the first and second floors on the northeast side. It has a low ceiling, just over six feet high. This level connects to similar areas in the east hyphen and pavilion. The main level of the east hyphen used to be a breakfast room. In 1912, the rooms above it were removed to create a large banquet room. However, the upper levels have since been restored to create an apartment for a caretaker. The west hyphen was used as a study by the plantation owner. The old carriage house and stables were damaged by fire in the late 1920s and then turned into a two-story music room.
The basement of Riversdale has several rooms, mostly used for storage. This includes a wine cellar and an indoor connection to the dairy area, which is under the front stairs. There are also crawl spaces under the wings with impressive brick arches.
To the east of the east wing, there's another separate, two-story brick building covered in stucco. This building was used as a kitchen, with one room on each level. Archeological studies, which involve digging to find old things, have found the foundations of other buildings that used to be here. These include a water tower, a wash house, and a hothouse.
Gallery
 | Claudette Colvin |
 | Myrlie Evers-Williams |
 | Alberta Odell Jones |








