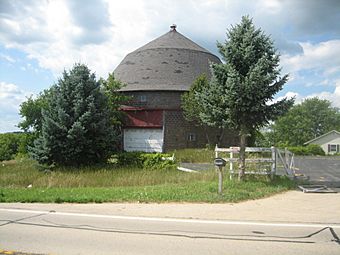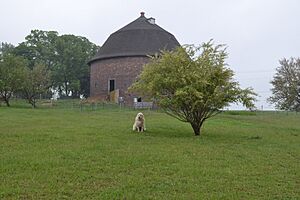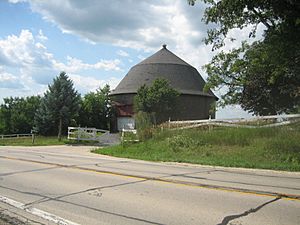Robert Weber Round Barn facts for kids
Quick facts for kids |
|
|
Robert Weber Round Barn
|
|
 |
|
| Location | Harrison Township Winnebago County, Illinois |
|---|---|
| Nearest city | Durand |
| Area | less than one acre |
| Built | 1917 |
| Built by | Haar Brothers |
| Architectural style | Round barn |
| MPS | Round Barns in Illinois Thematic Resources |
| NRHP reference No. | 84001172 |
| Added to NRHP | February 23, 1984 |
The Robert Weber Round Barn is a special kind of barn that is shaped like a circle. It is located near Durand, Illinois, in the United States. This unique barn was built in 1917. Its roof was designed by the Haas Brothers, who were famous for building other round barns in the area.
This barn is about 55 feet (17 meters) wide. Inside, it has a central silo that is 24 feet (7.3 meters) wide. A silo is a tall tower used to store grain or animal feed. What makes the Weber Round Barn really stand out are its walls. They are made of a special material called vitrified tile. This type of tile was a newer building material used in round barns built later on. Because of its unique design and history, the Robert Weber Round Barn was added to the U.S. National Register of Historic Places in 1984. This means it's recognized as an important historical building.
Contents
History of the Barn
The Robert Weber Round Barn was built in 1917. It stands east of Durand, Illinois, right along Illinois Route 75. When the barn was nominated to become a historic place in 1984, it was owned by Robert Weber.
How the Barn Was Built
This round barn is about 55 feet (17 meters) across. In the center, it has a large silo that is 24 feet (7.3 meters) wide. Both the barn walls and the silo walls are made from brown, hollow vitrified tile. Each tile is about 1 foot (0.30 meters) long and 4¾ inches (12 cm) wide.
The Weber Round Barn is also a type of bank barn. This means it was built into a hillside. You can enter the upper level, or loft, from the north side using an earthen ramp. This ramp leads to a metal-framed door. Animals enter the barn from the west side through another metal door. All the windows in the barn also have metal frames.
The Roof's Special Design
The barn has a single hip roof, which means all sides slope downwards to the walls. This roof is supported by strong braces next to each rafter. This style was actually promoted by the University of Illinois's Agricultural Experiment Station. The roof is covered with wooden shingles and has a small metal vent on top.
The Haas Brothers designed and built this roof. Their work connects this barn to other round barns in Stephenson County, Illinois. The Weber Barn was the last round barn the Haas Brothers worked on in that area. However, the Weber Barn is different from the Stephenson County barns because of its vitrified tile walls. This type of tile shows how round barn design changed over time. Builders preferred vitrified tile during the later period of American round barn construction.
Why This Barn is Unique
The Robert Weber Round Barn stands out from other round barns in the area. Compared to barns like the Dennis Otte Round Barn or the Charles Fehr Round Barn, the Weber Barn looks more advanced. This is because of its strong masonry walls, its specially braced hip roof, and its metal-framed windows and doors.
Why This Barn is Important
The Robert Weber Round Barn is one of 31 round barns built in a four-county area. This area includes Winnebago County, Stephenson County, and parts of Rock and Green Counties in Wisconsin. Twenty-one of these barns are in Stephenson County, which is just west of the Weber Barn. The Weber Barn is also important because its tile walls show a later style of round barn building.
The Weber Round Barn was chosen for the U.S. National Register of Historic Places in 1984. It was part of a group of Illinois round barns nominated together. This means it met special rules for important round barns in Illinois. The building was officially added to the National Register on February 2, 1984.
Images for kids
 | Percy Lavon Julian |
 | Katherine Johnson |
 | George Washington Carver |
 | Annie Easley |








