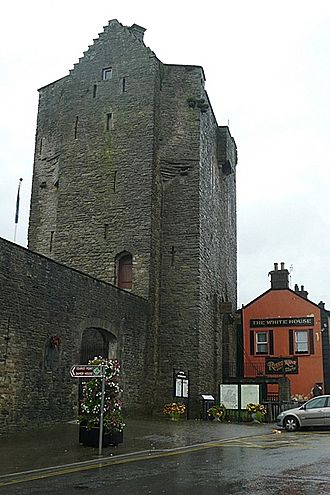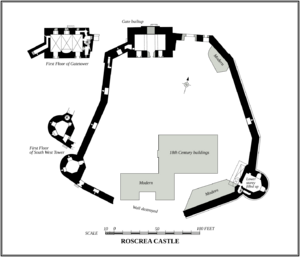Roscrea Castle facts for kids
Quick facts for kids Roscrea Castle |
|
|---|---|

The gate building of Roscrea Castle
|
|
| General information | |
| Address | Castle Street |
| Town or city | Roscrea |
| Country | Ireland |
| Coordinates | 52°57′18″N 7°47′52″W / 52.954944°N 7.797861°W |
| Elevation | 9 metres (30 ft) |
| Opened | 1213 |
Roscrea Castle is an old castle from the 1200s in Roscrea, Ireland. It's a type of castle called a motte castle, built on a raised mound. The castle has strong walls, a main gate building, and round towers. Today, it's part of the Roscrea Heritage Centre, along with the beautiful 18th-century Damer House and its gardens.
Contents
History of Roscrea Castle
The tower on the southeast side is sometimes called King John's Castle. This is because King John of England is thought to have ordered a wooden castle and tower built here in 1213. Even though the stone castle we see today was built after he died, his order started it all.
At that time, the land belonged to the Bishop of Killaloe. A powerful official called the Justiciar (like a chief judge or governor), Henry of London, oversaw the building. This was part of King John's plan to take control of Ireland.
In 1315, the castle was given to the Butler family of Ormond. They owned it for many centuries. In 1646, a leader named Owen Roe O'Neill attacked and captured the castle and town. This happened during the Cromwellian conquest of Ireland, a time when England was taking over Ireland.
The castle then fell to Oliver Cromwell's army in 1650. Cromwell's son-in-law, Henry Ireton, used it for a short time. In 1703, the castle was sold to the Royal Hospital Kilmainham. Later, in 1722, a local businessman named John Damer bought it. It then passed to the Earl of Portarlington.
Roscrea Castle was used as a barracks (a place for soldiers) starting in 1798. About 350 soldiers lived there. Over the years, it also served as a school, a library, and even a hospital for people with tuberculosis.
In the 1800s, the castle started to fall apart. Its roof even collapsed, needing big repairs in the 1850s. In 1892, it was named a National Monument to protect its history.
How the Castle Was Built
The first wooden castle was destroyed in the late 1200s. It was replaced by the stone castle we see now. A lot of money was spent on building it between 1274 and 1295.
The stone castle has a large courtyard, about 40 meters wide. Strong walls, up to 2.5 meters thick, surround it. Originally, a river was on one side, and a moat (a deep ditch filled with water) was on the other sides.
The castle doesn't have a main tower called a "keep." Instead, the main living area is a three-story building at the north, which is the gatehouse. There are also two round towers, one to the southwest and one to the southeast.
The southwest tower is called the Ormond Tower. It has a room with a fireplace and a fancy plaster design from the 1600s. The southeast tower, known as King John's Castle, is taller with three floors.
The main gate building was first built around 1280. But the stone gatehouse we see today was built by the 4th Earl of Ormond in the 1400s. This gate building is about 27 meters high. It used to have a bascule bridge (a drawbridge that lifts up) and a portcullis (a heavy gate that drops down). The entrance has a curved ceiling called a barrel vault. Below the gate tower, there was a prison in the basement, reached by a trapdoor.
In the 1600s, a second living floor was added to the gate building. It had special windows called lancet windows, a toilet area called a garderobe, and a large fireplace. A spiral staircase inside leads to the upper floors. The slate roof was added in the 1700s. The building was fixed up again in the 1800s.
Today, the courtyard has some buildings from the 1700s and some newer ones. Part of the southern castle wall is no longer there. You can still see some plaster decorations from the 1640s.
Damer House
In 1728, John Damer built a large Georgian house on the castle grounds. It's called Damer House. It was designed in the Queen Anne style, which was popular at the time. The house has three floors plus a basement, with nine bay windows. It also has one of only two Queen Anne style staircases in all of Ireland.
Damer House is important because it's one of the few examples of architecture built before the Palladian style became popular in Ireland. However, in the 1960s, there were plans to knock it down! People even suggested replacing it with a swimming pool or a factory.
Luckily, the house was saved thanks to a campaign by Desmond Guinness and the Irish Georgian Society. They took over the house in 1973. The Irish Georgian Society started restoring it from 1980 to 1983, and then it opened to the public.
Later, the Roscrea Heritage Society took over. The national heritage service, Dúchas, finished the restoration in the 1990s. They got extra money from Bord Fáilte and the government. More than £1.3 million was spent to make sure many of the original features of the house were kept.
Today, Tipperary County Council owns Damer House. It is managed with the Roscrea Heritage Society. The house is listed as very important for its history, art, and architecture.
Awards for Roscrea Heritage Centre
The Roscrea Heritage Centre, which includes the castle and Damer House, has won some special awards:
- European Museum of the Year Award special award
- Irish Museums Trust Award
 | Frances Mary Albrier |
 | Whitney Young |
 | Muhammad Ali |


