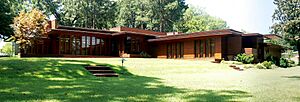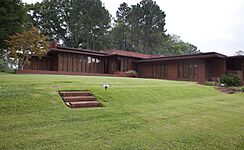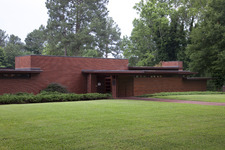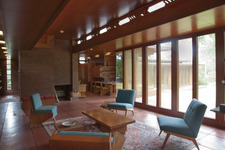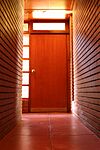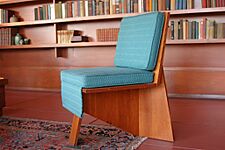Rosenbaum House facts for kids
Quick facts for kids |
|
|
Rosenbaum House
|
|
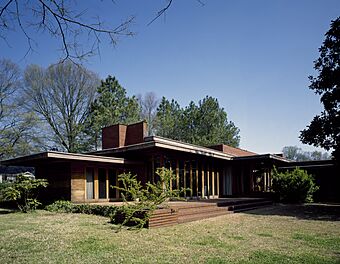
View of the house from the rear.
|
|
| Location | 601 Riverview Dr., Florence, Alabama |
|---|---|
| Built | 1940 |
| Architect | Frank Lloyd Wright |
| Architectural style | Usonian |
| Part of | McFarland Heights |
| NRHP reference No. | 78000492 |
| Added to NRHP | December 19, 1978 |
The Rosenbaum House is a special single-family house in Florence, Alabama. It was designed by the famous architect Frank Lloyd Wright for Stanley and Mildred Rosenbaum. This house is a great example of his "Usonian" style. These homes were designed to be affordable for middle-class American families. It is the only building Wright designed in Alabama. Today, it is a house museum where people can learn about its history and unique design.
Contents
The Story of the Rosenbaum House
In 1938, Stanley Rosenbaum, a professor at Florence State Teachers' College (now the University of North Alabama), and his new wife Mildred received a gift. Stanley's parents gave them a building lot in Florence, Alabama, and money to build a house. The young couple had read about Frank Lloyd Wright and were very interested in his work. They asked Wright to design their new home. This became the only house Wright ever designed in Alabama.
This house is a perfect example of Wright's "Usonian" style. He wanted to create homes that were low-cost for average American families. However, the first part of the Rosenbaum House ended up costing $14,000. This was almost twice their original budget of $7,999. The house also had some problems early on. The flat roof leaked, and the heating system did not work well. The special furniture Wright designed for the house was not used much by the family.
The Rosenbaums moved into their new home in September 1940. Just one month later, photos of the house were shown at the Museum of Modern Art in New York City. This house was also where famous American film critic Jonathan Rosenbaum grew up.
Saving the Rosenbaum House
The Rosenbaum House was added to the National Register of Historic Places in 1978. The Rosenbaum family lived in the house until 1999. Mildred Rosenbaum moved to a nursing home that year. This was the longest any of Wright's Usonian homes stayed with its original owners. By 1999, the house was in poor condition. It had a lot of water damage and termite problems.
The Rosenbaum family generously gave the house to the City of Florence. They also sold the furniture and other items in the house to the city for $75,000. The city then spent another $600,000 to fix the house. They used Wright's original plans from the Frank Lloyd Wright Foundation to make sure everything was correct.
After the repairs were finished, the city opened the house as a public museum in 2002. It is called the Frank Lloyd Wright Rosenbaum House. The museum shows some of the original furniture designed by Wright. The restoration project won an award in 2004 called the Wright Spirit Award. Mildred Rosenbaum also received an award for her hard work in preserving the house. In her last five years living there, she gave personal tours to almost 5,000 visitors. She passed away in 2006.
How the House Was Designed
The Rosenbaum House was one of the first of many Usonian houses Wright designed. It was based on his first Usonian house, the Herbert and Katherine Jacobs First House in Madison, Wisconsin, built in 1936. The Rosenbaum House was built on a 2-acre (8,094 m2) plot of land. It is located on the north bank of the Tennessee River.
The house has an L-shape and is made from natural materials. It uses a lot of cypress wood and brick. It also has special low-rising steel-cantilevered roofs. These roofs extend out without needing support from below. They cover both the living areas and a nearby carport. A unique part of the house is its many windows and glass. USA Today said the glass makes it hard to tell where the inside ends and the outside begins. Most rooms even have their own door to the outside. The middle of the house has a "service core." This area is built around a large stone fireplace and includes a small study.
The first Usonian design for the house had 1,540 square feet (143 m2) of living space. But when the Rosenbaums had their fourth child, the house became too small. They asked Wright to design an addition. His new plans were finished in 1948. They added another 1,084 square feet (100 m2) in a second L-shape.
Awards and Recognition
The Rosenbaum House is listed on the National Register of Historic Places. It is also part of the McFarland Heights historic district.
Gallery
Photographs of the Rosenbaum House by Carol M. Highsmith
These pictures are from a special collection of Alabama photographs. They are part of Carol M. Highsmith's America, found in the Library of Congress.
More Pictures of the Rosenbaum House
These pictures were taken after the house was carefully restored in the early 2000s.
See also
 In Spanish: Rosenbaum House para niños
In Spanish: Rosenbaum House para niños
- List of Frank Lloyd Wright works
- National Register of Historic Places listings in Lauderdale County, Alabama
 | William M. Jackson |
 | Juan E. Gilbert |
 | Neil deGrasse Tyson |





