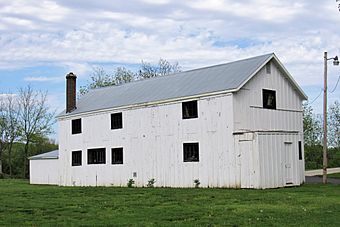Roswell Spencer House facts for kids
Quick facts for kids |
|
|
Roswell Spencer House
|
|

An outbuilding that was located behind the house.
|
|
| Location | Off U.S. Route 67 Pleasant Valley, Iowa |
|---|---|
| Built | 1850 |
| Architectural style | Greek Revival |
| NRHP reference No. | 82002642 |
| Added to NRHP | April 22, 1982 |
The Roswell Spencer House was a special old building in Pleasant Valley, Iowa, United States. It was recognized as an important historical place and added to the National Register of Historic Places in 1982. Sadly, the house is no longer standing today.
Contents
Who Was Roswell Spencer?
Roswell Spencer was born in Vermont and moved west when he was 29 years old in 1830. He first lived in Greene County, Illinois. Later, he moved to Rock Island, Illinois.
Spencer's Early Life in Iowa
After fighting in the Black Hawk War, Spencer moved to new lands in eastern Iowa. He was the first white settler in what became Pleasant Valley Township. In 1833, he built a log cabin near Spencer Creek. The next year, he built another cabin near Crow Creek.
Spencer's Businesses and Politics
Roswell Spencer was a farmer and also ran businesses. He operated sawmills with his partner, Stephen Henley, on both Spencer and Crow creeks. In 1837, he started another sawmill with John Work. The next year, Spencer and Henley brought some of the first white pine logs from Wisconsin down the Mississippi River on a raft. Spencer also got involved in politics. He became the very first treasurer for Scott County.
About the Roswell Spencer House
Roswell Spencer built this house in the early 1850s. In 1856, he also built a flour mill powered by steam across from his house.
Challenges and Later Life
During a financial crisis in 1857, Spencer lost most of his property, but he was able to keep his house. He worked as the local postmaster (the person in charge of a post office). Spencer lived in Pleasant Valley until 1862. Then, he moved to Cedar County, Iowa to farm again. In 1866, he returned to Rock Island and worked in the grocery business. He passed away in 1876.
What Did the House Look Like?
The Roswell Spencer House was a two-and-a-half-story building. It was designed in the Greek Revival style, which was popular for its classic look. The house overlooked the Mississippi River.
Outside the House
The outside of the house was covered with white pine wood from Wisconsin. It had a rectangular main part with three sections across and four sections deep. There was also a smaller, one-story section on the east side.
Windows and Roof
The house had double-hung windows. These windows had rectangular frames and decorative tops shaped like small triangles (pediments). The first-floor windows had one large pane over one large pane. The second-floor windows had six small panes over six small panes. Both the main house and the smaller section had medium-sloped gable roofs.
Special Details
The exterior also had special details like corner boards that looked like flat columns (pilasters). There were also projecting boxed cornices (decorative moldings) and a plain frieze (a decorative band) on the gable ends. The front porch had a hipped roof (a roof that slopes on all sides). This roof was held up by Doric columns, which are simple and strong-looking columns. There was also a small triangular pediment right above the main entrance.
Inside the House
Inside, the first floor of the house had five rooms. The second floor had four rooms. There was also a large attic space at the top.
 | Georgia Louise Harris Brown |
 | Julian Abele |
 | Norma Merrick Sklarek |
 | William Sidney Pittman |



