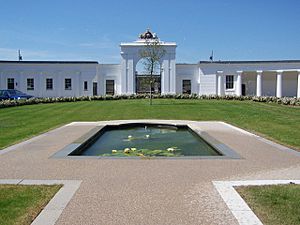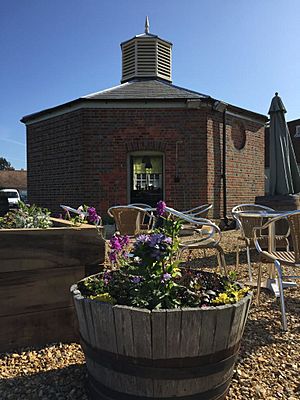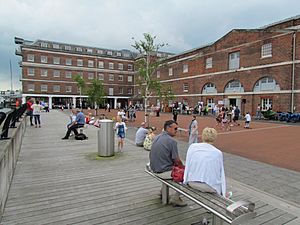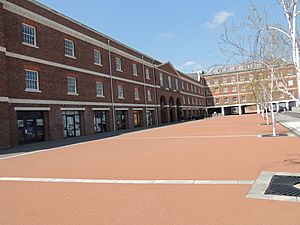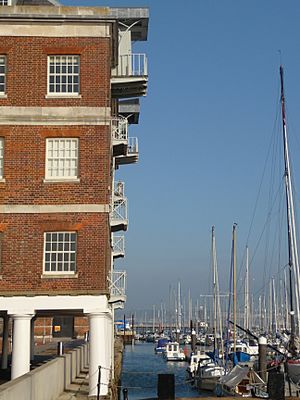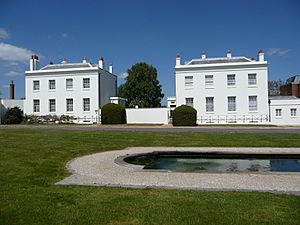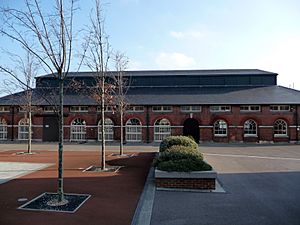Royal Clarence Yard facts for kids
Royal Clarence Yard in Gosport, England, was a very important place for the Royal Navy. It started in 1828 as one of the main places where the Navy got its food and supplies. It was designed by George Ledwell Taylor, an architect for the Navy, and named after the Duke of Clarence, who later became King William IV. This new supply base was built on about 20 hectares of land. Part of this land was already a brewery in a place called Weevil, near Portsmouth Harbour.
Queen Victoria often used Royal Clarence Yard. She would arrive here to cross the Solent to her home at Osborne House on the Isle of Wight. She traveled from Gosport railway station on a special train line built in 1844 just for her.
For over 160 years, Royal Clarence Yard supplied the Royal Navy during many big conflicts. It closed down in the early 1990s.
In 1995, the Ministry of Defence decided they no longer needed most of the Yard. They gave 16.26 hectares to Gosport Borough Council. A company called Berkeley Homes bought the land in 1998. They got permission in 2001 to build homes and businesses there. A smaller part of the Yard (about 3.74 hectares) was kept by the Ministry of Defence for their oil depot. In 2014, the Defence Infrastructure Organisation planned to give most of this remaining land to Gosport Borough Council too.
Contents
A Look Back: The Supply Yard's Story
Records from the early 1600s show this area was called "Weevel Wel Spring." Later, it was known that the land was once a farm belonging to someone named "Weovill." In the late 1600s, a local brewer, Henry Player, started a brewery here. He began supplying beer to the Royal Navy. In 1704, he built a large house (Weevil House) and other buildings for the brewery.
In 1751, the Navy's supply managers bought the Weevil brewery. They wanted to bring all their brewing in Portsmouth to one place. The site quickly grew. When the Seven Years' War started, they built another brewhouse in 1756 to make more beer. In 1766, a much larger cooperage (where barrels are made) was built. These cooperage buildings are still there today. They are the oldest surviving buildings in any of the Navy's supply yards.
Henry Player's daughter lived in Weevil House until she died in 1758. The Navy then bought the house and the rest of the Weevil estate. The house was pulled down in 1772.
In 1780, the Navy decided to replace Player's old brewery with a new one. It was built in 1781–82. Samuel Wyatt designed it, and Samuel Whitbread, a famous brewer, helped improve the brewing process. Next to his new brewery, Wyatt built a long storehouse for beer barrels and brewing ingredients. Wyatt's brewery worked into the 1800s. In 1831, sailors stopped getting daily beer rations (they got rum instead). But brewing continued on a smaller scale until the 1850s.
There were problems with the water supply. So, John Smeaton, a famous engineer, was asked to help. In 1780, a new brewery pumphouse was built to his design. Another pump was added in 1788. This pump was changed from horse power to steam in 1860. It provided water for many years.
Rebuilding and a New Name
During the Napoleonic Wars, it was hard to supply the fleet. The Navy wanted to put all its manufacturing, storage, and distribution in Portsmouth into one place. At that time, they used many different sites, like a mill, a slaughterhouse, and a bakery. All these places were small and hard to access.
In 1824, the Navy suggested moving everything to the Weevil site. The Admiralty first said no. But the Duke of Clarence, who was in charge of the Navy at the time, strongly supported the idea. So, it went ahead.
By 1828, George Ledwell Taylor became the architect. He was already making Wyatt's brewery more modern. The brewery and the cooperage stayed and were used in the new complex. Wyatt's long storehouse was also kept and made much bigger.
The most important new building was a huge building that combined a storehouse, granary, flour mill, and bakery. It had two long wings on either side of a central four-story Granary that stuck out to the quayside. The north wing had the modern Bakery with special machines designed by Sir Thomas Grant. The flour mill, where grain from the Granary was ground, was behind the Granary. It was powered by a steam engine. The south wing was a big storehouse for things like ship's biscuits, which the bakery made.
Behind the south wing, a large Salt Meat Store was built. Here, salted meat from the nearby slaughterhouse was kept in barrels, ready for ships. The open area behind the north wing was used for keeping livestock (animals).
Taylor also built homes and offices around an open area near his new Main Gate. These included large houses for the Superintendent and his helper, smaller homes for other officials, and the main office building with a clock-tower.
On July 1, 1831, the complex was renamed the Royal Clarence Victualling Yard. By the end of 1832, the new Yard was almost finished. Many of its buildings are still standing today.
The Yard in the 19th and 20th Centuries
The Yard kept working for the next 160 years. After brewing stopped, Wyatt's brewery became a clothing store. The nearby storehouse became a place to keep rum and sugar. Salted meat was still given to ships into the 1900s. The Bakery seemed to work until after the First World War, then it also became a storehouse. Amazingly, the Cooperage kept making barrels using old methods until the early 1970s.
During the Second World War, the Yard was very busy. It was bombed during the Blitz, and several buildings were damaged or destroyed. After the war, new buildings were added. From 1961, the Navy's food laboratories were based here. They did new work on food production and keeping food fresh, like freeze-drying.
Lots of supplies were stored and sent out from the Yard until it closed in 1991.
Royal Clarence Yard Today
In the late 1990s, a company called Berkeley Homes bought the northern part of the site. In the early 2000s, they built new buildings, fixed up old ones, and even rebuilt some that were destroyed, like the south wing of the Granary. This project won an award in 2009.
Today, the northern part of Royal Clarence Yard is a lively area open to everyone. It has about 500 homes, workshops, art galleries, cafes, restaurants, shops, and a marina.
The Ministry of Defence planned to sell the southern part of Royal Clarence Yard in 2014, but it took a while. In 2017, Gosport Borough Council included Royal Clarence Yard in its plans for future development. In 2018, the Ministry of Defence put the 5.2-acre site up for sale. They said it was perfect for marine businesses because it had deep-water access to Portsmouth Harbour. The next year, a company called UK Docks bought the site. They plan to turn it into a special marine hub.
Important Buildings at Royal Clarence Yard
Royal Clarence Yard was made a Conservation Area in 1990. This means its history and buildings are protected. The site is important because it was "one of the first large industrial food processing plants in the country." Many of its buildings are also "Listed Buildings," meaning they are historically important.
Main Gate and Two Lodges
The main entrance to Royal Clarence Yard was designed by George Taylor and built in 1830–31. The Main Gate and the two small buildings next to it (Lodges) are made of brick. They are in the late Georgian style. The gate and Lodges are very important and have Grade II* Listed Building status. The arch on top has a painted Royal Crest.
Superintendent's and Deputy Superintendent's Houses; Police House
Next to the Main Gate are the Superintendent's and Deputy Superintendent's Houses. George Taylor designed and built these in 1830–31 for the Yard's senior officers. Both are Grade II Listed Buildings.
The Police House is also a Grade II Listed Building. George Taylor designed and built it at the same time as the Main Gate and other homes around Flagstaff Green. This building was once where the Yard's Inspector of Police lived.
The Granary and Bakery; Flour Mill and Stores
The Granary and Bakery, Flour Mill, and Stores (built 1828–30) are all red-brick buildings in the late Georgian style. They have Grade II* Listed Building status. The Bakery on the ground floor still has its original large bread ovens. It has now been turned into a restaurant.
The Slaughterhouse
The Slaughterhouse is a red-brick building in the Italianate style. It has Grade II Listed Building status. It was built in 1854. The old slaughterhouse was too close to where the Royal Yacht docked, and the Royal Family complained about bad smells. So, they moved it here.
The Cooperage and the Pump House
The Cooperage has single-story workshops built around a large square. Most were built between 1765 and 1766 next to the Weevil Brewery. They were first used to make barrels. Later, some workshops were used for other things as the Navy's needs changed. The South, West, and East parts are all Grade II Listed Buildings. The last person to make barrels here was Michael Whitaker. He started as an apprentice in 1949 and left when the Yard closed in 1990.
The Pump House in the Cooperage is an eight-sided, Grade II Listed Building. It was built in 1778. It used to have a horse-powered engine that pumped water from a well to the Weevil Brewhouse.
The Tank Store and Steam Fire Engine House
The Tank Store is a long, Grade II Listed shed. It was built in 1833 with open sides. Wooden walls were added later. Its main job was to "care for ships' water storage tanks." It is the only known building built just for storing large water tanks. A lean-to (a smaller building attached to a larger one) was added to its western side in 1870. The Engine House was added in 1892.
The New South Store
The New South Store is a long, Grade II Listed Building next to the Tank Store. Parts of it date back to 1758. It was changed in 1830 during George Taylor's work on the Yard. It was changed again in 1897-98 and damaged by bombs in 1940. This building was first used to store dry goods for the brewery. Later, it stored rum and sugar.
 | Shirley Ann Jackson |
 | Garett Morgan |
 | J. Ernest Wilkins Jr. |
 | Elijah McCoy |


