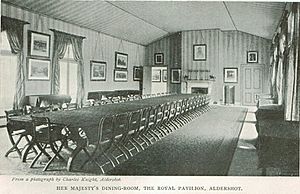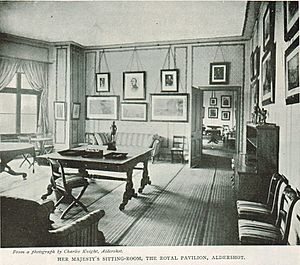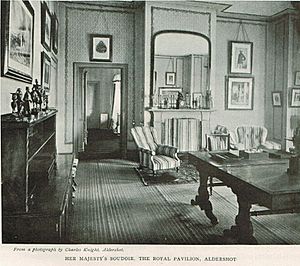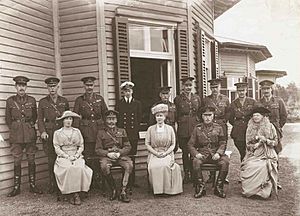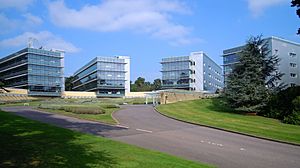Royal Pavilion, Aldershot facts for kids
Quick facts for kids Royal PavilionQueen's Pavilion |
|
|---|---|
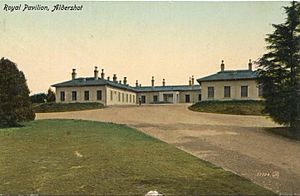
The Royal Pavilion in 1905
|
|
| Type | Royal Residence |
| Location | Farnborough Road, Aldershot, Hampshire, United Kingdom |
| Built | 1855 |
| Built for | Queen Victoria and Prince Albert |
| Demolished | 1960s |
| Architect | George Myers |
| Lua error in Module:Location_map at line 420: attempt to index field 'wikibase' (a nil value). | |
The Royal Pavilion, also known as the Queen's Pavilion, was a special home for the Royal Family in Aldershot, Hampshire. It was a simple wooden building, built in 1855 for Queen Victoria and Prince Albert. They used it when they visited Aldershot to watch military parades and other events. The Pavilion was located near the Royal Garrison Church and the Wellington Statue. It was taken down in the early 1960s. Today, the area where it stood is called the Royal Pavilion Office Park.
Contents
Why was the Royal Pavilion built?
Before the 'Camp at Aldershot' was created, the British Army didn't have a large, permanent place to train its soldiers. Prince Albert noticed that the British Army's training wasn't as good as some armies in Europe. He wanted to change this.
In 1852, after the death of the Duke of Wellington, Prince Albert and other leaders worked together to improve the Army. They bought thousands of acres of land in Aldershot to build a permanent military camp.
Queen Victoria and Prince Albert were very interested in how Aldershot was developing as a military town. In 1854, Prince Albert chose a small hill overlooking the Long Valley and Caesar's Camp as the perfect spot for their new home.
In 1855, the Royal Pavilion was built by George Myers. He was one of the builders working on the nearby military Camp. The Pavilion was designed to be a temporary wooden building. It was one of the first structures built in the new Camp. People said it had "graceful timberwork" and showed Prince Albert's modern ideas. Victoria and Albert often stayed there when they came to watch the Army reviews.
What did the Pavilion look like?
On June 16, 1855, Queen Victoria visited the Royal Pavilion for the first time. She had refreshments there after looking around the Camp. Her first stay was in April 1856, when she inspected 14,000 troops. Queen Victoria loved the building's simplicity, the beautiful views, and how private it was. She even painted some of these views during her visits.
However, a writer for The Illustrated London News wasn't as impressed. They wrote that the Pavilion's design was "bald, cold and ugly." The entire building was made of wood, with no bricks at all.
The outside walls were painted white, and the shutters next to each window were green. Inside, the walls and ceilings were made of canvas stretched over a wooden frame, then covered with wallpaper. The Pavilion had a breakfast room, a drawing room, a large dining room, and a study for Prince Albert. There were also four large bedrooms: one for Albert, one for Victoria, and two for important guests.
Outside, there was a small pond with goldfish on the terrace. The stables for 40 horses, the kitchen, and the servants' rooms were in a separate building behind the Pavilion. The kitchens were connected to the main building by an underground passage.
Who lived in the Royal Pavilion?
The Royal Pavilion was used by many members of the Royal Family over the years. In 1879, the Duke of Connaught stayed there after his wedding. In March 1903, Edward VII and Queen Alexandra also stayed at the Pavilion.
George V and Queen Mary visited often when they first became King and Queen. When they were there in 1914, the local police had to work hard to stop Suffragettes (women fighting for the right to vote) from entering the grounds. The Royal Family didn't return to the Pavilion until 1923, when they came to watch the famous military shows nearby.
In 1935, Prince Henry, Duke of Gloucester lived there. He was taking an Army staff course near the barracks of his regiment. His wife, the Duchess of Gloucester, remembered it as "a very simple cabin." She said "the only royal thing about it was my husband's presence."
What happened to the Pavilion later?
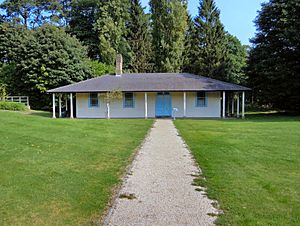
During World War II, the Royal Pavilion was used by the Canadian Army Overseas as an officers' mess (a dining and social area for officers). From March to June 1944, it was the main office for the 11th Armoured Division. Later, it became a mess for the Aldershot Division Headquarters. From 1948 to 1949, it was used by different army battalions. From 1951, it became the officers' mess for 13 Command Workshops of the REME.
After the Pavilion was taken down, a Training Centre for the Queen Alexandra's Royal Army Nursing Corps (QARANC) was built on the site in 1963. Princess Margaret laid the first stone for this new building. The Training Centre had a drill square, a small gym, classrooms, living areas, a dining hall, kitchens, and a coffee bar. It also had the QARANC Museum, which is now at Keogh Barracks.
The Royal Pavilion Office Park today
The Training Centre was demolished in 1998. The land was then sold to the Computer Sciences Corporation (CSC), a computer services company from California. CSC started planning its new European Headquarters on the site in 1999. The company wanted to bring many of its offices in the south-east of the United Kingdom together in one new place.
CSC asked five architects to design their new headquarters. The winning architect, RTKL Associates, designed the large computer science complex you see today. It has four modern buildings connected together, set in 43 acres of parkland and woods. It also has lots of parking, meeting rooms, conference facilities, a restaurant, and a coffee bar.
RTKL's design for the Royal Pavilion was praised in 2003 by the British Council for Offices. The name "Royal Pavilion" is still used for the address. The old Guardroom next to the main entrance is a Grade II listed building, which means it's a historically important building protected by law.
See also
- Royal Pavilion
- Pavillon du Roi
 | Delilah Pierce |
 | Gordon Parks |
 | Augusta Savage |
 | Charles Ethan Porter |


