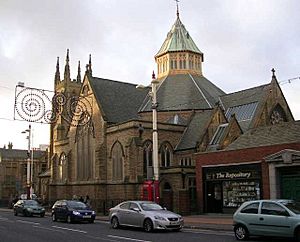Sacred Heart Church, Blackpool facts for kids
Quick facts for kids Sacred Heart Church |
|
|---|---|
| Church of the Sacred Hearts of Jesus and Mary | |

Sacred Heart Church, from Talbot Road
|
|
| Lua error in Module:Location_map at line 420: attempt to index field 'wikibase' (a nil value). | |
| OS grid reference | SD 3072636433 |
| Location | Blackpool, Lancashire |
| Country | England |
| Denomination | Roman Catholic |
| Architecture | |
| Functional status | Active |
| Heritage designation | Grade II* |
| Designated | 20 October 1983 |
| Architect(s) | E. W. Pugin |
| Style | English Gothic |
| Completed | 1857 |
| Administration | |
| Diocese | Lancaster |
| Province | Liverpool |
Sacred Heart Church is a beautiful Roman Catholic church located in Blackpool, Lancashire, England. You can find it on Talbot Road, very close to the town center. This church was the first Roman Catholic church ever built in Blackpool. It's also a very special building, recognized as a Grade II* listed building by English Heritage. This means it's an important historical place.
A Look Back: Church History
Sacred Heart Church was started by a group called the Jesuits. It was the first Roman Catholic church in Blackpool. The church was built in 1857. It was designed by a famous architect named Edward Welby Pugin.
Later, in 1894, the church was made bigger. This expansion was designed by the company Pugin & Pugin. On October 20, 1983, the church was officially named a Grade II* listed building. This special title is given to buildings that are very important and have a lot of historical interest.
Since 2004, priests from the Roman Catholic Diocese of Lancaster have served the church. The main priest for the parish is Canon Robert Dewhurst.
Church Design: Architecture
The church is built from stone and has slate roofs. It is designed in the English Gothic style. This style was popular in England a long time ago. The church has a main area called a nave with four sections.
In the middle, there is an eight-sided area called a crossing. Around this area are the aisles and transepts, which are like the arms of the church. The roof over the crossing is shaped like a pyramid. It has an eight-sided wooden tower called a lantern with pretty patterns on its sides. The lantern itself has a copper roof shaped like a pyramid.
The church tower is at the west end. It has four levels with angled supports called buttresses. At the corners of the tower are tall, pointed decorations called pinnacles. The aisles also have buttresses and upper windows called clerestories.
The windows in the aisles have three sections of glass. The windows in the nave transepts have four sections. Some of the stained glass in the nave windows was designed by Frances Barnett. The windows added in 1894 are larger. They have a special pattern called reticulated tracery. The big window at the east end might have stained glass by William Wailes.
Inside the nave, there are rows of arches called arcades. These arches are held up by marble columns called piers. These piers have carved leafy tops and pointed arches. At the west end, there is a two-section balcony.
The chancel, which is the area near the altar, has two smaller chapels on either side. These are called lady chapels. The church also has a beautiful white marble pulpit. This pulpit is carved and stands on red and black columns.
Next to the church, to the east, is a building called a presbytery. This is where the priest lives. It was built around 1950 in a Neo-Georgian style. To the west, there is a building that used to be a school, built in 1898. The church does not have its own graveyard.
Inside the Church
See also
- Listed buildings in Blackpool



