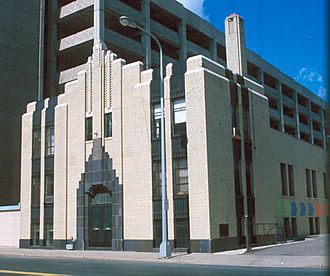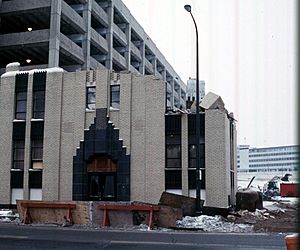Salvation Army Headquarters (Saint Paul, Minnesota) facts for kids
Quick facts for kids Salvation Army Headquarters |
|
|---|---|
 |
|
| Alternative names | Seton Center |
| General information | |
| Address | 57 10th Street West |
| Town or city | Saint Paul, Minnesota |
| Country | USA |
| Coordinates | 44°56′57″N 93°06′00″W / 44.94917°N 93.10000°W |
| Completed | 1931 |
| Demolished | January 1998 |
| Cost | $25,000 |
| Client | The Salvation Army |
| Owner | HealthEast Care System |
| Design and construction | |
| Architect | Albert C. Fehlow |
The Salvation Army Headquarters, later known as the Seton Center, was a special building in St. Paul, Minnesota. It was considered important enough to be listed on the National Register of Historic Places (NRHP) in 1983. However, its owner did not want it listed, so it never officially made it onto the list. Even though many people wanted to save it, the building was torn down in January 1998.
Contents
What the Building Looked Like
The Salvation Army Headquarters was a two-and-a-half-story building. It was designed in a style called Art Deco, specifically the Zigzag Moderne phase. This style was popular in the 1920s and 1930s.
Key Design Features
The building's front, called the facade, was very balanced. It had clean lines, cool geometric shapes, and decorative patterns. These patterns included parts that stepped back, making a zigzag look. The building also used light and dark colors together. It looked very tall because of its vertical design.
The walls were made of cream-colored bricks. These bricks stood out against brownish-gray tiles. The windows were tall and lined up vertically. They had black metal frames and black metal panels called spandrels between them.
The Main Entrance
The most important part of the building was its main entrance. It was in the middle and stood out because the central section of the building went up higher than the rest of the roof. The entrance was surrounded by tiles in a step pattern. This created a shape like a ziggurat, which was common in this style. At the very top, the wall stepped back again, making the geometric design even stronger. A special stone on the side of the building said: "Erected to the Glory of God and Good of Humanity, A.D. 1931."
Special Materials and Style
This building was also special because it used a material called glazed architectural terra-cotta. This was a new, machine-made material developed in the late 1920s. The building was part of a short period (1929–1931) when many Art Deco buildings were built in St. Paul. Other famous buildings from this time include the Saint Paul City Hall and Ramsey County Courthouse.
Over the years, the main front of the building stayed mostly the same. Only the original Salvation Army sign and a flagpole holder were removed. In 1962, an addition was built on the side. This addition was used for storage and connected the building to the hospital next door.
History of the Building
The Salvation Army is a worldwide religious and charity group. It started in the United Kingdom in 1865. Its first office in America opened in 1876. The St. Paul office began in 1887.
Building's Purpose and Design
The Salvation Army asked architect Albert C. Fehlow to design this building in 1929. He chose the Zigzag Moderne style of Art Deco. Fehlow worked for the Salvation Army's main office in Chicago. He later designed four more buildings in the Midwest using similar materials.
When the building was constructed, The Salvation Army wanted to show it was a modern organization. So, they picked a popular and forward-thinking style for their headquarters. A few years earlier, their headquarters in New York City (1929) was also built in an Art Deco style. This style was perfect because it was new and looked futuristic. It didn't look like traditional church or government buildings.
Early Years and New Owners
The Salvation Army Headquarters was finished in 1931. It cost $25,000 to build. During the Great Depression, a time when many people were struggling, the organization helped a lot of needy people. The building also served as a Sunday school for children.
In 1957, the Salvation Army sold the building. They moved to a different headquarters in 1958. The building was bought by the nearby St. Joseph's Hospital. They used it as a clinic for pregnant mothers and for offices. St. Joseph's Hospital is the oldest hospital in Minnesota. At this time, the building's name was changed to the Seton Center.
Efforts to Save the Building
In 1981, people tried to get the Seton Center recognized as a special historic site. In 1983, the National Park Service agreed that the building was important enough for the National Register of Historic Places. However, the owner, St. Joseph's Hospital, said no to the listing. Because of their objection, the building could not be officially listed.
In 1988, the hospital, then owned by HealthEast Care System, planned to build something new on the site. But those plans didn't happen, and the building stayed. Later, in 1996, HealthEast announced they would tear down the building. They said it cost too much to maintain and they didn't have a good use for it.
In November 1996, HealthEast offered to sell the building or just its special front for $1. Anyone who bought it would have to pay to take it apart and move it. The company wanted to keep the land for future projects. The St. Paul Heritage Preservation Commission did not want the building torn down. But since it wasn't officially a historic site, they couldn't legally stop the demolition.
In 1997, the Minnesota Historical Society offered to help find new uses for the building. They also pointed out that moving a historic building often damages its history. They mentioned that if it were on the National Register, it could get tax benefits for preservation. HealthEast hired an architect to look for ways to reuse the building. But it was decided that fixing it up would be too expensive for the hospital. By January 1998, no one had bought the building to move it. It was torn down later that month.


