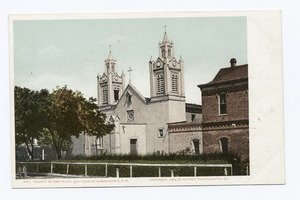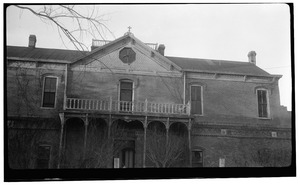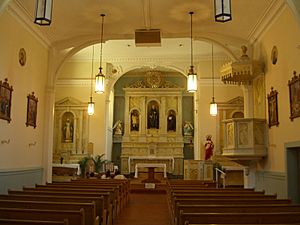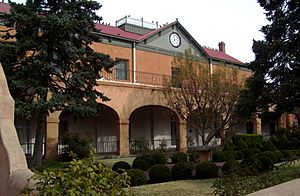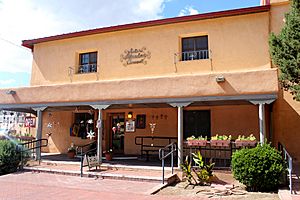San Felipe de Neri Church facts for kids
|
San Felipe de Neri Church
|
|
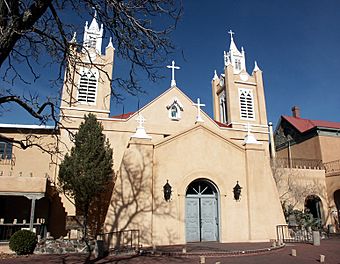
San Felipe de Neri Church
|
|
| Location | 2005 North Plaza St. NW Albuquerque, New Mexico |
|---|---|
| Nearest city | Albuquerque |
| Built | 1793-1860s (the interior was completed in 1916) |
| NRHP reference No. | 69000140 |
Quick facts for kids Significant dates |
|
| Added to NRHP | October 1, 1969 |
The San Felipe de Neri Church (which means "Church of Saint Philip Neri" in Spanish) is a very old and important Catholic church. It is located in Old Town Albuquerque in Albuquerque, New Mexico. This church was built in 1793. It is one of the oldest buildings still standing in the city. It is also the only building in Old Town that we know for sure dates back to the time when Spain ruled the area.
The church is listed on the New Mexico State Register of Cultural Properties. It is also on the National Register of Historic Places. This means it is recognized as a special historical site. San Felipe de Neri Church has been used continuously for over 200 years. It replaced an even older church that was built when Albuquerque was first founded in 1706. That first church fell apart in the winter of 1792–93.
During the Victorian era, the church was updated. It got new features like bell towers and a different roof. These changes made it look more like churches in Europe. This mix of old and new styles makes the church very interesting.
Contents
The Church's Story
The First Church Building
The first church in Albuquerque was started in 1706. A Franciscan missionary named Fray Manuel Moreno helped set it up. He was one of the first people to settle in Albuquerque. The first baptism was recorded in June of that year. We are not sure exactly where this first church was located. It might have been on a different spot than the church we see today.
The church was first named after St. Francis Xavier. But in July 1706, the Viceroy ordered the name changed. It was renamed after St. Philip Neri to honor King Philip V. In 1776, another friar, Fray Atanasio Domínguez, visited the church. He noticed that people still thought the church was named after St. Francis Xavier. He made sure a painting of St. Philip Neri was put up. From then on, it has been known as San Felipe de Neri. Sadly, this first church became very old and fell down in the winter of 1792–93.
Building the Second Church
The governor at the time, Fernando de la Concha, was very upset about the church collapsing. He ordered everyone nearby to help build a new one quickly. The new church started being built in 1793. It had a more detailed design than the old one. It was shaped like a cross and had two bell towers. A building for the Franciscan friars, called a convento, was added next to it.
In 1817, the Franciscans stopped running the church. The Diocese of Durango took over. This happened because the Franciscans' original job as missionaries was mostly done. They were also costing the government a lot of money.
In the 1850s and 1860s, Bishop Jean-Baptiste Lamy had the church updated. He wanted it to look more like churches in other parts of the United States. It got a new roof and tall, pointed spires. The altar and pulpit were also changed to look like marble. In 1867, Italian Jesuits took over the church. They helped build Our Lady of the Angels School in 1878. They also built a convent for the Sisters of Charity in 1881. The rectory, which is where the priests live, was rebuilt in 1890. It got a second floor and a new front porch. The inside of the church was updated again in 1916. It received a new floor and a ceiling made of pressed tin. In 1965, the church was given back to the Roman Catholic Archdiocese of Santa Fe. It is still an active church today.
Church Design and Style
San Felipe de Neri Church is shaped like a cross. It has very thick walls made of adobe (a type of mud brick). The wooden ceiling beams, called vigas, and carved supports are from the original building in the 1700s. Like many old churches in New Mexico, it has a single main room, or nave, with no side aisles. The back part of the church, where the altar is, has a higher ceiling. There is also a low choir loft above the main entrance.
The church is special because it mixes different styles. It has the traditional adobe look with Victorian decorations added on top. The outside has two bell towers, which were added around 1861. These towers show a local version of the Gothic Revival style. Inside, from the same time period, you can see the altar and pulpit. They are made of wood but painted to look like marble. There is also wooden paneling on the walls and wooden cabinets in the sacristy (a room where sacred items are kept). The pressed tin ceiling was put in during 1916.
Other Buildings at the Church
The church property also has several other important historical buildings.
The Rectory
The rectory, also known as Moreno Hall, is east of the church. It stands where the original building for the friars was in the 1790s. The current rectory was rebuilt around 1890 by the Jesuits. It is a two-story building made of brick covered in stucco. It has a wide front porch and a special roof design. There is also a "widow's walk" on the roof, which is a small platform.
Our Lady of the Angels School
This building was Albuquerque's first public school. The Jesuits built it in 1878. It is a one-story building with a gable roof and a small tower called a cupola. It has very nice decorations in the Territorial style. This school building is also listed separately on the National Register of Historic Places.
Sister Blandina Convent
The convent is attached to the west side of the church. It was built in 1881 for the Sisters of Charity. People said it was the first two-story adobe building in Old Town. Building it was hard for the local workers. An Italian builder had to come from Santa Fe to lay the stone foundation. The convent is named after Blandina Segale. She helped supervise its construction and became famous for her adventures in the West. The Sisters lived and worked in the convent until the late 1970s.
Other Small Buildings
There are also a few other buildings on the church property. These include a simple barn, a stable, and a parish hall. All these buildings are arranged around a central courtyard.
See also
 In Spanish: Iglesia de San Felipe de Neri (Albuquerque) para niños
In Spanish: Iglesia de San Felipe de Neri (Albuquerque) para niños
 | George Robert Carruthers |
 | Patricia Bath |
 | Jan Ernst Matzeliger |
 | Alexander Miles |


