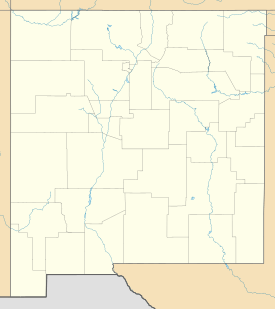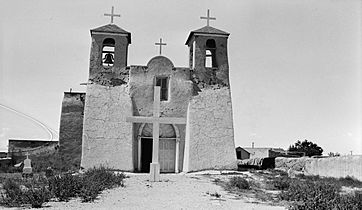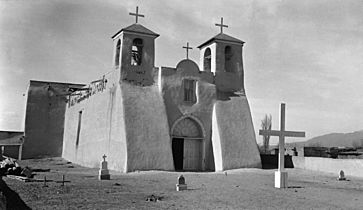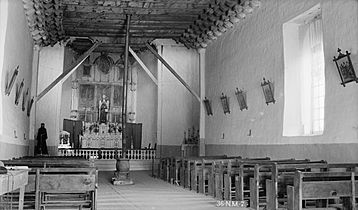San Francisco de Asís Mission Church facts for kids
Quick facts for kids San Francisco de Asís Mission Church |
|
|---|---|
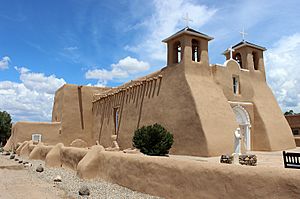
Mission Church of Ranchos de Taos
|
|
| Religion | |
| Affiliation | Roman Catholic Franciscans |
| Location | |
| Location | The Plaza of Ranchos de Taos, New Mexico |
| Architecture | |
| Architect(s) | Built by The Franciscan Fathers |
| Architectural style | Adobe, Spanish Colonial |
| Completed | 1772 |
| Materials | Adobe Terra Colorado Exterior. Adobe brick laid up in adobe mortar with adobe plaster surface. |
| U.S. National Historic Landmark | |
| Added to NRHP | April 15, 1970 |
| NRHP Reference no. | 70000416 |
| Designated as NHL | April 15, 1970 |
| Type | Contributing property |
| October 2, 1978 | |
| Parent listing | Ranchos de Taos Plaza |
| 78001830 | |
The San Francisco de Asís Parish Church is a very old and beautiful Catholic church. You can find it in Ranchos de Taos, New Mexico. This church was once the heart of a small farming community. People from Spanish and Native American backgrounds lived and worked there. The church you see today was built a long time ago, between 1772 and 1816.
This church is a great example of Spanish Colonial style in New Mexico. Many famous artists love to paint and photograph it. Because of its special history and design, it became a National Historic Landmark in 1970.
Contents
Discovering San Francisco de Asís Church
A Historic Landmark in New Mexico
The San Francisco de Asís Church stands about 4 miles (6.4 km) south of Taos, New Mexico. It is right in the middle of the main plaza in Ranchos de Taos. The church is approximately 120 feet (37 m) long. It has a special cross-shaped design, which is called a cruciform plan.
The church is built from Adobe bricks. These are sun-dried mud bricks, a common building material in the region. Strong adobe walls extend from the back of the church. They create a protected area on the south side. You will also notice large, curved supports called buttresses on the outside walls. Some of these look like beehives! These buttresses help hold up the heavy adobe walls.
The roof of the church is also made from adobe. It rests on strong wooden beams called vigas. These vigas are placed closer together than in many other old Spanish buildings. Two bell towers stand tall on either side of the main entrance.
A Glimpse into the Past
The San Francisco de Asís Church began its story in the early 1700s. Construction started around 1772 and finished in 1815. Franciscans (a group of Catholic priests) built it. The church is named after Saint Francis of Assisi. This church was the most important building in the town's central plaza. The plaza offered safety from attacks.
Over the years, the church has been carefully repaired and updated. Major restoration work happened in 1850, 1916, and 1933. In 1967, the old roof and its wooden beams (vigas) were replaced. New decorative supports, called corbels, were also added. Even the doors were replaced with new ones that looked just like the old ones. However, the beautiful original wooden carvings inside the church were kept safe.
Every year, the local community and church members come together. They help to re-plaster the church's exterior with fresh earthen plaster. This tradition helps keep the historic adobe walls strong and beautiful.
An Artist's Inspiration
The San Francisco de Asís Church is famous for its unique beauty. Many well-known artists have captured it in their work. Georgia O'Keeffe, a famous painter, created several paintings of the church. She once said it was "one of the most beautiful buildings left in the United States by the early Spaniards."
Great photographers like Ansel Adams, Paul Strand, and Ned Scott also took stunning pictures of the church. Its striking shape and textures make it a favorite subject. The Taos Chamber of Commerce even calls it "one of the most photographed and painted churches in the world."
Because of its importance, the church was named a National Historic Landmark in 1970. It is also recognized as a World Heritage church, meaning it has global cultural significance.
Historic Photographs
Gallery
See also
 | Chris Smalls |
 | Fred Hampton |
 | Ralph Abernathy |


