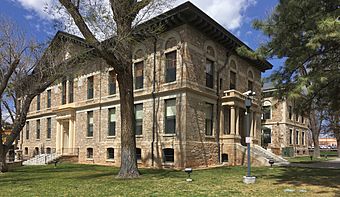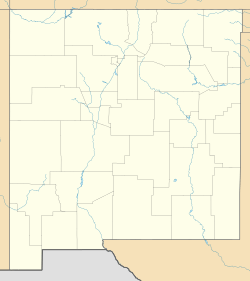Santiago E. Campos United States Courthouse facts for kids
|
U.S. Courthouse
|
|
|
U.S. Historic district
Contributing property |
|
 |
|
| Location | 106 S. Federal Pl., Santa Fe, New Mexico |
|---|---|
| Area | 3 acres (1.2 ha) |
| Built | 1853-1889 |
| Architect | Ammi B. Young |
| Architectural style | Greek Revival |
| Part of | Santa Fe Historic District (ID73001150) |
| NRHP reference No. | 73001152 |
Quick facts for kids Significant dates |
|
| Added to NRHP | May 25, 1973 |
| Designated CP | July 23, 1973 |
The Santiago E. Campos United States Courthouse is an old and important building in Santa Fe, New Mexico. It's a courthouse, which is where legal cases are heard. This building used to be called just the "United States Courthouse." In 2004, it was renamed to honor a judge named Santiago E. Campos.
Contents
History of the Courthouse Building
How the Building Started
This building was first planned to be the main government building for the New Mexico territory. In 1848, after the Mexican–American War, Mexico gave a large area of land to the United States. This land included what is now New Mexico.
Two years later, in 1850, the New Mexico territory government was created. In 1851, the U.S. Congress gave $20,000 to start building a "state house." They gave another $50,000 in 1854. This new building was planned for what is now Federal Plaza.
Building Challenges and Delays
The plans for the building were made by Ammi B. Young, a main architect for the U.S. Treasury. Construction began in 1853. By the next year, the walls were about one and a half stories tall.
However, building stopped and started many times. This was because there wasn't enough money. Also, it was hard to find skilled workers. The American Civil War also caused problems. For many years, the half-built structure was left unfinished.
A Special Celebration Site
In 1883, the unfinished building's grounds were used for Santa Fe's "Tertio-Millennial" celebration. This was a big event. A temporary roof was put on the building's shell. The area was cleared, and a small racetrack was built around the site. Native American participants stayed on the first floor during the celebration.
Finally Finished and Used
The "state house" was finally finished in 1889. But it was never used as a state capitol. Instead, it became a court for land claims. Since then, it has been home to various federal courts. A different building became the territorial capitol between 1895 and 1900. New Mexico officially became a state in 1912.
Adding More Space
Over time, the courts needed more space. So, an addition was planned for the building. This new part was designed to look like the original building's Greek Revival architecture style. It was built between 1929 and 1930. This addition more than doubled the size of the courthouse.
The U.S. Courthouse was added to the National Register of Historic Places in 1973. This means it is recognized as an important historic site.
Architecture and Design
Building Location and Style
The courthouse is next to the Santa Fe Post Office in Federal Plaza. A stone wall with metal railings surrounds the plaza. This wall follows the shape of the old 1883 racetrack.
The courthouse building has a Greek Revival style. It was built in two main stages. The first was from 1853 to 1854, and the second was from 1888 to 1889. The original design, with its large triangular gables (pediments) and porch-like entrances (porticos), was typical of Ammi B. Young's work. However, some parts, like the roof and second-story windows, look more like the Renaissance Revival style from the late 1880s.
Connecting Old and New Parts
To the north of the original building is the addition built in 1929-1930. Both parts are rectangular. They are lined up next to each other, with the new part being a bit smaller. A two-story hallway connects the two buildings in the middle. This hallway was built at the same time as the addition. Inside this hallway, there is a beautiful curved staircase that seems to float without visible support.
Materials and Features
The courthouse walls are made of rough stone from the Hyde Park area. This area is in the Sangre de Cristo Mountains. Other details, like the corner stones (quoins) and window tops (lintels), are made of smoother stone. This stone came from the hills near Cerrillos, a town southwest of Santa Fe.
Both the original building and the addition are two stories tall. They have a similar, balanced design. The long sides of both buildings have nine sections (bays) for windows and doors. The shorter east and west sides have three sections.
The south side of the original building shows its Greek Revival style. The main entrance has tall, grooved columns (fluted Doric order pilasters) and fancy decorations above. This entrance replaced the original one in 1929-1930. The arched windows above have decorative stone trim. A wide triangular gable (pediment) sits above the center of this side.
Porches with Ionic order columns mark the east and west entrances. Only the one on the west side is original. The east porch was built with the 1929-1930 addition. The first-floor windows are simple rectangles. The second-story windows are arched with elegant cut-stone designs in the original building. The addition has similar windows with rougher stone details. A copper roof with decorative brackets supports the low-pitched roof.
Kit Carson Memorial
In 1884, a special ceremony took place at the main entrance. About 5,000 people attended. A sandstone monument was revealed. This monument honored Kit Carson, a famous soldier. He fought in the Mexican–American War and the American Civil War.
WPA Murals
Inside the original building, near the north and south entrances, are six large paintings (murals). These murals show landscapes. They were created in 1938 as part of a government art project called the WPA. The artist was William Penhallow Henderson. He was a well-known Santa Fe painter. He helped start the Santa Fe Art Colony.
Recent Restoration Work
A big project to fix up the courthouse was finished in 2002. This work was done by the U.S. General Services Administration (GSA). The roof and stone decorations were cleaned and repaired. The large bronze doors at the main entrance were cleaned and polished. They had become dark over time but now shine brightly again.
Over many years, the sandstone walls had settled unevenly. This caused the roof framing above Judge Campos' courtroom to pull away from the walls. New steel supports were put in the attic. These supports are hidden from view. They were added to stop the roof from collapsing. Repairs were also made to the Kit Carson memorial, which had cracks.
The GSA received an award in 2000 for taking good care of the courthouse. The completed project also won a "Muchas Gracias" award from the City of Santa Fe in 2002.
Important Dates for the Courthouse
- 1853: Construction begins on the building.
- 1883: The building grounds are chosen for New Mexico's "Tertio-Millennial" celebration.
- 1884: A sandstone monument is put up to honor Kit Carson.
- 1889: Construction of the building is completed.
- 1929-1930: A large addition is built to the north of the original building.
- 1938: Six murals by William Penhallow Henderson are installed inside the building.
- 1973: The building is listed on the National Register of Historic Places.
- 2002: Major repair and cleaning work on the courthouse exterior and the Kit Carson Memorial is finished.
Quick Facts About the Building
- Architects: Ammi B. Young and Louis A. Simon
- Construction Dates: 1853-1889 (original building); 1929-1930 (addition)
- Historic Status: Listed on the National Register of Historic Places
- Location: East end of Federal Place in Santa Fe
- Architectural Style: Greek Revival
- Main Materials: Rough stone and different colored limestone
- Special Features: A floating marble staircase, the Kit Carson Memorial monument, and WPA Murals
 | Claudette Colvin |
 | Myrlie Evers-Williams |
 | Alberta Odell Jones |



