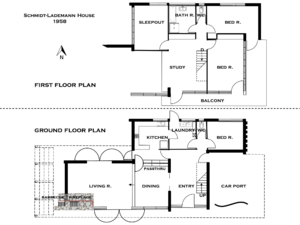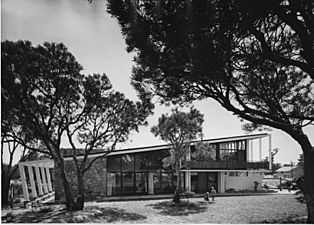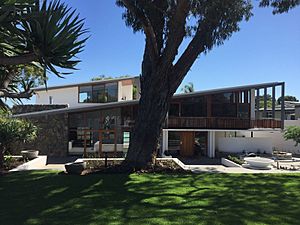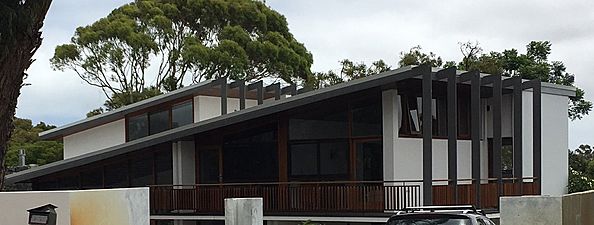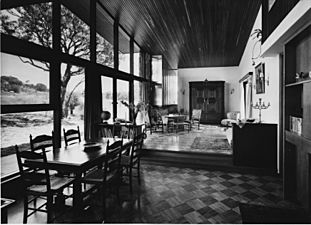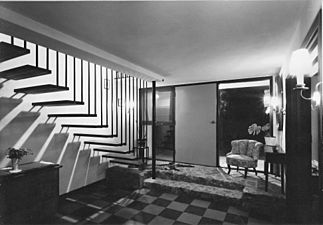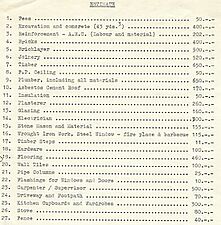Schmidt-Lademann House facts for kids
Quick facts for kids Schmidt-Lademann House |
|
|---|---|

1959
|
|
| General information | |
| Type | Residence |
| Architectural style | Modernist |
| Address | 22 Lifford Road |
| Town or city | Floreat, Western Australia |
| Country | Australia |
| Coordinates | 31°56′03″S 115°46′53″E / 31.9342°S 115.7815°E |
| Completed | 1958 |
| Grounds | 906 ㎡ |
| Design and construction | |
| Architect | Iwan Iwanoff |
The Schmidt-Lademann House is a special home built in 1958. It is located in Floreat, a suburb near Perth, Western Australia. A famous architect named Iwan Iwanoff, who was born in Bulgaria, designed this house. It is a great example of a style called mid-century modern architecture in Australia.
The House's Cool Design
In 1957, Siegfried Schmidt-Lademann became the German consul in Perth. A consul is like an official representative for their country in another country. He wanted a house that could be used for both private living and important parties.
This house was the very first building Iwan Iwanoff designed all by himself. It was finished in 1958 and quickly became one of his most famous projects. Sadly, the German consulate in Perth closed in 1959, so the house had to be sold.
Modernist Style
Iwanoff's later designs were often more detailed and playful. They sometimes looked a bit like Brutalist architecture, which uses lots of raw concrete. But the Schmidt-Lademann House is different. It has a light and clear look.
This design was inspired by Modernist architecture and Bauhaus ideas. Iwanoff learned about these styles when he studied and worked in Munich, Germany.
Special Features
The house has a unique roof that slopes upwards, called a skillion roof. It also uses natural materials like granite, wood, and copper. These materials blend together beautifully.
Inside, you can see ceilings made of jarrah wood. The floors have blackbutt wood patterns. There's a staircase made of wandoo wood and cupboards made of maple. The kitchen has Corian benchtops.
Some walls are made of granite, and this granite even extends into the living room as a fireplace! Outside, on the terrace, it becomes a barbecue area. This shows Iwanoff liked to use strong, solid materials.
The large windows on the south side offer a wide view of the Roscommon Reserve. This house really shows how Iwanoff liked to create complex and interesting designs.
The original design from 1958 had a living area with two levels. There were a few steps separating the dining area from the sitting area with the fireplace. It also had three bedrooms, a study, a kitchen, and one and a half bathrooms.
House History
In 2003, the house got an addition. This new part filled in an "L" shape on the northwest side. It added an indoor and outdoor dining area downstairs. Upstairs, it added another bedroom and bathroom.
This new part fits in very well with the original design. It even has the same slanted roof!
The house is listed as a special heritage place by the Town of Cambridge. This means it's an important building that should be protected.
The house has been sold several times over the years. Each time, its value has increased, showing how special and sought-after it is.
Gallery
- Exterior, south side, 1959 vs. 2017 showing how the 2003 extension merges with the original design
- Interior
-
1959 entrance hall in typical Bauhaus style


