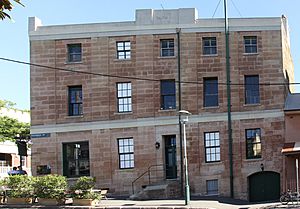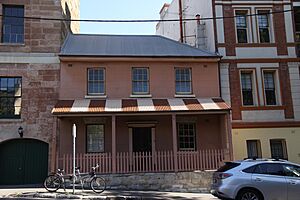Shipwrights Arms Inn facts for kids
Quick facts for kids Shipwrights Arms Inn |
|
|---|---|

Shipwrights Arms Inn, viewed from Windmill Street in 2019.
|
|
| Location | 75 Windmill Street, Millers Point, City of Sydney, New South Wales, Australia |
| Built | 1832–1834 |
| Official name: Shipwrights Arms Inn (former); Shop | |
| Type | State heritage (built) |
| Designated | 2 April 1999 |
| Reference no. | 850 |
| Type | Inn/Tavern |
| Category | Commercial |
| Lua error in Module:Location_map at line 420: attempt to index field 'wikibase' (a nil value). | |
The Shipwrights Arms Inn is a historic house and former inn (a type of hotel) and boarding house. It is located at 75 Windmill Street in the Sydney suburb of Millers Point, New South Wales, Australia. This building was constructed between 1832 and 1834. It was added to the New South Wales State Heritage Register on 2 April 1999 because of its important history.
History of the Inn
The land where the Shipwrights Arms Inn stands was sold to John Clarke in 1830. He was a new immigrant to Australia. At that time, there were no buildings on this piece of land.
Land Ownership Challenges
Soon after buying the land, John Clarke started building a fence. However, government officials told him to remove it. They said the land belonged to the government. Clarke argued that he had bought the land fairly. He eventually won his appeal. The government allowed him to keep the land.
Early Days as a Pub
On June 17, 1833, John Clarke got a special permit to open a new hotel. It was called the Shipwright's Arms. He renewed this permit every year until 1836. This means he ran the pub until July 1837. The building at 75 Windmill Street is believed to be this very first hotel. Even in recent times, the words 'Shipwright's Arms' could still be seen on the building's front.
Back then, pubs like the Shipwright's Arms did more than just sell drinks. They also offered rooms and meals for people to stay. In 1835, John Clarke put a notice in a newspaper. He asked a sailor named Edward Humble to pay his debt for "Board, Lodging, &c." If he didn't pay, Clarke would sell the sailor's belongings.
A Busy Location
Windmill Street was a very important road in Millers Point. It led to the Walsh Bay wharves, where ships docked. This made the area very busy with sailors, traders, and other workers. Many pubs were located on Windmill Street during this time. The Shipwright's Arms was one of the first ones. Other pubs nearby included the Whalers' Arms and the Hero of Waterloo Hotel.
Changes in Ownership
John Clarke passed away on July 20, 1838. He left the property to his five sons. His eldest son, also named John Clarke, applied for the official land title. The land was granted to him in 1840. Around this time, he sold part of the land to George Paton. Paton built the Hero of Waterloo Hotel on that spot.
Over the years, the property was owned by different people. It was leased out by John Hordern, a well-known merchant. In the early 1860s, Rosa Strange ran a school there. Later, it became a boarding house, offering rooms for rent.
Government Takes Over
In 1902, the government took ownership of the property. This was part of a larger plan to take over land in the Rocks area. The building was then managed by the Sydney Harbour Trust. They leased it out to people as a single family home. Around 1915, new small buildings were added at the back.
In 1966, the front rooms of the building were used as a doctor's office. Dr. Geoffrey Davis worked there until the 1980s. Old photos of Windmill Street show the building looking mostly the same for many decades.
Public Housing Period
In 1986, the property was given to the Department of Housing. It became part of the public housing system. By 1991, the building was empty. In 1995, it went through a big restoration. A new section was added at the back. The old outbuildings from the Sydney Harbour Trust were removed. After these works, the building was used as a home again. It was managed by the Department of Families and Community Services.
Building Description
The Shipwrights Arms Inn was built around 1832-33. It was originally a public house. It is a two-storey building with a hipped roof (a roof that slopes on all four sides). It also has a front verandah (an open porch). A newer, single-storey section was added at the back.
Main Part of the Building
The main part of the building has a roof made of corrugated metal. The front and back walls are painted to look like ashlar (cut stone blocks). Underneath this paint, the walls are made of brick. The windows have stone sills and lintels (horizontal supports above openings).
The front of the building has a verandah with a corrugated metal roof. It has timber posts and a balustrade (a railing). The main front door is made of timber and has special decorative carvings.
The main building has two chimneys. One is on the north side of the roof, and the other is on the south side. The gutters and drainpipes are modern.
Rear Section
The rear section of the building was built in the mid to late 1990s. It is a single-storey building with timber walls. It has a curved metal roof. This section has timber-framed doors and windows.
Inside the Building
Main Wing Interiors
On the ground floor of the main part, there are three living rooms. The back room on the eastern side has a kitchen. When you enter the front door, you walk straight into the main front room. There is no hallway. The front room on the eastern side still has its original timber cornice (decorative molding) and ceiling rose (a round decoration on the ceiling). These features are very old and rare, dating back to 1832-33.
The fireplace in the main front room has been covered with bricks. The first floor has a large front room and a smaller bedroom at the back. The old bedroom at the back on the eastern side was changed into a bathroom and storage room later on.
Throughout the main building, the ceilings are made of plaster. The walls are also plastered. There are timber skirtings (boards along the bottom of walls) and frames around doors and windows. The timber stairs are mostly original, with some repairs. The floors are carpeted over timber, except for the bathroom, storage room, and kitchen.
Rear Wing Interiors
The inside of the rear section has plasterboard ceilings and walls. It has timber skirtings. The floors are carpeted or tiled over a concrete base. This section includes a family room, a laundry, and a toilet.
Outdoor Areas
The building takes up most of the front part of its land. The front verandah even extends onto the public footpath. At the back, there is a small yard. The rear section of the building is on the western side of the property. The yard has some paving and raised brick garden beds. There are no large plants or trees.
Location and Surroundings
The Shipwrights Arms Inn is on the south side of Windmill Street. It is close to where Windmill Street meets Lower Fort Street. Windmill Street is one of the oldest streets in Millers Point. It connects to the main part of Millers Point.
Even though it's near the old Walsh Bay wharf area, you can't see the wharves from Windmill Street anymore. This is because many new buildings were built in the 20th century. The buildings on Windmill Street are a mix of old commercial buildings from the 1830s and 1840s, and houses from the late 1800s and early 1900s.
Building Condition
The main part of the Shipwrights Arms Inn is still very much like it was when it was built. Most of its inside layout and details are still there. However, some changes were made in the 20th century. For example, some original walls that separated rooms on the first floor are gone.
Outside, the main building is also very well preserved. Some restoration work in the 1990s involved painting the front. The rear section is a newer addition from around 1995. However, its size and location fit well with where older outbuildings used to be.
The entire property still looks much like it did in the late 1800s. It even has an old pathway that connects it to Lower Fort Street. This pathway was created in the 1840s.
Why It's a Heritage Site
The Shipwrights Arms Inn is very important to the history of New South Wales. It is a rare and well-preserved example of an old "town inn." These inns were built in towns and offered drinks, food, and a place to stay.
Historical Importance
- It was built around 1832-33 and is the oldest surviving hotel building in Millers Point. Millers Point is one of Australia's oldest city areas.
- It shows how pubs were built in the 1830s to follow the laws about selling alcohol.
- The way the property is laid out, including the shared pathway, shows how Millers Point was divided up in the 1840s.
- It is part of a small group of old commercial buildings that show the early development of Walsh Bay and Millers Point.
Design and Beauty
- The building is a great example of the Colonial Georgian style. This style was popular in the early days of the colony.
- It has some very special and rare features from 1832-33. These include the front door frame, the decorative molding on the ceiling, and the front verandah.
- The original name "Shipwright's Arms" was painted on the front. It is believed to still be there under the paint.
- It helps make Windmill Street look like an old colonial streetscape, especially with other old buildings nearby like the Hero of Waterloo Hotel.
Social and Cultural Value
- People interested in Sydney's early history and the history of pubs in Australia value this building.
- People who have lived in Millers Point, especially those in public housing, also value it.
- It is part of the Millers Point and Dawes Point area, which is important for its social and cultural history.
Research Potential
- Because the building is so old and mostly unchanged, it might contain hidden historical items. These could be found in the walls, roof, or under the floors.
- Any items found could help us understand what early inns and homes were like in Sydney.
Rarity
- The Shipwrights Arms Inn is a very rare example of a "town inn" in a city. Most inns of this type are found in country areas.
- It is one of only two known examples of this type of pub in the City of Sydney. This makes it very special because Sydney was Australia's first major city in the 1830s.
- It is the oldest surviving pub building in Millers Point. Other old pubs in the area are more like "taverns" (commercial style buildings), while this one has a more home-like design.
- Its original features like the front door, ceiling molding, and verandah are rare examples of colonial architecture.
Representative Example
- The building is a good example of a colonial public house. It shows one of the different forms these buildings could take.
- Its history, from being a pub to a home, a boarding house, a school, and then public housing, is typical of how buildings in Millers Point have been used over time.
- It is part of a group of buildings on Windmill Street that show how this old street developed.
 | Calvin Brent |
 | Walter T. Bailey |
 | Martha Cassell Thompson |
 | Alberta Jeannette Cassell |


