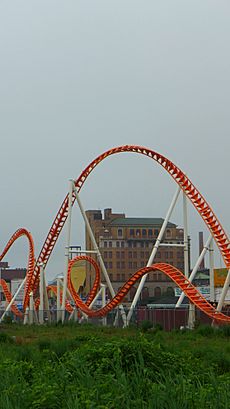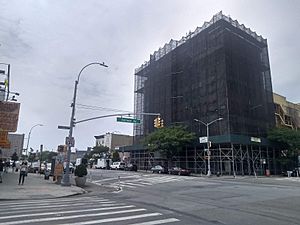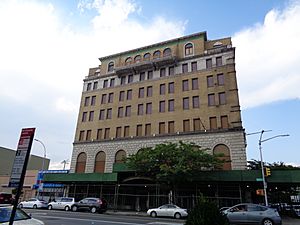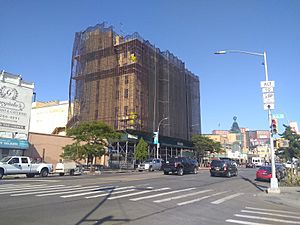Shore Theater facts for kids
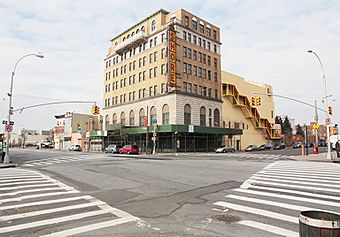 |
|
| Former names | Coney Island Theater |
|---|---|
| Address | 1301 Surf Avenue |
| Location | Brooklyn, New York 11224 |
| Coordinates | 40°34′33″N 73°58′54″W / 40.5758°N 73.9816°W |
| Owner | Pye Properties |
| Type | Theater |
| Construction | |
| Opened | June 17, 1925 |
| Closed | 1978 |
| Construction cost | $2 million |
| Architect | Paul C. Reilly and Douglas Pairman Hall |
The Shore Theater is an old movie theater in the Coney Island area of Brooklyn, New York City. It was once called the Coney Island Theater. This seven-story building looks like an old-fashioned palace. It has offices and a theater inside. You can find it where Surf Avenue and Stillwell Avenue meet. It is right across from Nathan's Famous hot dogs and the Coney Island–Stillwell Avenue station. The building was finished in 1925. It was one of many buildings meant to make Coney Island a fun place all year round. After being left empty in the 1970s, it was unused for many years. Then, in the late 2010s, it started to be turned into a hotel. The building is still being worked on.
Contents
History of the Shore Theater
How the Theater Was Built
Coney Island became a popular vacation spot in the mid-1800s. This happened after a bridge was built in 1824 and a seaside resort opened in 1829. Railroads built after the American Civil War helped it grow even more. Fires in the 1880s and 1890s cleared land for new theme parks. Many parks were built by the early 1900s.
More changes came to Coney Island when the New York City Subway opened to Stillwell Avenue in 1920. The Riegelmann Boardwalk was also finished three years later. During the 1920s, called the Jazz Age, new buildings appeared. These included Child's Restaurant, the Half Moon Hotel, and many rides and theaters.
The Coney Island Theater was built where the Culver Depot used to be. This was an old train station that closed when the new subway opened. One person living on the land did not want to leave. They were paid $5,000 to move after a court case. The Chanin Construction Company built the theater. Its president, Irwin Chanin, believed the theater would be great for Coney Island all year.
Architects Paul C. Reilly and Douglas Pairman Hall designed the building. Construction started in May 1924. The Coney Island Theater was special because it was made of brick, limestone, and terracotta. Other Coney Island buildings were often made of wood. This theater also had seven stories, while most others had only one or two. It included offices for entertainment companies and shops. The total cost to build it was about $2 million. In April 1925, Loew's Theatres rented the Coney Island Theater.
Theater Operations Over the Years
The Coney Island Theater opened on June 17, 1925. Marcus Loew, the president of Loew's, was there for the opening. Many famous people attended, like Johnny Hines, Barbara La Marr, and Texas Guinan. In 1941, Vaudeville shows were added every week. For almost 30 years, the Coney Island Theater showed vaudeville acts.
By 1964, the theater was no longer run by Loew's. It became the Brandt Shore Theater. For the next year, it only showed movies. But starting in January 1966, it also hosted musicals, plays, and revues. Burlesque shows were added in April 1966. Soon after, films were shown along with live entertainment. By the early 1970s, the live shows stopped. The theater then showed movies for grown-ups.
Closure and New Plans
The building was sold in 1978 or 1979 to Horace Bullard. He owned Kansas Fried Chicken and bought many properties in Coney Island. Mr. Bullard tried to turn the theater into a hotel and casino, but he was not successful. Even though Coney Island was redeveloped in the early 2000s, the Shore Theater remained empty and fell apart.
People who didn't have homes and graffiti artists started to use the building. In 2006, a local historian named Charles Denson took pictures inside. He saw that the electricity still worked, but the floor was covered in trash. Few people were allowed inside because it was heavily guarded. Security became even tighter after a blogger broke in and took pictures. In 2010, the New York City Landmarks Preservation Commission made the theater an official city landmark. This means it is a special building that must be protected.
In January 2016, a company called Pye Properties bought the Shore Theater for $14 million. At first, they didn't have a clear plan. They thought about making it a hotel and entertainment center. In August 2018, they announced plans for a 50-room boutique hotel. This would be the first new hotel in Coney Island in over 50 years.
Gerner Kronick + Valcarcel Architects showed a design in January 2019. After some small changes, the Landmarks Preservation Commission approved the new design in March. The plan includes a spa and shops on the ground floor. Hotel rooms will be in the old office spaces. The developers had hoped to finish the hotel in 2021. However, the renovation work did not begin until early 2023.
About the Shore Theater Building
The southern part of the Shore Theater, facing Surf Avenue, held the offices. The northern part, away from Surf Avenue, was where the theater itself was. The ground floor had shops. Above the ground floor, there was a very tall main floor. This floor had round-topped windows. The third through fifth floors had light brown brick walls. Each of these floors had two rectangular windows.
The sixth floor had similar windows but with a terracotta outside and a decorative band above it. The seventh floor was the very top. It had light brown brick walls and another decorative band. It also had parts that were set back from the main building at the corners.
Outside of the Building
The southern side, along Surf Avenue, has many shops. There is also a decorative ledge above the ground floor. This side has seven sections. The section farthest to the west has a roll-down gate that hides a driveway. A doorway next to the driveway has rope designs. It also has carved stone blocks around it. Above the doorway is a carved stone sign that says "Coney Island Theatre Building".
Stone blocks also surround another doorway under the sign. They are also on the strong support columns at the very ends of the Surf and Stillwell Avenue sides. The seventh floor has a central part with five sections. It has terracotta decorations and a porch. A tall sign with the word "SHORE" was on the southeast corner. This was near the intersection of Surf and Stillwell Avenues. But it was damaged in Hurricane Sandy in 2012 and was not replaced.
The eastern side, on Stillwell Avenue, also has shops on the ground floor. The office part to the south looks like the southern side. But the movie theater part is just plain brick. The office part has three sections. On the tall main floor, there are two narrow rectangular windows between the two northernmost sections. The windows on the third through sixth floors do not line up with the sections below. There are seven windows on each of these floors. The northern part of this side is a plain wall with no windows. An emergency staircase from the theater is attached to it.
The western and northern sides of the building were originally next to other buildings. They have a simple design. On the southern part of the western side, the wall is made of brick. There are three windows on each floor. The northern part of the western side is a plain wall with an emergency staircase. The northern side has no windows. It has slightly sticking out plain walls.
Inside the Building
The Shore Theater had a large room for shows in its northern part. When it was popular, it could hold 2,472 people. The theater had a 150-foot (46 m) domed ceiling. Pictures taken by Charles Denson in 2006 showed that the theater had designs of the Halve Maen. This was a Dutch ship used by Henry Hudson. There were also dancing mermaids.
According to a blog post by Denson, there was a mosaic fountain on the mezzanine level. This is a floor between the main floor and the first floor. There were also marble columns. The lobby ceiling had lights shaped like things from the sea. A plaster artwork on the ceiling outside the main show room was too damaged to be fixed.
The first floor of the southern part of the building had space for businesses. Offices were on the floors above it. These spaces were used by different groups. These included a Head Start program for children. There was also a Medicaid office, a cigar company office, and a dress maker. The business space on the first floor was used by a bar and later a Kansas Fried Chicken restaurant.
 | Tommie Smith |
 | Simone Manuel |
 | Shani Davis |
 | Simone Biles |
 | Alice Coachman |


