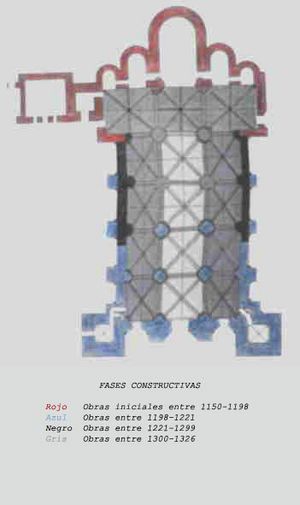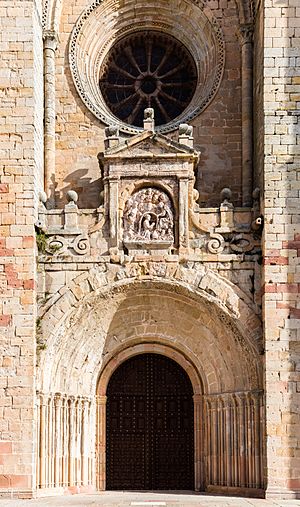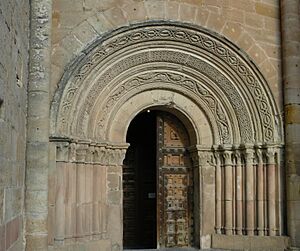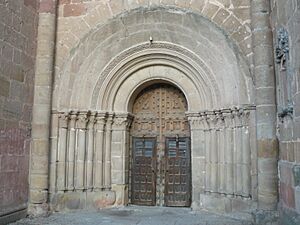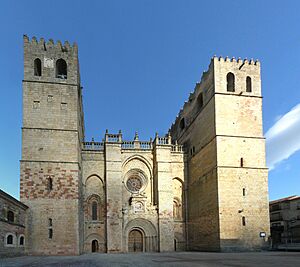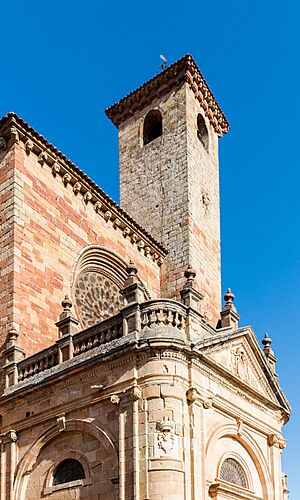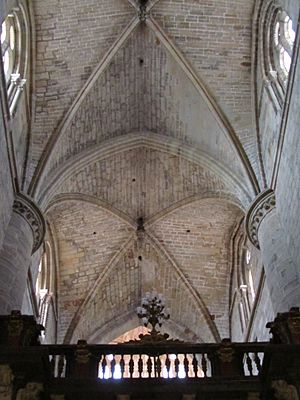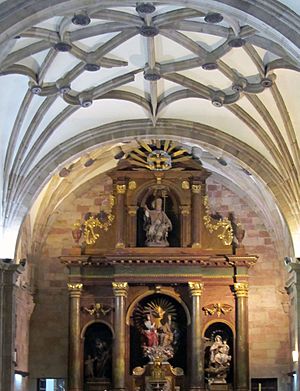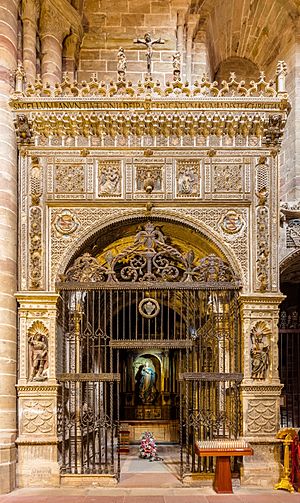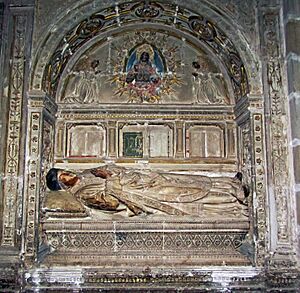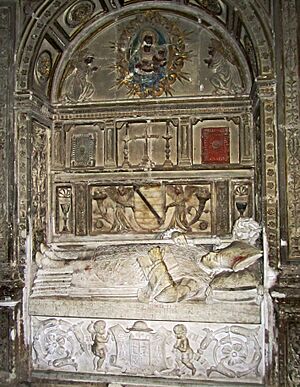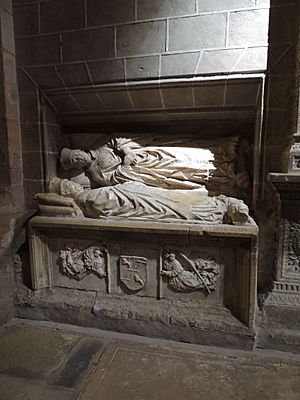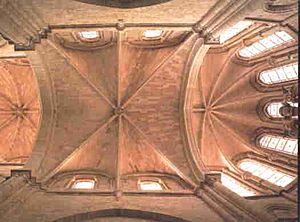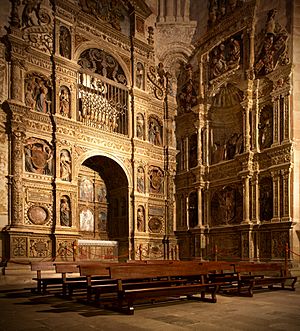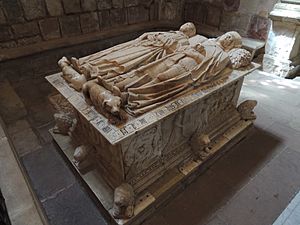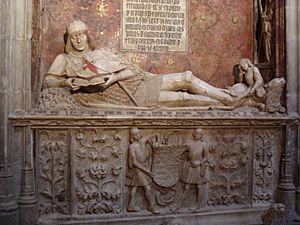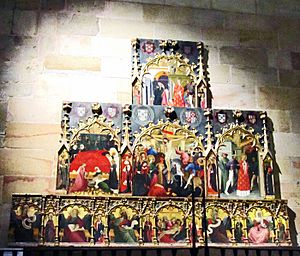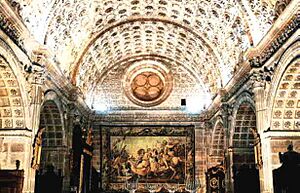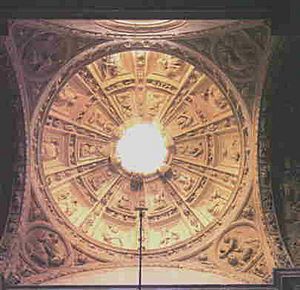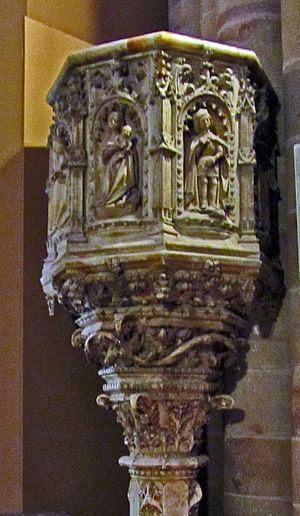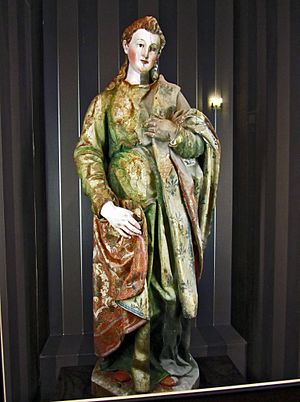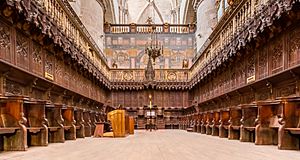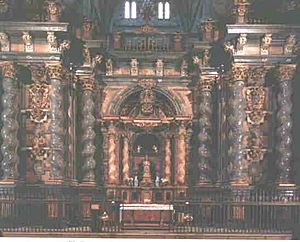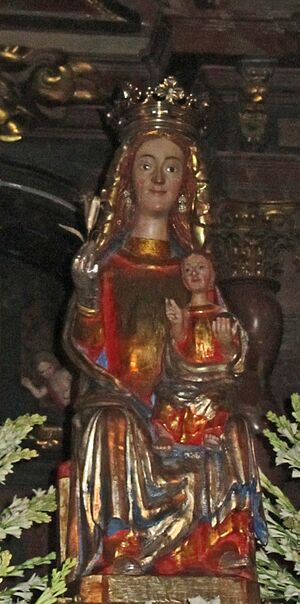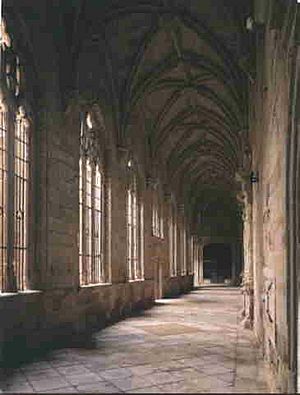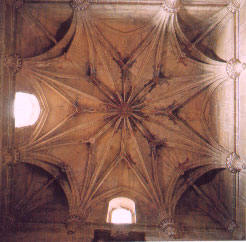Sigüenza Cathedral facts for kids
Quick facts for kids Cathedral of Santa María de Sigüenza |
|
|---|---|
| Native name Spanish: Catedral de Santa María de Sigüenza |
|
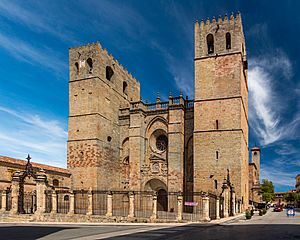 |
|
| Location | Sigüenza, Castile-La Mancha, Spain |
| Governing body | Roman Catholic Church |
| Official name: Catedral de Santa María de Sigüenza | |
| Type | Non-movable |
| Criteria | Monument |
| Designated | 1931 |
| Reference no. | RI-51-0000599 |
| Lua error in Module:Location_map at line 420: attempt to index field 'wikibase' (a nil value). | |
The Cathedral of Sigüenza, also known as the Cathedral of Santa María de Sigüenza, is a very old and important church in the town of Sigüenza, Spain. It is the main church for the bishop of Sigüenza. This amazing building was officially recognized as a special historical monument in 1931.
The cathedral is dedicated to Santa María la Mayor, who is the patron saint of Sigüenza. Its story began in January 1124. That's when Bishop Bernard of Agen took the city back from the Muslims. This happened during the time of Queen Urraca of León. Bishop Bernard had been chosen for this role in 1121. Later, King Alfonso VII of León and Castile helped the city grow. He brought together two parts of the town: one near the castle and another by the Henares River.
The central part of the church, called the nave, was built in the 15th century in the Gothic style. In the 16th century, some older Romanesque parts were changed to create a walkway around the main altar. The two outer towers on the front of the cathedral have special battlements, which are like teeth on top of a castle wall.
Contents
A Look Back in Time
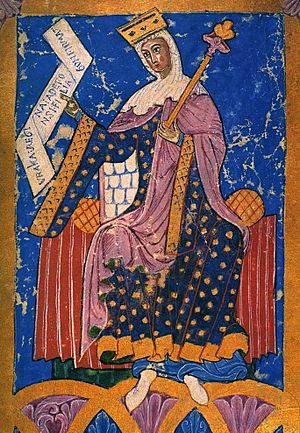
The Archbishop of Toledo, Bernard of Sédirac, asked Bernard of Agen to become the bishop of Sigüenza in 1121. At that time, the city was still controlled by the Almoravids.
On February 1, 1124, Queen Urraca of Leon gave the church and its bishop the right to collect taxes from nearby towns. Bishop Bernard of Agen made sure the "Roman rite" was used in the church, replacing an older local tradition. During his thirty years as bishop, he received many gifts from King Alfonso VII of León and Castile. The city was divided into two parts, but after it was taken back, they became one city.
Bishop Bernard died in battle in 1152. His nephew, Peter of Leucate, became the next bishop.
How the Cathedral Was Built
On September 16, 1138, King Alfonso VII of León and Castile gave the land for the church. A document from 1144 mentions that Bishop Bernard of Agen rebuilt an early cathedral. It might have been built on the remains of an even older church.
The original Romanesque church had three main sections and five smaller chapels at the end. There was a defense tower on each side of the front. By the end of the 12th century, the five altars in the chapels were ready for use.
Under Bishop Arderico (1178–1184), the church's main group of clergy moved to the cloister. Bishop Rodrigo (1192–1221) built the front wall and the lower parts of the towers. A beautiful rose window on the south side, with arches and circles, was added in the 13th century.
The main central part of the church, in the Gothic style, was built in the 14th century. The large rose window on the front was added in the 15th century.
In 1936, during the Spanish Civil War, the cathedral was damaged. From 1943 to 1949, a sculptor named Florentino Trapero helped fix the damaged statues.
Outside the Cathedral
Western Front and Entrance Area
The main front of the cathedral, facing west, shows a mix of styles. It started as Romanesque but later had Neoclassical and Baroque parts added. It has three doors separated by two strong supports called buttresses.
The large entrance area, built in 1536, has 21 limestone columns. Each column is topped with a carved lion. This area is about 48 by 24 meters. On the north side, there are three Plateresque windows. In 1783, iron bars and two iron doors were added, showing the shield of the bishop who ordered them.
Main Doors
The middle door is called "Puerta de los Perdones" (Door of Forgiveness). It has a rounded arch and decorative carvings. Above it, there's a triangular shape with a Baroque carving. This carving shows a scene of Saint Ildefonsus. There's also a 13th-century Romanesque rose window above it, which lets light into the central part of the church.
Towers of the Main Front
The two towers on either side of the main front were once separate. They were built for defense and later connected to the city wall. These sandstone towers are square and have small Romanesque windows on their lower levels. The top parts have battlements and stone spheres.
The tower on the right, called "las Campanas" (the Bells), is 40.5 meters tall. Its top part was added in the 14th century. The tower on the left, "Don Fadrique," is 41.7 meters tall and was finished in the 16th century. It has the date 1533 and the coat of arms of Bishop Fadrique de Portugal.
Southern Front or Market Side
If you go past the "las Campanas" tower, you'll find the south front. Here, you can see Gothic stained-glass windows in the higher central part. The lower windows show a mix of Romanesque and Gothic styles.
Market Door
Further east is the "Puerta del Mercado" (Market Door), which used to be called "Puerta de La Cadena." This Romanesque door from the 12th century leads to the main square. It's covered by a Neoclassical porch built in 1797. Above the door, there's a 13th-century Romanesque rose window with a unique design.
Gallo Tower
The "Torre del Gallo" (Rooster Tower) is from the early 14th century. It was originally a military watchtower used to send signals to the Castle of Sigüenza. It has been repaired many times over the years. The tower in the center of the church, above the main section, was built after the Spanish Civil War.
Northern and Eastern Fronts
The northern front is similar to the southern one but has a different rose window. The eastern front is at the very end of the church. Here, you can see the ambulatory, a walkway that replaced five older Romanesque chapels.
Inside the Cathedral
The cathedral is shaped like a Latin cross. It has three main sections, a wide transept (the cross-arm), and a large chapel at the end. This main chapel is surrounded by a walkway called an ambulatory.
The cathedral is about 80 meters long. The central section is just over 10 meters wide and 28 meters high. The side sections are 21 meters high. Huge pillars separate the sections. These pillars have many columns with plant-themed tops. From these tops, stone ribs form the ribbed vaults of the ceiling. Most are simple cross vaults, but some are more complex.
The church's layout changed over time. At first, there were no side chapels. The right nave still has only one altar. However, the left nave has chapels that connect to the cloister.
San Pedro Parish
The first chapel on the left side, near the front of the cathedral, is the San Pedro parish. It was built in 1455 by Bishop Fernando Luján. Its entrance is in the Plateresque style. The iron gate was made in 1533. The chapel was greatly changed and made larger in 1675. It has a Gothic-style ceiling, even though it was built much later. The main altar has a statue of Saint Peter. Below it is a sculpture of the Holy Trinity from 1861.
On the wall of this chapel is the tomb of Bishop Fernando Luján from the 15th century. It is Gothic in style and shows scenes from the life of Saint Catherine.
Chapel of the Annunciation
This chapel was founded in 1515. Its beautiful entrance is decorated in a special style. It has Plateresque pillars with small statues of saints. The arch has geometric patterns and shields of the founder. The iron gate is Gothic, with twisted bars and Renaissance decorations. Inside, the chapel has a Gothic ceiling. On its left wall is the tomb of Fernando Montemayor, made in a colorful Plateresque style.
| – |
Chapel of San Marcos
The front of this chapel is Gothic. The inside has rich Gothic Plateresque decorations. Juan Ruiz de Pelegrina, who ordered this chapel, is buried inside. There is an altarpiece with six paintings from the 16th century.
Tomb of Juan González Monjua and Antón González
This tomb is interesting because of how the figures are placed. Juan González Monjua is on the tomb, and his nephew Antón González is angled against the wall. Both figures wear similar clothes. Juan González Monjua was an ambassador for King John II of Castile. His nephew, Antón González, started a charity to help the poor.
Crossing (Central Area)
This central area is more than 36 meters long and as high as the central nave. After the Spanish Civil War in 1936, a lantern tower was built in the middle of the crossing. In the past, this area had no altars. In the early 16th century, some altars were added. The crossing has ribbed vaults. The dome of the lantern tower is square with eight windows that let in natural light.
Sacristy of Wilgefortis
This sacristy is on the northern side of the transept. It has a Plateresque entrance with carved plant designs. It also features a large decorative top with the coat of arms of Bishop Fadrique de Portugal.
Wilgefortis Reredos
In the Middle Ages, cathedrals often protected relics of martyrs. Bishop Bernard of Agen brought the relics of Saint Wilgefortis to Sigüenza.
This large altarpiece is on the northern end of the transept. Bishop Fadrique de Portugal ordered it. It's like a grand tomb made of limestone and is dedicated to Wilgefortis. It perfectly combines architecture, sculpture, and painting, which was common in Renaissance-Plateresque art. It looks like a triumphal arch with three parts. It was designed in 1518 and built by Francisco de Baeza. It has a rounded arch ceiling with carved sections. On both sides, there are small spaces with statues of evangelists and church fathers. In the middle, there's a silver box holding the saint's relics, protected by an iron gate.
Behind the main part, there's the altarpiece itself. It has six paintings by Juan Soreda from 1525 to 1528. The central painting shows the Deesis (Christ in glory). The other paintings show scenes from the martyr's life, like her beheading and her enthronement. The image of Wilgefortis enthroned was inspired by a famous artist. It shows her sitting with a book and a palm branch, symbolizing her martyrdom.
Mausoleum of Fadrique de Portugal
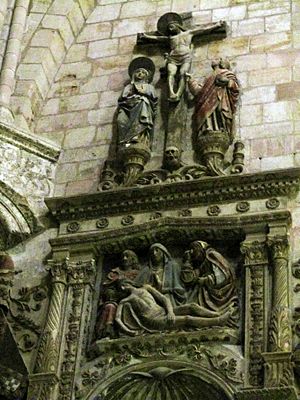
The tomb of Fadrique de Portugal is in the Plateresque style. Bishop Fadrique ordered it around 1520. It was built by Francisco de Baeza and his team. The bishop died in 1539 and was buried here. The tomb has three main parts. The bottom part has a plaque about the bishop and decorations. The first part has a large shield with the bishop's coat of arms and statues of saints. The second part has a statue of Bishop Fadrique kneeling. The top part has a carving of the Pieta (Mary holding Jesus after his crucifixion) and a Calvary scene (Jesus on the cross).
Chapel of the Doncel
The most famous part of this chapel, and perhaps the whole cathedral, is the tomb of Martín Vázquez de Arce, known as the "Doncel" (young nobleman) of Sigüenza. It's considered a masterpiece of tomb sculpture.
This chapel is on the south side of the transept. It used to be one of the older chapels. You enter through an iron gate made between 1526 and 1532. The entrance is in the Plateresque style. Inside, there are several tombs. In the center is the Renaissance-style tomb of the Doncel's parents, Fernando de Arce and Catalina de Sosa. Their statues are lying down, supported by lions.
The Doncel's tomb is placed on three lions under an arch. The statue of the Doncel is made of alabaster. He is dressed in armor and wears the cross of Saint James. What makes it special is that he's not lying down asleep. Instead, he's reclining, with one leg over the other, and reading a book. The tomb is colorful. This tomb was made between 1486 (when the Doncel died) and 1504.
The bottom of the arch has an inscription that tells his story:
Here lies Martín Vasques de Arce – Knight of the Order of Santiago – killed by the Moors helping – the very famous Lord Duke of Infantado his lord – to certain people from Jaén at the Acequia – Gorda in the fertile plain of Granada – his body was brought by his father Fernando de Arce – and buried in this his chapel – year 1486. This year they took the city of Lora. – The villages of Illora, Moclin and Monte frío – by fences in which father and son were found.
Reredos of Saint John and Saint Catherine
This altarpiece is next to the Chapel of the Doncel. It has several paintings made around 1440. The paintings are in an Italian Gothic style. The central painting shows the Crucifixion. Others show scenes from the lives of Saint John and Saint Catherine. Some parts of this altarpiece are now in the Museo del Prado museum.
Ambulatory (Walkway)
The ambulatory, a walkway around the main altar, was built in the late 16th century. It replaced an older Romanesque chapel area. This walkway has rounded vaults. One of the old chapels became a smaller sacristy. The tomb of Bishop Bernard of Agen is also here. The ambulatory has five altars that were added as it was built.
Major Sacristy or Chapel of the Heads
This sacristy is on the northern side of the ambulatory. You enter through a Plateresque stone door made in 1573. Inside, there are vaulted spaces with statues of apostles. The doors are made of walnut wood with carvings of martyrs. The design was started in 1532.
The inside of the chapel is rectangular. Its ceiling is covered with more than 300 carved heads. These heads show all kinds of people from that time, like bishops, monks, warriors, kings, farmers, and nobles. The wooden furniture was also made with Plateresque decorations.
Chapel of the Holy Spirit
From the Sacristy of the Heads, you can enter the Chapel of the Holy Spirit. It has a very decorated entrance and a beautiful wrought iron gate from 1561. This gate is considered one of the best in the cathedral.
The chapel has a square shape and Plateresque decorations. Its ceiling has a dome with a majestic lantern tower. This tower has a carving of the Eternal Father. On the walls, there's a painting of the Annunciation. The altar has busts of saints that hold relics.
Chapel of the Christ of Mercy
This chapel is on the Epistle side of the ambulatory. It has a Plateresque entrance with a triangular top, built in 1498. The iron gate was carved in 1649. Inside, it has a late Gothic ceiling from the 15th century and a Baroque altarpiece from the 17th century. There's also a carved wooden crucifix called Christ of Mercy from the 16th century.
The first part of the main altar area is square and has a six-part vaulted ceiling. It has four pointed windows on the north and south sides.
Gospel Pulpit
This pulpit is on the Gospel side, near the entrance to the main chapel. It was built in the late 16th century. It's an important Plateresque work with eight sides and scenes from the Passion of Christ. It stands on a cylindrical column.
Epistle Pulpit
This pulpit is on the Epistle side, also at the entrance to the main chapel. It's made of white marble and is Gothic in style. Cardinal Mendoza ordered and donated it. It has carvings related to the cardinal-bishop and was made in 1495–1496.
Main Chapel
This chapel is where the main altar is. It has a vaulted ceiling divided into nine parts, with seven pointed windows. It used to have an older choir made of alabaster. In the 16th century, the choir was moved to the center of the main nave. In 1491, Cardinal Mendoza had a new wooden choir built. During his time, the chapel was also restored and its walls were raised.
You enter this area between two pulpits, one Gothic and one Plateresque, through a wrought iron gate made in 1633.
Inside, there are several tombs on both sides. On the right wall, there's the Gothic tomb of Bishop Alfonso Carrillo de Albornoz. His statue is lying down and looks very realistic. It's a great example of 15th-century Castilian Gothic tomb sculpture. There's also the tomb of Bishop Peter of Leucate, the first builder of the cathedral.
Main Altar
The altarpiece for the Main Chapel was ordered by Bishop Fray Mateo de Burgos. Sculptors Pompeo Leoni and Giraldo de Merlo signed the contract in 1608. When Pompeo Leoni died that same year, Giraldo de Merlo took over. It was built between 1609 and 1613 in the Mannerist style.
It has three main parts and a top section. The bottom part has four carvings showing scenes from the Passion of Christ. In the first part, the center has a tabernacle with statues of saints and scenes like the Last Supper. The second part has a large carving of the Assumption (Mary going to heaven) and other scenes. The third part has a Calvary scene (Christ on the cross with Mary and Saint John the Baptist) and other scenes. The very top has a large shield of the bishop who ordered it.
Choir
The choir is in the center of the main nave. Cardinal Mendoza (1467–1495) had it built. It replaced an older choir that was first in the main chapel and then moved.
The back of the bishop's chair has carved images and Cardinal Mendoza's shield. There are two large stands where the organ is located.
Pipe Organs
The cathedral had three pipe organs between 1522 and 1538. One was decorated by Juan Soreda. On November 26, 2011, a new pipe organ was opened. It replaced one built in 1750 that was destroyed during the Spanish Civil War in 1936.
Backchoir
In 1666, three altarpieces on the back wall were replaced with a Baroque altarpiece of Santa María de la Mayor. In a special space in the middle, there's a statue of Santa María de la Mayor, the patron saint of Sigüenza.
There's also a Romanesque sculpture of the same saint from the 12th century. It's made of colorful cypress wood and shows Jesus holding a fleur-de-lis. It was damaged in the 14th century and later covered with silver. The image was damaged again during the Spanish Civil War and fixed in 1974.
This nave does not have any chapels. The altarpieces here are dedicated to Saint Bartholomew or Saint Cecilia. There's a Baroque altarpiece from 1718 dedicated to Saint Anne. Another Baroque altar from 1691 is dedicated to Saint Paschal Baylon. Next to the altarpiece of Our Lady of the Snows, there's the tomb of Pedro García de la Cornudilla from 1462.
Cloister
The cloister is a square courtyard attached to the north side of the cathedral. It measures 40 meters on each side. Its galleries have seven large Gothic windows, all protected by iron gates. The four galleries have different names. There are two doors to the central courtyard, which has a garden and a stone fountain. Many people were buried in the walls of the cloister.
The new Gothic-style cloister replaced an older Romanesque one. It was rebuilt in 1505. The ceilings of the galleries have six-part vaults with colorful center stones. These stones show the shields of the cathedral and Bishop López de Carvajal. In the eastern part, there's the summer chapter house, the old chapel of Our Lady of Peace, and the Diocesan Museum. This museum has a wonderful collection of Flemish tapestries. The south gallery is also used for burials.
Chapel of the Conception
Bishop Diego Serrano ordered the building of the Chapel of the Conception in 1509 for his and his family's burial. It is in the north gallery of the cloister. It's Gothic in style with Renaissance decorations. The ceiling is a ribbed Gothic-Mudéjar vault with colorful center stones. The walls have old paintings that look like large arches with views of gardens and cities.
Its entrance has two decorated pillars and a top section with a stone image of the Virgin Mary. The door is closed by an iron gate made between 1498 and 1519.
Cathedral Museum
The museum is in three rooms in the cloister.
The first room is the Chapter Room (from the 12th to 16th centuries). It later became the Library. It has the first vaulted ceiling in the cathedral, with arches starting from the ground. This room also has various objects, tapestries, and busts of bishops.
The second room is the Summer Chapter Room, which used to be the Chapel of Nuestra Señora de la Paz. It also has tapestries and the old choir.
The third room was once a forge. It also contains Flemish tapestries and has been restored.
Tapestries
Bishop Andrés Bravo de Salamanca ordered sixteen tapestries for the cathedral in 1662. They were made in Brussels and finished in 1668. Eight of them show the story of Romulus and Remus, and the other eight show the mythological virtues of the goddess Athena.
See also
 In Spanish: Catedral de Santa María (Sigüenza) para niños
In Spanish: Catedral de Santa María (Sigüenza) para niños
 | Jewel Prestage |
 | Ella Baker |
 | Fannie Lou Hamer |


