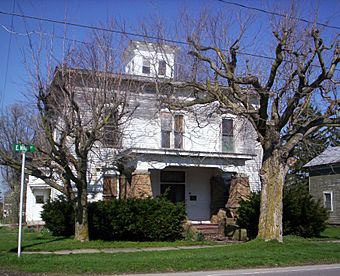Silas Ferrell House facts for kids
Quick facts for kids |
|
|
Silas Ferrell House
|
|

Front of the house, with a slight bit of the western side visible to left
|
|
| Location | 25 E. Main St., Shiloh, Ohio |
|---|---|
| Area | Less than 1 acre (0.40 ha) |
| Built | 1880 |
| Architectural style | Italianate |
| NRHP reference No. | 87002146 |
| Added to NRHP | December 14, 1987 |
The Silas Ferrell House is a special old home in Shiloh, Ohio, a village in the United States. It was built in 1880 for a rich businessman named Silas Ferrell. This house shows how well Shiloh was doing back in the 1880s. Because of its unique look, it's now a protected historic site.
Contents
History of the Silas Ferrell House
How Shiloh Village Grew
The village of Shiloh started in September 1852. It was built around a train station for the Sandusky, Mansfield and Newark Railroad. This station was a busy spot where three different train lines met. It was also on a main road between the cities of Tiffin and Wooster.
The village was first called "Salem Station." This was because it was close to an older, smaller village named Salem. In 1862, its name changed to Shiloh. This happened soon after a big battle in the Civil War called the Battle of Shiloh.
Shiloh's Busy Past
By the late 1800s, Shiloh was a very busy place. The railroads helped the village's businesses grow a lot. Some buildings in the main business area were even three stories tall! Shiloh also had a lot of natural gas underground. This gas was enough for everyone in the village. They even had extra gas to sell to nearby towns.
Silas Ferrell and His Home
The Silas Ferrell House was built in 1880, during this busy time for Shiloh. Silas Ferrell was a very successful businessman in the village. He owned the local general store. He also had a factory that made tools for farming. Plus, he helped run Shiloh's grain elevator, which stores grain.
After Silas Ferrell lived there, his house was not always a home. For a while, it was used as a funeral home called McQuate Funeral Home.
Architecture of the Silas Ferrell House
What Makes the House Special?
The Ferrell House is a square-shaped home built in the Italianate style. This style was popular in the 1800s. It has a small tower, called a cupola, on top of the center of its sloped roof. The house has two stories. Its outside walls are made of weatherboard, which are long, overlapping wooden boards.
The house sits on a strong base made of limestone. Its roof is made of tin. Other parts of the house, like the decorations, are made of wood.
Italianate Style Details
You can see the Italianate style in many parts of the house. There's a small porch at the front. The roofs have decorative edges called cornices. These cornices have fancy supports called brackets.
The front of the house is symmetrical, meaning it looks the same on both sides. It has three sections, or "bays," with windows. The windows are rounded at the top and have decorative covers. The fancy carvings on the cornices and around the windows are also typical of this style.
The Silas Ferrell House is special because it still looks very much like it did when it was built. No other building in Shiloh shows the Italianate style so well. Its location on Main Street makes it even more noticeable. Behind the main house, there's also a small shed and a two-story building called a carriage house. A carriage house was used to store horse-drawn carriages.
Preserving the Silas Ferrell House
A Historic Landmark
In late 1987, the Silas Ferrell House was added to the National Register of Historic Places. This is a special list of important historic buildings in the United States. The house earned this honor because its old architecture is so well-preserved.
More than sixty buildings and historic districts in Richland County are on this list. Most of them are in the county's biggest city, Mansfield. The Ferrell House is the only one in or very close to Shiloh. This makes it a unique and important part of Shiloh's history.
 | Percy Lavon Julian |
 | Katherine Johnson |
 | George Washington Carver |
 | Annie Easley |



