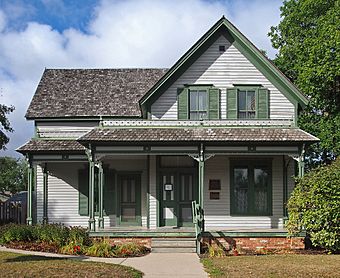Sinclair Lewis Boyhood Home facts for kids
Quick facts for kids |
|
|
Sinclair Lewis Boyhood Home
|
|

The Sinclair Lewis Boyhood Home viewed from the south
|
|
| Location | 812 Sinclair Lewis Avenue, Sauk Centre, Minnesota |
|---|---|
| Area | Less than one acre |
| Built | 1889 |
| Architectural style | Gothic Revival |
| NRHP reference No. | 68000027 |
| Designated NHL | May 23, 1968 |
The Sinclair Lewis Boyhood Home is a special historic house museum in Sauk Centre, Minnesota. It is also a National Historic Landmark, which means it's a very important place in American history. From 1889 to 1902, this house was where a young boy named Sinclair Lewis lived.
Sinclair Lewis (1885–1951) grew up to become one of America's most famous writers in the 1920s. He was the first American to win the Nobel Prize in Literature, which is a huge honor for writers. His most famous book, Main Street, was inspired by his experiences in Sauk Centre, the town he saw from this very home.
Today, the Sinclair Lewis Foundation owns the house. They bought it in 1956 and have worked hard to make it look just like it did when Lewis was a boy. You can take tours of the home during the summer. You can also arrange a visit at other times of the year.
Contents
What the House Looks Like
The Sinclair Lewis Boyhood Home is a two-story house made of wood. It has an L-shape and a pointed roof called a gable roof. The outside walls are covered with overlapping wooden boards called clapboard siding.
There's an open porch at the front of the house. It has thin, square posts that hold up the porch roof. These posts are decorated with fancy supports called brackets.
Inside the house, there are eight rooms. On the first floor, you'll find a living room, a dining room, and a kitchen. The kitchen connects to a small, closed-in porch. Upstairs, there are four bedrooms and a bathroom. This bathroom was quite modern for its time, with running water and a flush toilet.
Behind the main house, there's a smaller building. It's a 1½-story wooden building that used to be a carriage house. This is where carriages and horses were kept long ago.
Sinclair Lewis's Childhood Home
The Lewis family first lived in a house across the street from this one. Sinclair Lewis was born there on February 7, 1885. He had two older brothers, Fred and Claude. When Sinclair was just a few months old, his family moved into this house.
Sinclair's father, Edwin J. Lewis, was a doctor. He ran his medical practice right out of their home, which was common back then. Sinclair's mother, Emma Kermott Lewis, passed away in 1891 when Sinclair was six years old. The next year, his father married Isabel Warner. Sinclair seemed to enjoy his stepmother's company.
Sinclair loved to read books from a young age. He also kept a diary and started writing. Sometimes, he would write in the garret (a small attic space) of the carriage house.
His father was a strict parent and found it hard to connect with young Sinclair. Sinclair was a sensitive boy who wasn't very athletic. He was tall and thin, and had some skin problems. He often felt lonely and had trouble making friends. When he was 13, he tried to run away from home. He wanted to become a drummer boy in the Spanish–American War, but he wasn't successful. In late 1902, at age 17, Sinclair Lewis left Sauk Centre. He went to school on the East Coast and later graduated from Yale University in 1908.
His experiences growing up in Sauk Centre became the inspiration for his first novel, Main Street. This book was published in 1920. Many parts of the novel came from real events in his youth. He wrote about his feelings of being an outsider. He praised the good things about small towns but also criticized people who were not honest about their values. Main Street quickly made Lewis famous around the world. However, some people in Sauk Centre recognized their town in the book's fictional town of Gopher Prairie and were upset.
How the House Changed Over Time
By the middle of the 1900s, the house had been changed into a duplex. This means it was divided into two separate living spaces. The dining room on the first floor became a bedroom and bathroom. A kitchen was added upstairs.
Other changes were made too. The outside of the house was covered with a material called stucco. The kitchen on the ground floor was divided, and a door to the back porch was sealed. The floors were replaced, and the front porch was closed in. A small window structure called a dormer was added to the roof.
In 1956, the Sinclair Lewis Foundation bought the house. With help from the Minnesota Historical Society, they worked to restore the house. They wanted it to look exactly as it did when Lewis lived there. They undid all the changes, put up wallpaper from that time, and replaced the roofs on both the house and the carriage house. They also put in a modern heating and cooling system in the basement. The grounds around the house were also restored. Most of the money for this restoration came from selling the house where Sinclair Lewis was born, which was across the street. The restoration was finished in 2003.
Today, the house is filled with items from that time period. Some of these items even belonged to the Lewis family.
See Also
- List of National Historic Landmarks in Minnesota
- List of residences of American writers
- National Register of Historic Places listings in Stearns County, Minnesota
 | Shirley Ann Jackson |
 | Garett Morgan |
 | J. Ernest Wilkins Jr. |
 | Elijah McCoy |



