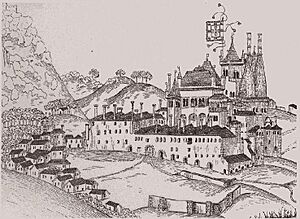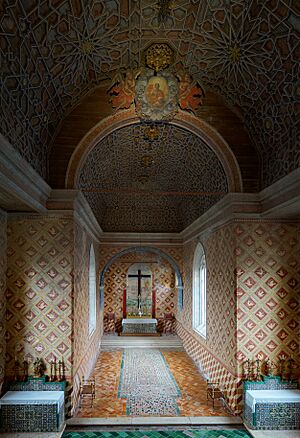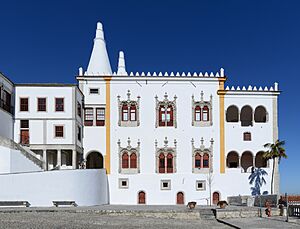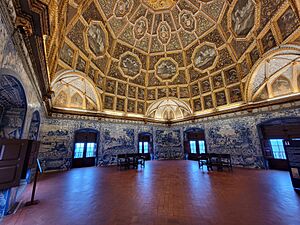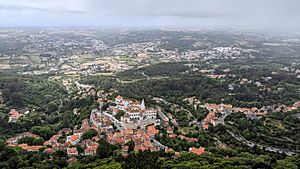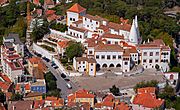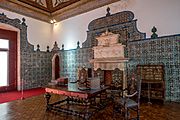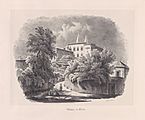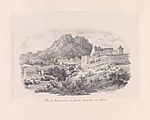Sintra National Palace facts for kids
Quick facts for kids Sintra Palace |
|
|---|---|
|
Palácio de Sintra
|
|
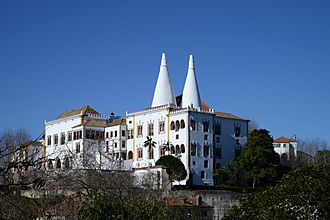
Palace of Sintra, also known as the "Town Palace". View from east, showing the Manueline section.
|
|
| General information | |
| Location | Sintra, Portugal |
| UNESCO World Heritage Site | |
| Part of | Cultural Landscape of Sintra |
| Criteria | Cultural: (ii), (iv), (v) |
| Inscription | 1995 (19th Session) |
|
Portuguese National Monument
|
|
| Type: | Non-movable |
| Criteria: | National Monument |
| Designated: | 16 June 1910 |
| Reference #: | IPA.00006135 |
The Palace of Sintra (which in Portuguese is Palácio de Sintra), also known as the Town Palace (Palácio da Vila), is a famous historic building. You can find it in the town of Sintra, in the Lisbon District of Portugal. Today, it is a historic house museum that many people visit.
This palace is the best-preserved royal home from the Middle Ages in Portugal. Kings and queens lived here almost all the time from the early 1400s to the late 1800s. It is a very popular place for tourists. The palace is also part of the cultural landscape of Sintra, which is a special area recognized by UNESCO as a World Heritage Site.
Contents
History of Sintra Palace
Early Beginnings in the Middle Ages
Long ago, in the 8th century, the area where Sintra is now was part of a Moorish land called Al-Andalus. There were two castles in Sintra at that time. One was the Castelo dos Mouros (Castle of the Moors), which is now a beautiful ruin on a high hill.
The other castle, now known as Sintra National Palace, was down the hill. It was the home of the Islamic Moorish rulers of the Taifa of Lisbon region. The first time this castle was mentioned in writing was by an Arab geographer named Al-Bakri. In the 12th century, King Afonso Henriques took over the village. He made the 'Sintra Palace' castle his own. The palace you see today has a mix of different styles. These include Gothic, Manueline, Moorish, and Mudéjar designs. Most of these styles were added when the palace was built more in the 15th and early 16th centuries.
The Royal Chapel
Nothing from the Moorish time or the first Portuguese kings' rule is still standing today. The oldest part of the palace that we can still see is the Royal Chapel. It was probably built when King Dinis I was in charge, in the early 1300s.
The chapel floor has tiles that look like a fancy carpet near the altar. The walls are painted with patterns that look like tiles too. These paintings show the Holy Ghost coming down as a dove. The wooden ceiling is decorated with cool geometric patterns from Moorish designs.
Building the Early Palace
Most of the palace we see today was built during the time of King John I. He started a big building project around 1415.
Many parts of the palace, especially those around the main courtyard called the Ala Joanina (John's Wing), were built during this time. This includes the main front of the palace with its entrance arches. It also has windows with a central column, called biforas, in Manueline and Moorish styles. The palace had many areas, including terraces, a chapel, kitchens, and rooms for state business. It had 26 rooms in total, such as:
- The Swan Room (Sala dos Cisnes) is designed in the Manueline style. It got its name because of the swans painted on the ceiling. The number of swans, which was 30, matched the age of the bride, Infanta Isabel. Swans were a symbol for the groom's family, Philip the Good of Burgundy.
- The Magpie Room (Sala das Pegas) has magpies painted on its ceiling and a decorative border. These magpies hold a saying, por bem (for honour), in their beaks. This story comes from a time when King John I was caught kissing a lady-in-waiting by his queen, Philippa of Lancaster. To stop the gossip, he had the room decorated with as many magpies as there were women at court.
- Patios: The older part of the palace has courtyards decorated with tiles and Islamic-style water pools.
King John I's son, Duarte I, loved the palace very much and stayed there for long periods. He wrote a description of the palace, which helps us understand how it grew and was used. His writings show that much of what his father built had not changed much. Another sign of how much this palace was liked is that Duarte's son, Afonso V, was born (in 1432) and died (in 1481) there. Afonso V's son, John II, was also declared king of Portugal at this palace.
Medieval Palace Additions
16th Century Renovations
- The Arab Room (Sala dos Árabes) is a tiled room with a Moorish-style fountain in the middle.
- The Kitchens are amazing! They are huge rooms, each with a wall full of ovens and stoves. Instead of a normal ceiling, enormous conical chimneys rise up from them, getting narrower as they reach the sky.
- The Coat of Arms Room, in Manueline style, is the most beautifully decorated room in the palace. It shows the symbols of Portugal's noble families. It is one of the most important rooms for heraldry (the study of coats of arms) in Europe.
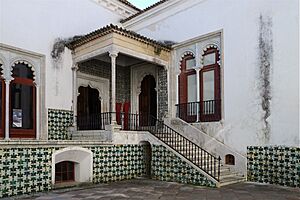
Another big building project that shaped the palace was led by King Manuel I. This happened between 1497 and 1530. He used the riches gained from the Age of Discoveries to fund these changes. During his rule, a new art style developed. It was a mix of Gothic and Renaissance styles, called Manueline. There was also a return of Islamic art influences (Mudéjar), seen in the colorful ceramic tiles (azulejos) used for decoration.
King Manuel ordered the building of the Ala Manuelina (Manuel's Wing). This part is to the right of the main front of the palace. It has special Manueline windows. He also built the Coats-of-Arms Room (Sala dos Brasões) between 1515 and 1518. This room has a magnificent wooden domed ceiling decorated with 72 coats-of-arms belonging to the King and the main Portuguese noble families. The coat-of-arms of the Távora family was removed later because of their plot against King Joseph I. This new style, which mixed Gothic, Renaissance, and Mudéjar influences, was later named Manueline after the King.
King Manuel also redecorated most of the rooms with colorful tiles. These azulejo tile panels were made especially for him in Seville and have Mudéjar patterns.
Sintra Palace in Modern Times
In the centuries that followed, kings continued to live in the palace from time to time. New decorations were added, like paintings, tile panels, and furniture. A sad story connected to the palace is about King Afonso VI. He had mental health issues and was removed from power by his brother, Peter II. Afonso VI was forced to live in the palace without leaving from 1676 until he died in 1683.
The palace was damaged by the big 1755 Lisbon earthquake. But it was rebuilt to look like it did before, according to people who lived then. The biggest loss from the earthquake was the tower above the Arab Room, which fell down. In the late 1700s, Queen Maria I redecorated and changed some of the rooms in the Ala Manuelina.
During the 1800s, Sintra became a favorite place for kings again. The Palace of Sintra was often used. Queen Amélie of Orléans especially loved the palace and drew many pictures of it. When Portugal became a Republic in 1910, the palace became a national monument. In the 1940s, an architect named Raul Lino restored it. He tried to make it look as grand as it once was by adding old furniture from other palaces and fixing the tile panels. Since then, it has been an important historical place that many tourists visit.
Gallery
See also
 In Spanish: Palacio Nacional de Sintra para niños
In Spanish: Palacio Nacional de Sintra para niños
- Palaces in Portugal
- Azulejo
 | Emma Amos |
 | Edward Mitchell Bannister |
 | Larry D. Alexander |
 | Ernie Barnes |


