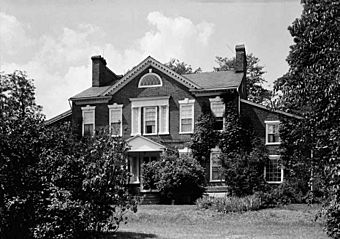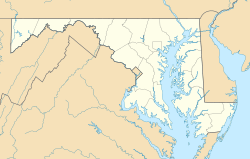Sion Hill facts for kids
|
Sion Hill
|
|

1936 HABS photo
|
|
| Nearest city | 2026 Level Road, Havre de Grace, Maryland |
|---|---|
| Architectural style | Federal, Georgian |
| NRHP reference No. | 90000608 |
Quick facts for kids Significant dates |
|
| Added to NRHP | April 30, 1990 |
| Designated NHL | April 27, 1992 |
Sion Hill is a very old and important house in Havre de Grace, Maryland. It is a National Historic Landmark. This means it is a place that has been officially recognized for its special history. The house is famous for its beautiful Federal architecture style. It was also the home of a family of important officers from the United States Navy.
Work on Sion Hill started around 1785 for a man named Rev. John Ireland. The house was not finished quickly. In 1795, it was sold to Gordon Denison while still incomplete. Then, in 1799, the unfinished house went to Denison's daughter, Minerva. She married Commodore John Rodgers in 1806. Together, they finished building the house.
The Rodgers family still owns Sion Hill today. Many important people from the family lived there. These include John Rodgers II, who commanded special ships called ironclads during the American Civil War. Later, Rear Admiral John Augustus Rodgers (1848-1933) lived there. His son, naval aviator John Rodgers (1881-1926), also lived at Sion Hill.
Contents
History of Sion Hill
John Ireland bought the land above Havre de Grace in 1787. He started building what he called the Sion Hill Seminary. He planned for it to be a school for boys. In 1795, Ireland sold the property and the unfinished house to Gideon Denison. Denison was a merchant from Connecticut. He thought Havre de Grace would grow a lot. So, he bought about 1,820 acres (7.4 km²) of land around the house.
The Rodgers Family Home
Gideon Denison died in 1799. His daughter, Minerva, inherited Sion Hill. She married John Rodgers at the house. The couple then added many details to the home. After John Rodgers retired from the Navy in 1815, he came back to Sion Hill. He continued to give advice on naval matters. John Rodgers passed away in 1838. Minerva lived until 1877. She gave Sion Hill and 1,800 acres (7.3 km²) of land to her oldest son, Robert Smith Rodgers (1809-1891).
Robert Smith Rodgers was a civil engineer. He joined the United States Army as a private. He became a colonel during the American Civil War. In 1841, he married Sarah Perry. She was the daughter of Commander Matthew C. Perry. Robert S. and Sarah Perry Rodgers had a son, Rear Admiral John Augustus Rodgers. He inherited the house and lived there until he died in 1933.
An Early Aviation Record
Sion Hill was also part of an early aviation record. On September 16, 1911, Ensign John Rodgers made history. He became the first person in America to visit his parents by airplane. He landed in a field about 200 yards (180 m) from the house. His father, Rear Admiral John Rodgers, his mother Elizabeth, and his brother Robert greeted him. He planned to leave the next day for New York. His cousin, Calbraith Perry Rodgers, was going to start a flight from New York to San Francisco. He was competing for a $50,000 prize.
Later Owners
After Rear Admiral John Augustus Rodgers died, his wife, Elizabeth Chambers Rodgers, owned the house. In 1944, she left the property to John Meigs. He was a great-grandson of the first John Rodgers. John Meigs then left the property to Montgomery Meigs Green in 1946. His wife, Ann, gave it to their son Jonathan Green in 2004.
About the House
Sion Hill is a brick house with three main parts. The middle part has five sections and is 2.5 stories tall. On each side, there is a smaller, one-section wing with a sloped roof. The front of the house faces south, looking towards Chesapeake Bay.
Outside the House
The front of the house has a special porch over the main door. This porch has a triangular top part called a pediment. Above the porch, there is a three-part window on the second floor. In the attic gable, there is a half-moon shaped window called a lunette. Most windows have nine small panes of glass on the top and nine on the bottom. They have stone tops that stick out a little. The back of the house looks similar but is simpler. The main roof has a cross shape with smaller gables at the front and back. Large chimneys are on each side of the roof. People say they were built very tall so they could be seen from the upper Chesapeake Bay.
Inside the House
Inside, the house has a center hall plan. This means there is a long hallway in the middle. The summer and winter dining rooms are on the east side. They are both the same size. Two living rooms and the main stairs are on the west side. The house's design plays with different sizes. It has three main parts. One part is a single unit, another is split in half, and the third is split into three sections. The hallway has a special arch with flat columns. There is a similar arch near the stairs. Most of the wooden details inside are original and very well made. The west wing used to be a schoolroom with sleeping areas above. It still looks much like it did then. The east wing was the kitchen area. It has been changed to fit modern needs.
Other Buildings and Views
The property is about 315 acres (127 ha). It also has a brick tenant house from around 1790. This house has two rooms on each of its two levels. Sion Hill used to have beautiful formal gardens. Most of these gardens are now gone. The property still offers wide, open views of Chesapeake Bay and the town of Havre de Grace.
Images for kids
 | John T. Biggers |
 | Thomas Blackshear |
 | Mark Bradford |
 | Beverly Buchanan |




