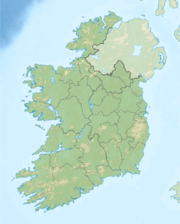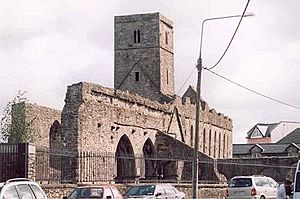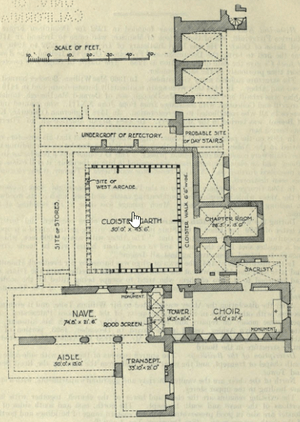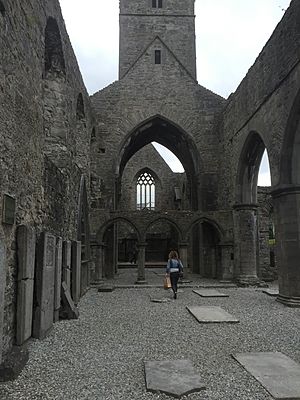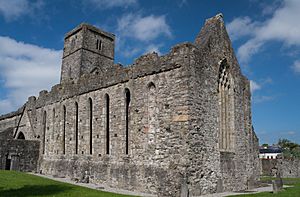Sligo Abbey facts for kids
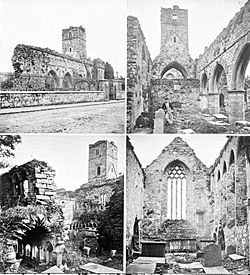 |
|
| Monastery information | |
|---|---|
| Order | Dominican Order |
| Established | 1253 |
| Disestablished | 1760 |
| Diocese | Elphin |
| People | |
| Founder(s) | Maurice Fitzgerald, Baron of Offaly |
| Architecture | |
| Style | Norman, Gothic |
| Site | |
| Location | Sligo, County Sligo |
| Public access | Yes |
| Official name | Sligo Abbey |
| Reference no. | 189 |
Sligo Abbey (Irish: Mainistir Shligigh) is an ancient building in Sligo, Ireland. It was started in 1253 by a group of monks called the Dominicans. Even though it's called an "abbey," it's more accurately known as a "friary" or "priory" because Dominicans are led by a "prior," not an "abbot."
Today, Sligo Abbey is mostly in ruins, but you can still see parts of the church and the cloister (a covered walkway). The Office of Public Works looks after the site, and it's open to visitors for part of the year. In 2023, it was open from March 17 to November 5, usually from 10:00 AM to 6:00 PM.
Contents
What's in a Name?
The name "Sligo Abbey" is the one most people use, but it's not quite right. A true "abbey" is led by an abbot, while a "friary" or "priory" is led by a prior. The Dominicans are a group of friars, so "friary" is a better word for their home. This building was dedicated to the Holy Cross.
The ruins are located on Abbey Street in Sligo. However, when the friary was first built and used, it was actually outside the town. People would say it was "near Sligo."
A Look Back at History
Sligo Abbey was founded in 1253 by Maurice FitzGerald, 2nd Lord of Offaly. He was a very important person in Ireland at the time, serving as the country's chief judge from 1232 to 1245. It's said that he built the friary to have monks pray for the soul of Richard Marshal, whom he was thought to have harmed. However, Dominicans are known more for preaching than for constant prayer. FitzGerald built a large, strong abbey in the Norman style and gave it land.
Fire and Rebuilding
In 1414, a fire accidentally damaged the buildings. The friary didn't have enough money to rebuild, so they asked the Pope for help. At that time, there was a big disagreement in the Catholic Church called the Western Schism, where three different men claimed to be the Pope! England supported Pope John XXIII, so the friars wrote to him.
Pope John XXIII was at a big meeting called the Council of Constance when he got their letter. He sent a special letter back, promising that anyone who visited the church on certain feast days and gave money to help rebuild it would receive "indulgences." This meant they would get special blessings. The friary was rebuilt in 1416 by Prior Brian, a local prince. At that time, about 20 friars lived there.
Changes and Challenges
Around 1530, many monasteries in Ireland started to be closed down by the English government. This was called the Dissolution of the Monasteries. But in 1568, Donogh O'Connor Sligo got a special letter from Queen Elizabeth I that saved Sligo Abbey. The only condition was that the friars had to become regular priests instead of monks.
The abbey was damaged again in 1595 during a war called Tyrone's Rebellion. An English leader named Richard Bingham used the abbey as a base for his soldiers. He even took wood from the building, including a special screen inside the church, to build a siege tower to attack a nearby castle. After the war, the abbey and its lands were given to Sir William Taaffe, but he still allowed the friars to stay.
By 1608, only one friar, Father O'Duane, was left. But before he died, Father Daniel O'Crean arrived from Spain and started to build up the community again. He did so well that by 1627, the head of the Dominican Order in Ireland held a big meeting right there in Sligo.
More Attacks and Departures
During the Irish Confederate Wars (1641–1653), the friary was attacked and burned by Sir Frederick Hamilton in 1642. Some of the friars were killed during this attack.
In 1697, a law called the Banishment Act was passed in Ireland. It said that all bishops and monks had to leave the country by May 1, 1698. So, the Dominicans from Sligo, led by their prior, Father Patrick McDonogh, left Ireland and went to Spain. The abbey was left empty.
Return and New Homes
In the 1700s, some friars slowly started to come back to Sligo and even stayed in the abbey for a while. But by 1760, the buildings were in such bad shape that they had to find somewhere else to live. They moved to a new place in High Street in 1783. Later, they built a chapel in Pound Street in the 1770s and a new friary in 1803.
In 1846, the Dominicans built a beautiful new church called Holy Cross Church in High Street. They also built another home for the friars behind that church in 1865.
The abbey grounds were also used as a cemetery. Over time, people took stones from the ruins to use for other buildings. In the late 1800s and early 1900s, the abbey was given to the Board of Works, a government group. They worked to clear away ivy, bushes, and trees that were growing on the ruins, helping to preserve them.
| Timeline of Sligo Abbey | ||
|---|---|---|
| 1253 | Founded by Maurice FitzGerald, 2nd Lord of Offaly. | |
| 1414 | Damaged by an accidental fire. | |
| 1416 | Rebuilt after the fire. | |
| 1568 | Saved from being closed down by Queen Elizabeth I. | |
| 1595 | Damaged during a siege of Sligo Castle. | |
| c. 1603 | Given to William Taaffe, who let the friars stay. | |
| 1642 | Attacked and burned during the Irish Confederate Wars. | |
| 1698 | The friars left Ireland because of a new law. | |
| c. 1770 | The friars built a new chapel in Pound Street. | |
| 1846 | The Dominicans built the Holy Cross Church in High Street. | |
| 1913 | The abbey ruins became protected by the Board of Works. | |
Exploring the Architecture
The ruins of Sligo Abbey show us what the buildings looked like long ago. You can see the walls of the church, including its tower, and three sides of the cloister. There are also remains of other important rooms like the sacristy (where sacred items were kept), the chapter room (where meetings were held), the refectory (the dining hall), and the dormitories (where the friars slept).
Most of the abbey was built in the 13th century, around the time it was founded. It was built in a style called Romanesque or Norman Style. Later, in the 15th and 16th centuries, some parts were changed or added in the Gothic style.
The Church
The church never had a stone roof, so it's now open to the sky. Its walls are very thick, about 3 feet 7 inches wide. A special stone screen from the 15th century, called a rood screen, divides the church into two main parts: the choir (where the friars sang) and the nave (where people sat). This screen had a walkway across it, supported by arched ceilings. Parts of it have been rebuilt.
The tower is another addition from the 15th century. It's square and has thick walls. It sits right over the middle of the church, supported by two tall, pointed arches. Inside the tower, the ceiling is a beautiful fan-shaped vault. The tower used to have a door that could be reached from the roof, but now that the roof is gone, it's hard to get to.
The east end of the church has a large, late-Gothic window with four sections and fancy stone patterns. This window likely replaced older Romanesque windows. In front of this window is the main altar, which also dates from the late Gothic period. It has nine decorated panels.
The nave, the main part of the church, is the same width as the choir. On its south side, there used to be an aisle (a side walkway) and a transept (a side chapel). These were added later. The aisle is completely gone, and only parts of the transept remain, showing three pointed arches supported by octagonal pillars. This transept once held two altars.
The Cloister and Other Rooms
The cloister is located on the north side of the church. Only three sides of the cloister are still standing; the west side is gone. The cloister walkways have arched stone ceilings. The arches of the walkways are supported by slender pillars, which look like double columns. Even though it looks Romanesque, the cloister is believed to be from the 15th century.
The sacristy, vestry (where robes were kept), and chapter room are on the ground floor of the east side of the abbey. Most of these rooms are from the original 13th-century building. They also have arched stone ceilings. The refectory, or dining hall, was on the first floor of the north side. You can still see part of its southern wall, with a ruined window that let light into the reader's desk. A friar would read aloud from the Bible during meals.
Important Monuments
The church has two interesting old monuments. One is the "O'Craian altar tomb," and the other is a mural for "Sir Donogh O'Connor Sligo."
The O'Craian tomb is the oldest monument still in the church. A Latin message on it says it's the tomb of Cormac O'Craian and his wife Johanna, and it dates back to 1506. It's in a special alcove in the north wall of the nave. It has a stone table, like an altar, and a fancy stone canopy with a pointed arch. This tomb is in the late Gothic style.
The O'Connor mural is on the wall of the choir, next to the altar. It shows carvings of Sir Donogh O'Connor and his wife kneeling in prayer, surrounded by a decorative frame with family symbols and religious designs. Sir Donogh O'Connor was the one who got the letter from Queen Elizabeth that saved the abbey from being closed. He died in 1609. His wife, Eleanor Butler, had the monument built in 1624. It's in a late Renaissance style.
See also
- List of abbeys and priories in Ireland (County Sligo)
Images for kids
 | May Edward Chinn |
 | Rebecca Cole |
 | Alexa Canady |
 | Dorothy Lavinia Brown |


