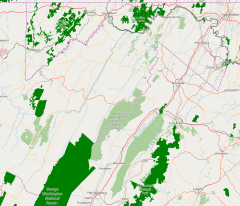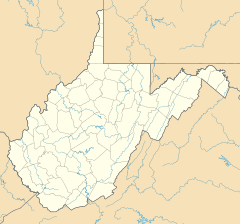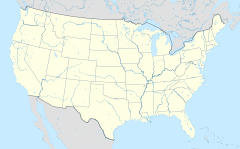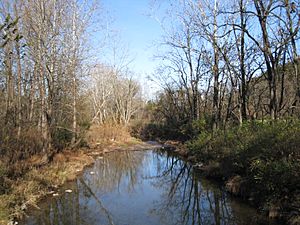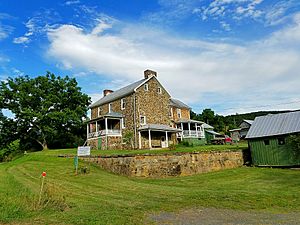Sloan–Parker House facts for kids
Quick facts for kids |
|
|
Sloan–Parker House
|
|
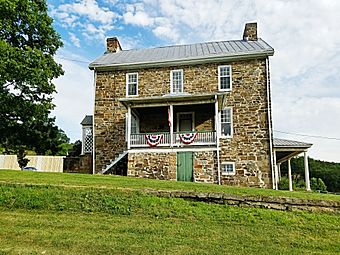
Main façade (north elevation) from U.S. Route 50, July 2016
|
|
| Location |
|
|---|---|
| Area | 1.5 acres (0.61 ha) |
| Built |
|
| Architectural style | Vernacular |
| NRHP reference No. | 75001892 |
| Designated {{{NRHP_TYPE}}} | June 5, 1975 |
The Sloan–Parker House, also known as the Stone House, is a very old home in West Virginia. It was built in the late 1700s. This house is special because it was the first property in Hampshire County to be listed on the National Register of Historic Places in 1975. The Parker family has owned this house since 1854. The house and its farm are located near Junction along the Northwestern Turnpike (US 50/WV 28).
Contents
The Sloan–Parker House: A Historic Home
The Sloan–Parker House is a historic building in West Virginia. It is also known as the Stone House. This house was built on land that was once home to the Shawnee people. They moved west after a battle in 1774. The house was added to the National Register of Historic Places in 1975. This was a big deal, as it was the first property in Hampshire County to get this honor. The Parker family has owned the house for a long time, since 1854.
Early Days with the Sloan Family
The oldest part of the house, made of stone, was built around 1790. It was built for Richard Sloan and his wife, Charlotte Van Horn Sloan. Richard Sloan came from Ireland after the American Revolutionary War. He became an indentured servant to David Van Horn. Richard and Charlotte, David's daughter, ran away together. They settled in the Mill Creek valley and built their stone house.
The Sloans had ten children. Two of their sons, John and Thomas Sloan, later became important in local government. The Sloan family ran a successful weaving business from their stone house. They made special woven blankets called counterpanes. These blankets were very famous in the South Branch Valley area.
The Parker Family Takes Over
In 1854, the Sloan family sold the stone house and a large amount of land. Three brothers from the Parker family bought it. The Parker family ran a stagecoach line. Stagecoaches were like old buses that carried people. The house became a stop where travelers could eat meals.
During the American Civil War, both Union and Confederate soldiers visited the house. Union troops sometimes took supplies from the house. But the house and farm were not badly damaged. The house also served as a local place for people to vote. The stagecoach stop closed in 1910 when a railroad was built. The Parker family later opened the house for tours. It was then listed on the National Register of Historic Places in 1975.
What the House Looks Like
The Sloan–Parker House has two main parts. There is the original stone section, built around 1790. Then there is a wooden addition, built around 1900. The stone part faces the Northwestern Turnpike. The stone walls are very thick, about 36 inches (91 cm) at the bottom. They get thinner towards the top. Most of the floors and door handles in the stone part are still original.
The house also has a large barn built in 1803. There is also a cemetery nearby called the Sloan–Ludwick Cemetery.
Where the House is Located
The Sloan–Parker House and its farm are in a farming area of Hampshire County. It is in the Mill Creek valley. Mountains rise on both sides of the valley. The South Branch Potomac River is about 4.4 miles (7.1 km) east of the house.
The house is located along the Northwestern Turnpike. This road is also known as US 50 and WV 28. It is about 0.75 miles (1.21 km) east of a small community called Junction. The house sits on a hillside just south of the road. Mill Creek flows about 575 feet (175 m) north of the house.
History of the Sloan–Parker House
The Sloan Family's Story
The original stone part of the house was built around 1790. It was for Richard Sloan and his wife Charlotte. Richard Sloan came from Ireland. He became an indentured servant when he arrived in the United States. He fell in love with Charlotte, his master's daughter, and they ran away. They decided to settle in Hampshire County.
Richard and Charlotte hired workers to build their two-story stone house. They had ten children, so the big house was perfect for their family. Richard was a weaver. He and his family started a successful weaving business. They raised sheep and grew flax on their farm. They also bought wool and flax from neighbors. They sold their woven goods, especially their famous Sloan counterpanes, to people nearby. The family's weaving business did very well until the mid-1800s. The Parker family still has some of the blankets made by the Sloans.
Two of Richard and Charlotte's sons, John and Thomas, were important in local politics. John Sloan served in the War of 1812. He also held several county jobs and was a member of the Virginia House of Delegates. Thomas Sloan also represented Hampshire County in the Virginia House of Delegates.
The Parker Family's Story
On December 29, 1854, the Sloan family sold the house and 900 acres (360 ha) of land. Three brothers, John Peyton Parker, Benjamin Parker, and William Parker, bought it for $4,000. The house continued to be the center of a large farm.
Because it was on the Northwestern Turnpike, the house became a stop for stagecoaches. It was also a local polling place (where people vote). The Parker family ran their own stagecoach line. Their stagecoaches would stop at the stone house. A loud horn would sound when a stagecoach arrived. Travelers would eat meals in the basement kitchen. Their horses would be fed and watered outside. The Parker family also ran a toll house on the turnpike.
During the American Civil War, the house was visited by both Union and Confederate soldiers. The small room under the front porch was used as a guard station. Union troops often took food and supplies from the house and farm. But the house was not badly damaged. The government later paid the Parker family back for the items taken by Union forces. The Parker family also sold farm goods to Confederate forces.
One of the Parker brothers, Benjamin Parker, had two sons. His son, John Henry Parker, Sr., married Eleanor DuBois Johnson. She added the wooden part to the house around 1900. This is how the Sloan–Parker House got its current look.
The house was used as a polling place for the Junction community after 1900. It stopped being a stagecoach stop after the railroad was finished in 1910.
In 1962, John Henry Parker, Jr., and his wife Ruth Harmison Parker lived in the house. They worked to get the Sloan–Parker House listed on the National Register of Historic Places. It was added on June 5, 1975. It was the first property in Hampshire County to be listed. Ruth Harmison Parker was a local historian. She and her husband opened the house for tours. They showed furniture, glassware, and Civil War items from the Sloan and Parker families.
Architecture of the House
The Sloan–Parker House today has two parts. There is the original stone section, built around 1790. Then there is a wooden addition, built around 1900. These two parts together form a T-shape. The stone part has not changed much since it was built. The wooden part has also had only small changes.
The Stone Section
The stone part of the house was built using local stones. It was considered a large house for its time. It is about 45 feet (14 m) wide and 40 feet (12 m) deep. It has two main floors, a basement, and an attic. The roof is steep and made of metal. The stone walls are very thick, about 36 inches (91 cm) in the basement. They get thinner as they go up.
The front of the house has three windows on the first and second floors. There is a large porch at the front with wooden railings. The front door is in the middle of the porch. It has a small window above it. The sides of the stone section also have windows and sometimes small porches.
Inside the stone section, there are two rooms on each floor. The basement used to have the kitchen and dining room. These rooms have a large fireplace. The first floor rooms were once bedrooms. Now they are used as living rooms. The second floor has two bedrooms, each with a fireplace. The attic is open and you can see the wooden beams. Most of the floors and door hardware in the stone section are still original.
The Wooden Frame Section
The wooden part of the house has different sizes of doors and windows. It has a large porch that wraps around two sides. This part of the house is covered with wooden shingles. It also has a steep metal roof. Inside, the wooden section has a dining room, kitchen, bathroom, and several bedrooms.
Other Buildings on the Farm
Besides the house, there is an old log smokehouse on the farm. There is also a large barn that was built in 1803. The barn has widely spaced logs inside. There are also other barns and storage buildings on the property.
The Sloan–Ludwick Cemetery
The Sloan–Ludwick Cemetery is about 415 feet (126 m) northeast of the Sloan–Parker House. It is in a group of trees next to a farm field. Richard Sloan and his wife Charlotte are buried here. Other people buried in this cemetery include their son, Major General John Sloan. An American Revolutionary War soldier named Leonard Ludwick and his wife Katherine are also buried there. Some members of the Parker family were buried here first, but later moved to another cemetery.
 | Claudette Colvin |
 | Myrlie Evers-Williams |
 | Alberta Odell Jones |


