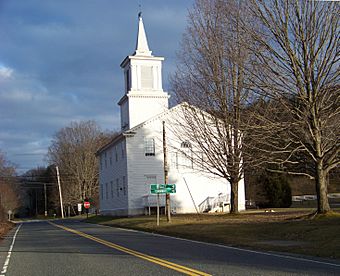South Canaan Congregational Church facts for kids
Quick facts for kids |
|
|
South Canaan Congregational Church
|
|
 |
|
| Location | CT 63 and Barnes Rd., Canaan, Connecticut |
|---|---|
| Area | 0.8 acres (0.32 ha) |
| Built | 1804 |
| Architect | Dutton, Thomas |
| Architectural style | Federal |
| NRHP reference No. | 83001272 |
| Added to NRHP | March 16, 1983 |
The South Canaan Congregational Church is a very old and special church building. It is located in Canaan, Connecticut, where Connecticut Route 63 and Barnes Road meet. This church was built in 1804. It is a great example of church design from the early 1800s. Because it is so well-preserved, it was added to the National Register of Historic Places in 1983.
Contents
What Does the Church Look Like?
The South Canaan Congregational Church stands in the western part of Canaan. You can find it at the corner of Barnes Road and Route 63. It is a two-story building made of wood. The outside is covered with overlapping wooden boards called clapboards. It has a pointed roof, known as a gabled roof, and a strong stone foundation.
Special Features of the Building
A tall, square tower rises from the middle of the roof. This tower has two parts. The top part is a belfry, where bells would hang. Above that is an eight-sided spire that points towards the sky. The edges of the main roof and the first part of the tower have decorative blocks called modillions. The corners of the building also have special wooden blocks called quoins, which make it look even nicer.
The front of the church has three sections. The middle section sticks out a bit and has the main entrance. This entrance is framed by flat columns called pilasters. Above the entrance is a triangular shape, like a small roof, called a pedimented gable. Above the entrance, there is a beautiful Palladian window. This type of window has a large arched window in the middle with two smaller rectangular windows on each side. You can also see Palladian windows on the tower and at the back of the church, above where the preacher would stand.
Inside the Church
Inside, the church still looks much like it did when it was first built in the early 1800s. It has its original layout. You can also see many beautiful wooden decorations inside. These decorations show the Federal style of architecture, which was popular at that time.
A Look at Its History
The South Canaan Church is one of three churches in Connecticut that were designed like a church built in Pittsfield, Massachusetts, in 1793. That church was designed by a famous architect named Charles Bulfinch. This means the South Canaan Church was one of the first churches to be built in a stylish way. These new churches, built between 1790 and 1810, replaced older, simpler meetinghouses.
How the Town Changed
When the church was built, South Canaan was the center of the town. Canaan was mostly a farming community back then. It even included the area that is now the town of North Canaan, Connecticut.
Later in the 1800s, other parts of Canaan became more important. New factories were built in places like Falls Village and East Canaan. The village of Canaan also grew because it was a railroad junction. Because of these changes, South Canaan became less central to the town's activities.
The Church Today
By 1982, the building was no longer used as a church. However, a local historical society stepped in to protect it. They have preserved the building so that people can still see and appreciate this important piece of history today.
See also
 | DeHart Hubbard |
 | Wilma Rudolph |
 | Jesse Owens |
 | Jackie Joyner-Kersee |
 | Major Taylor |



