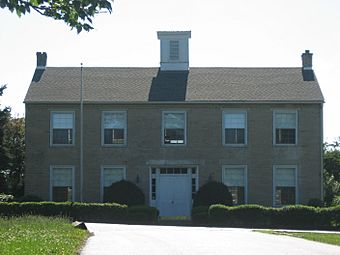South Salem Academy facts for kids
Quick facts for kids |
|
|
South Salem Academy
|
|

Front of the academy
|
|
| Location | Church St., South Salem, Ohio |
|---|---|
| Area | less than one acre |
| Built | 1842 |
| Architect | H.S. Fullerton, et al. |
| Architectural style | Federal |
| NRHP reference No. | 79001937 |
| Added to NRHP | February 23, 1979 |
The South Salem Academy was an important school in South Salem, Ohio. It was built in 1842 and is a historic stone building. The school was designed in the Federal style, which was popular at the time.
Contents
A School for Young Minds
In the 1800s, churches often helped start schools in Ohio. In 1842, there were no advanced schools in southwestern Ross County. A local Presbyterian minister, Hugh Stewart Fullerton, wanted to change this.
He called a meeting to discuss building a new school. People from his church and other local residents were very excited about the idea. By the end of that year, the South Salem Academy was built.
What the Academy Looked Like
The academy building is made of cut limestone. It has two stories and is shaped like a rectangle. The front of the building has five sections, called bays. A small tower, called a cupola, sits in the middle of the roof.
Learning at the Academy
Classes at the South Salem Academy started in 1842. The school followed a classical model of teaching. This meant students learned about many subjects.
Students could join different programs. There were classes to prepare them for university. There were also classes for those who wanted to become teachers. The school taught mathematics, various sciences, and English. All subjects were taught with a Christian viewpoint.
The Village Grows Around the School
As the school became more popular, the village of South Salem grew around it. The village was planned in 1846. It was created mainly to serve the students and teachers of the academy.
In 1859, the Chillicothe Presbytery took over the school. Students then followed a two-year course. After graduating, they would go on to other schools for more education.
Challenges and Changes
During the second half of the 1800s, the school faced some tough times. Many students left to fight in the Civil War in the 1860s. This caused the number of students to drop.
Also, more and more high schools were opening in other areas. This meant fewer students needed to attend the South Salem Academy. The school eventually closed its doors in 1922.
After closing, the building was sold to the Buckskin Township Board of Education. About 1,500 students graduated from the academy over the years. One famous former student was Joseph B. Foraker. He later became the Governor of Ohio.
Expanding the Building
The academy building was made bigger in 1903. Originally, it had four rooms, two on each floor. These rooms became too small for the growing school. Two new sections, called wings, were added to the building. These wings were made of concrete blocks.
A Historic Landmark
Even with the changes, the South Salem Academy was recognized as a historic site in 1979. It was added to the National Register of Historic Places. This means it is a special place that is important to history.
The academy was added to the Register for two main reasons. First, its historic architecture was well-preserved. Second, it played a very important role in the local history of South Salem.
 | Aaron Henry |
 | T. R. M. Howard |
 | Jesse Jackson |



