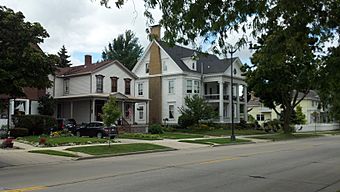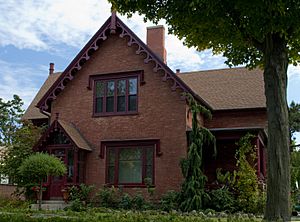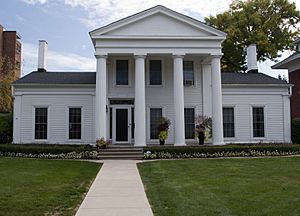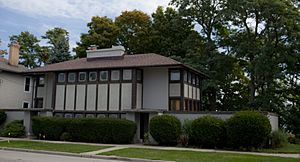Southside Historic District (Racine, Wisconsin) facts for kids
Quick facts for kids |
|
|
Southside Historic District
|
|
 |
|
| Location | Racine, Wisconsin 43°3′10.1″N 87°53′59.3″W / 43.052806°N 87.899806°W |
|---|---|
| NRHP reference No. | 77000147 |
| Added to NRHP | October 18, 1977 |
The Southside Historic District is a cool old neighborhood in Racine, Wisconsin. It's special because it has over 500 historic buildings! These buildings show off many different architectural styles. This district was added to the National Register of Historic Places in 1977. This means it's officially recognized as important for its history and architecture.
Contents
Exploring Historic Homes
The buildings in this district were built between 1842 and 1924. They show how architecture changed over many years. Let's look at some of these amazing homes and the people who lived in them.
Early Styles: Greek and Gothic Revival
Many of the first homes in the district were built in styles like Greek Revival or Gothic Revival.
- The William and Eliza Hunt house at 1247 S. Main Street was built in the 1840s. It's a Greek Revival-style house. This means it looks a bit like an ancient Greek temple. It has a grand porch, called a portico, with four tall, fancy columns. This house was moved several times before finding its current spot!
- The Wallis house at 820 S. Main Street started around 1849. It was built by Isaac Taylor, who sold lumber. This home is also in the Greek Revival style. Later, a famous person named Jerome I. Case bought it in 1887. He gave it to his daughter and her husband, Henry M. Wallis. Henry later became the president of the Case Plow Works.
- The Chauncey Hall House at 1235 S. Main Street was built in 1849. It's one of the oldest Gothic Revival houses still standing in Wisconsin. This style often has pointed arches and steep roofs, like old churches. Chauncey Hall was a tailor. He traded suits he made for the bricks used to build his house!
- The Eli R. Cooley House at 1135 S. Main Street is another Greek Revival home. It was designed by Lucas Bradley and built from 1851 to 1854. It looks like a Greek temple with extra sections, called wings, on the sides.
Italianate and Stick Style Homes
As time went on, new styles became popular, like Italianate and Stick style.
- The Henry S. Durand house at 1012 S. Main Street was built in 1856. It's a two-story house made of cream-colored brick in the Italianate style. This style often has wide eaves and decorative brackets. Henry Durand was a busy man involved in banking, insurance, and railroads. Later, a group called the Masonic Order bought the house. They added a special Egyptian-style temple behind it in 1920. This temple had cool designs like cobras and lotus flowers.
- The Elmendorf house at 1844 S. Wisconsin Avenue is another two-story cream brick Italianate home. It was likely built around 1860 for Rev. John Elmendorf, a professor. Later, the Hurlburt family, who made wagon parts, lived here.
- The Daniel Olin house at 1144 S. Main Street is an Italianate house designed by Lucas Bradley. It was built in 1868. This two-story home has a small, decorative tower on the roof called a cupola. Daniel Olin was a railroad executive and even served as the mayor of Racine.
- The house at 914 S. Wisconsin Avenue was built in 1878. It's an early example of the Stick style in Wisconsin. This style uses wooden "sticks" or boards on the outside walls to create patterns.
- The George Q. Erskine house at 920 S. Main Street is a fancy Victorian Italianate brick home. It was built in the early 1880s and has a tall, four-story tower. George Erskine was a banker and politician. He was also a vice-president at the J.I. Case Plow Works.
Queen Anne and Neoclassical Styles
Towards the end of the 1800s, styles like Queen Anne and Neoclassical Revival became popular.
- The Margaret Shurr cottage at 1436 College Avenue is a simple, well-preserved Queen Anne-style house. It was built in 1889. It has decorative trim under the roof, called a bargeboard, and a delicate porch.
- The Julian Sims house at 803 S. Main Street was built before 1890. Dr. Julian Sims lived here first. In 1901, Dr. Clarendon I. Shoop bought the house and made it much bigger. The house now looks like a Neoclassical Revival style. It has a huge, Greek-temple-like portico with tall, fancy columns and a shield-shaped window in the triangular part above the porch, called a pediment.
- The Theresa and Joseph Miller house at 1100 Main Street is a large, three-story Queen Anne mansion built in 1893. It has cream brick walls, arched windows, and a round corner tower with a cone-shaped roof. Joseph Miller came from Prussia and started a shoe company. He even made boots for soldiers during the Civil War! He was also mayor of Racine.
- The Frank house at 1520 College Avenue is a 2.5-story Queen Anne house built in 1895. It has corner towers and many different window sections, called bays, and roof windows, called dormers. August Frank was a lecturer and explorer. He even brought a mummy back from Egypt! Later, the famous Green Bay Packer player Don Hutson lived here in the 1950s.
Georgian Revival and Prairie School
The early 1900s brought new designs, including Georgian Revival and the unique Prairie School style.
- The Charles and Imogene Carpenter house at 1324 S. Main Street is a two-story Georgian Revival home built in 1896. This style often looks very balanced and grand. It has a two-story portico with four fancy columns and a decorative iron balcony. Charles Carpenter worked at a bank.
- The Henry C. Miller house at 1110 Main Street is another Georgian Revival-style house. It was designed by Crane and Barkhausen and built in 1898. It has a huge portico with two tall, fancy columns supporting a pediment with detailed carvings. Henry built this house for his marriage. He worked as a superintendent at his father Joseph's shoe factory.
- The Samuel Curtis Johnson house at 1737 Wisconsin Avenue is a Picturesque Gothic cottage. It has steep roofs and decorative trim, called bargeboards. It was designed by the founder of S. C. Johnson & Son and built in 1903. Samuel Johnson designed the brick cottage himself and even laid the special patterned wooden floors, called parquet floors, himself! His business, which started with ornamental floors, grew into the famous company that makes floor wax and household products.
- The Thomas P. Hardy House at 1319 S. Main Street is a very special home. It's in the Prairie School style and was designed by the famous architect Frank Lloyd Wright. It was built in 1905 right on the side of a bluff overlooking Lake Michigan.




