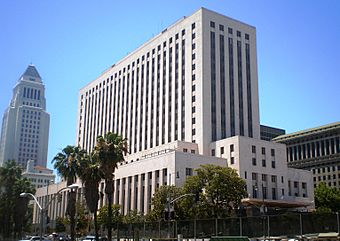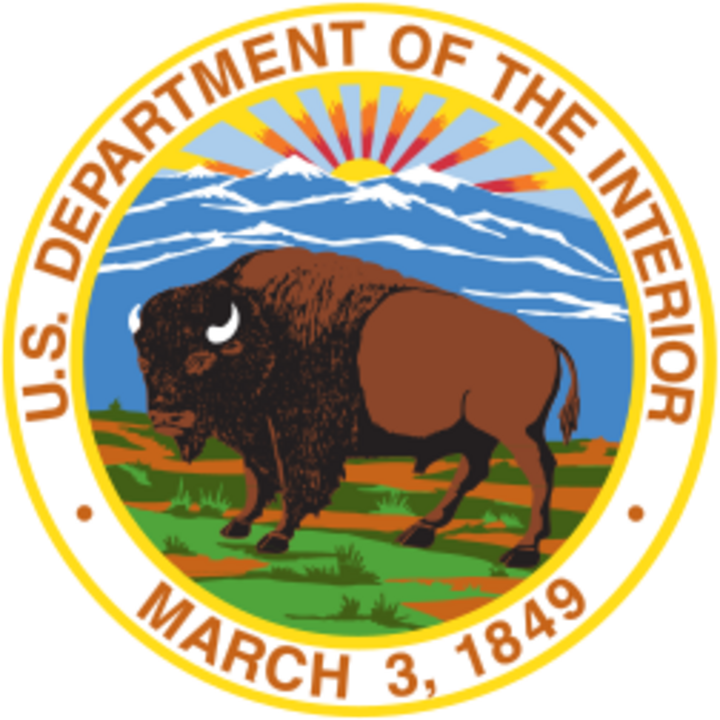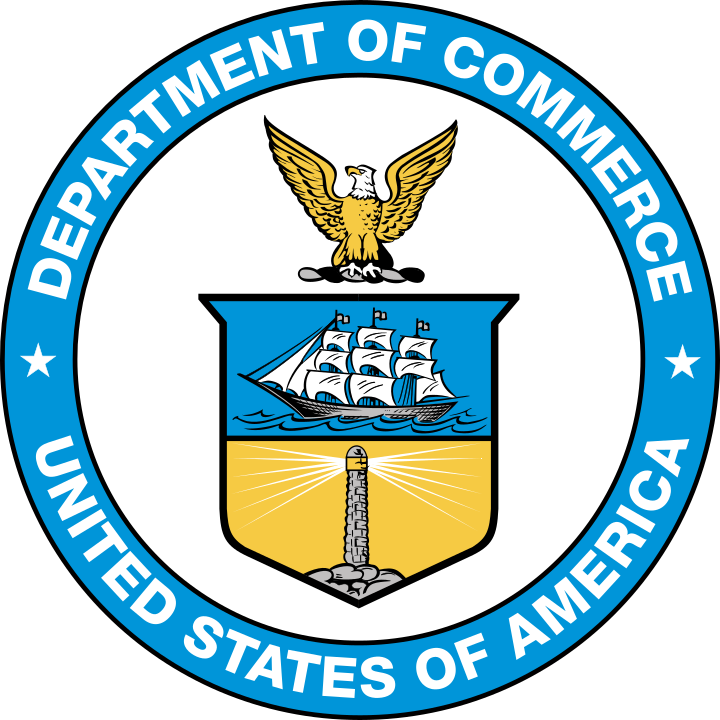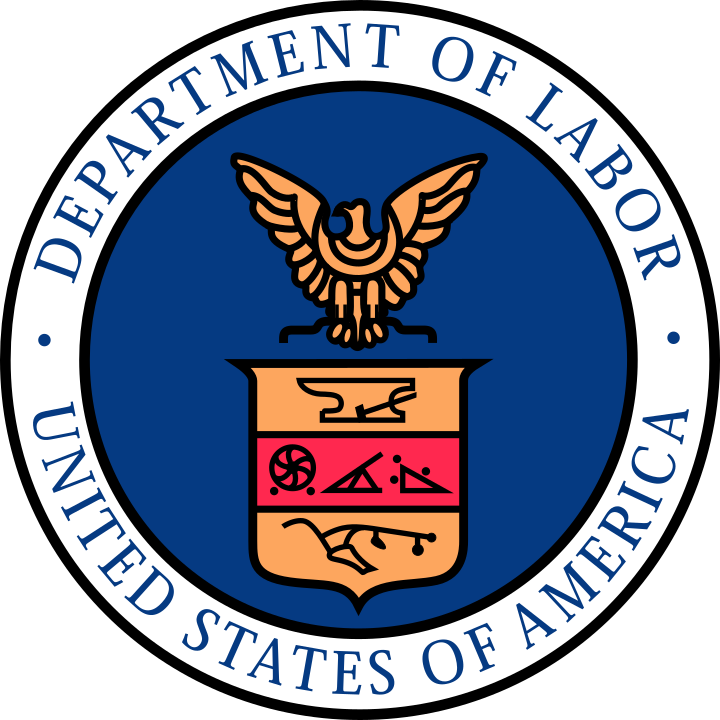Spring Street Courthouse facts for kids
|
Spring Street Courthouse
|
|

U.S. Court House shown with Los Angeles City Hall tower in background, 2008
|
|
| Location | 312 North Spring Street Los Angeles, California |
|---|---|
| Architect | Gilbert Stanley Underwood Louis A. Simon |
| Architectural style | Moderne |
| NRHP reference No. | 06000001 |
Quick facts for kids Significant dates |
|
| Added to NRHP | February 9, 2006 |
| Designated NHL | October 16, 2012 |
The Spring Street Courthouse is a historic building in Downtown Los Angeles. It used to be called the United States Court House. This building has a cool, modern style called Moderne.
When it was first built, it was both a post office and a courthouse. It was designed by Gilbert Stanley Underwood and Louis A. Simon. Construction finished in 1940. For many years, it held federal courts. Now, it is used by the Los Angeles Superior Court, which handles state-level cases.
This courthouse was home to federal courts for a long time. In 2006, it was added to the National Register of Historic Places. It was recognized as the "U.S. Court House and Post Office." In 2012, it became a National Historic Landmark. This was because of an important legal case called Gonzalo Mendez et al v. Westminster School District of Orange County, et al. This case helped advance civil rights for Mexican-Americans. It was also a key step before the famous Brown v. Board of Education case.
Contents
Building History: A Look Back
Why Was This Courthouse Built?
This building was constructed between 1937 and 1940. It was part of a big government project called the Public Works Administration. This was the third federal building in Los Angeles. The first one, built in the late 1800s, quickly became too small. It housed the post office, federal courts, and other government offices.
A second, larger building was built between 1906 and 1910. But Los Angeles grew very fast in the early 1900s. Soon, even this second building wasn't big enough. It was torn down in 1937 to make space for the courthouse we see today.
Who Designed This Important Building?
Gilbert Stanley Underwood was chosen to design the courthouse. He was a consulting architect for the Treasury Department. Underwood was famous for designing public buildings. His work includes lodges in National Parks and many post offices. He also designed the beautiful United States Mint in San Francisco.
How the Building Grew Taller
The original plan was for a fifteen-story building. But even before construction started, more space was needed. The government realized two more floors would be helpful. Congress approved the extra money after the first fifteen stories were done.
The top two stories and a penthouse were added between 1939 and 1940. When it was finished, it was the largest federal building in the western United States. The post office, located on the first two floors, moved out in 1965. The federal courts then took over that space.
Famous Cases and Events at the Courthouse
The U.S. Court House has seen many important legal cases. In the 1940s, it hosted personal legal cases involving famous actors like Clark Gable and Charlie Chaplin. It also heard a contract dispute from Bette Davis.
In 1947, a group called the House Un-American Activities Committee met here. They were investigating Hollywood people thought to have ties to communism. In 1973, a major federal case about secret government documents was heard in this courthouse. This case involved Daniel Ellsberg and the "Pentagon Papers."
What's Happening There Now?
In 2016, the federal courts moved to a new building. This left the old courtrooms empty. But in 2018, the Los Angeles County Superior Court started using the building again. They lease courtrooms for some of their civil cases. So, the building is still a courthouse, but now for state cases. Other parts of the building are still used by federal agencies. These include the U.S. Attorney's office.
Building Style: Art Moderne Architecture
What Does the Building Look Like?
The courthouse sits on a large, landscaped area in the Los Angeles Civic Center. It is a great example of Art Moderne architecture. This style is known for its stepped, rectangular shape. It also uses simple decorations on the outside.
The steps and walls are made of dark gray granite with pink swirls. The seventeen-story building has a steel frame. It is covered with pale pink, matte-glazed terra-cotta. The building has a rectangular shape. It steps back at the fourth and sixth stories. Above this, a tall tower rises with a two-story penthouse.
The windows are grouped in vertical strips. They are set back from the building's walls. Sandblasted aluminum panels separate the windows. The roofs are flat and hidden by tall walls.
Main Entrances and Decorations
The main entrance faces Spring Street. It is three stories high and set back behind fluted columns. There are five entrance doorways. Each has a pair of bronze doors. Above each door is a curved hood with a stylized eagle.
Above each doorway, a detailed aluminum grille reaches the full height of the bay. These grilles are decorated with flowers. They also show the seals of five U.S. Government departments: State, Treasury, War, Justice, and Post Office.
The entrance on Main Street is similar. It has an extra lower story because the ground slopes. It has three entry bays instead of five. This side shows the seals of five more federal departments:  ,
,  ,
,  ,
,  , and
, and  .
.
Inside the Lobbies
The Spring Street and Main Street lobbies still have most of their original look. They feature colorful terrazzo floors. They also have decorative plaster ceilings and fancy aluminum light fixtures.
The Main Street lobby is oval-shaped. Its walls are made of brown marble from Tennessee. It has golden Sienna travertine accents. There are also black and gold marble columns from Montana. The floor has a cool, inlaid starburst design. It uses red, yellow, and green terrazzo with green marble accents.
Two statues stand in this lobby. "Law" shows a young woman with a tablet. It was made by Archibald Garner. The other statue, "Young Lincoln," is by James Lee Hansen.
The Spring Street lobby is larger and rectangular. It has a higher ceiling. It looks similar to the Main Street lobby. Four murals were originally in this lobby. They were removed when the post office moved out. Two murals by Lucien Labaudt and one by Edward Biberman have been returned.
Courtrooms and Their Design
Eight original courtrooms for the U.S. District Court are on the second floor. They are all three stories high. They have walnut wood paneling and plaster ceilings. The ceilings have different geometric designs like stars and waves.
The courtroom for the United States Court of Appeals is on the sixteenth floor. It also has walnut wood and a plaster ceiling. However, its details are simpler than the second-floor courtrooms.
This courthouse is one of Los Angeles' most important buildings. It lines up perfectly with the Los Angeles City Hall. It also complements the Hall of Justice across the street.
Important Dates for the Courthouse
- 1889-1892: The first federal building in Los Angeles is built.
- 1906-1910: A larger federal building is constructed on the site of the current courthouse.
- 1937-1940: The U.S. Post Office and Courthouse (now Spring Street Courthouse) is built.
- 1940s: The courthouse hosts several high-profile Hollywood legal cases.
- 1947: The House Un-American Activities Committee meets in the building.
- 1965: The post office moves out. The first floor is changed.
- 1993: Two murals by Lucien Labaudt are returned to the Spring Street lobby.
- 2003: Edward Biberman's mural is returned to the Spring Street lobby.
Quick Facts About the Building
- Architect: Gilbert Stanley Underwood
- Built: 1937-1940
- Special Status: Listed on the National Register of Historic Places
- Location: 312 North Spring Street, Los Angeles Civic Center
- Style: Art Moderne
- Main Materials: Polished granite and glazed terra-cotta
- Cool Features: Stepped shape, decorative aluminum grilles, sculptures, and murals
Images for kids
 | Valerie Thomas |
 | Frederick McKinley Jones |
 | George Edward Alcorn Jr. |
 | Thomas Mensah |



